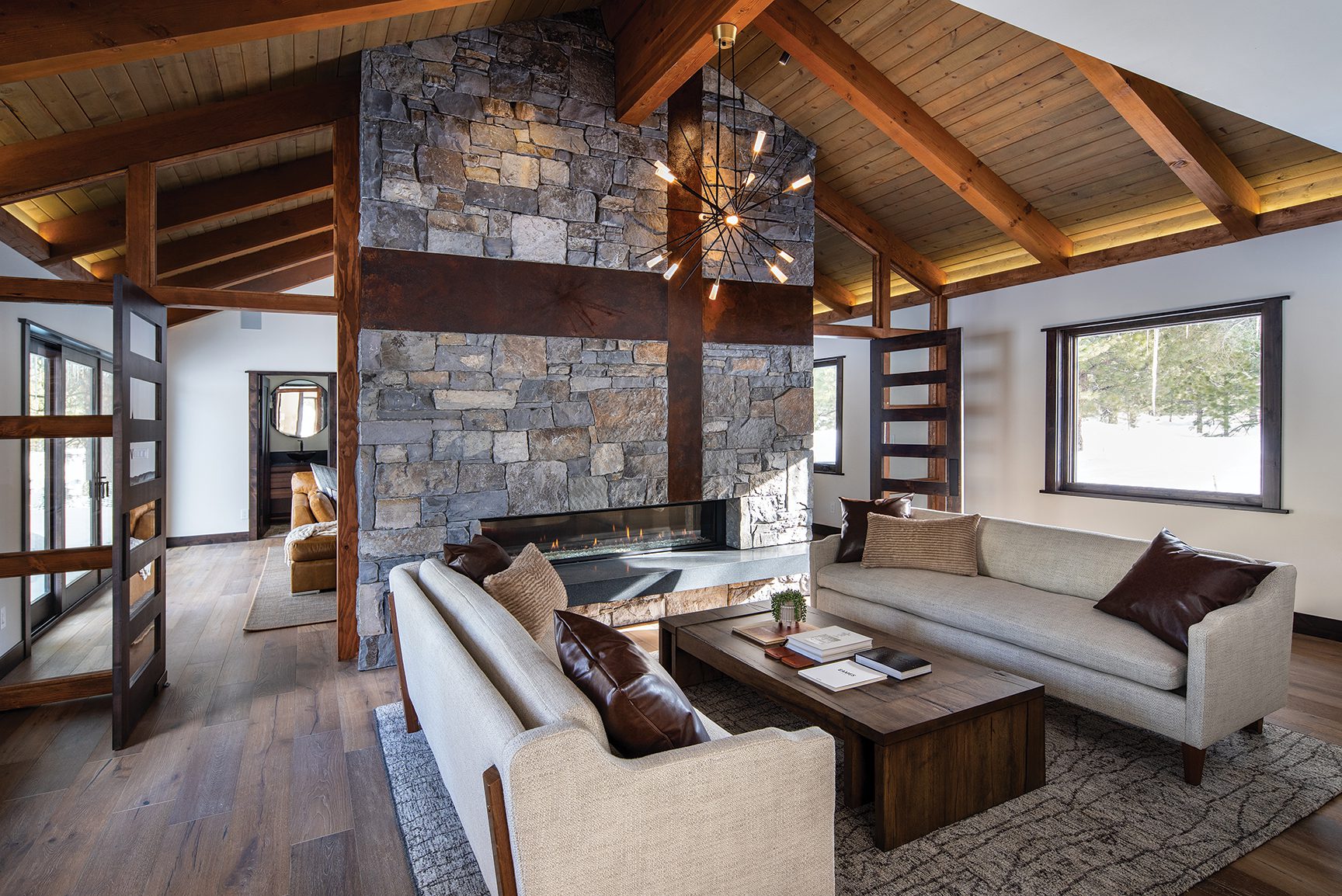
22 Feb Storming the Castle
An eccentric home complete with turrets and rotundas receives a timeless transformation
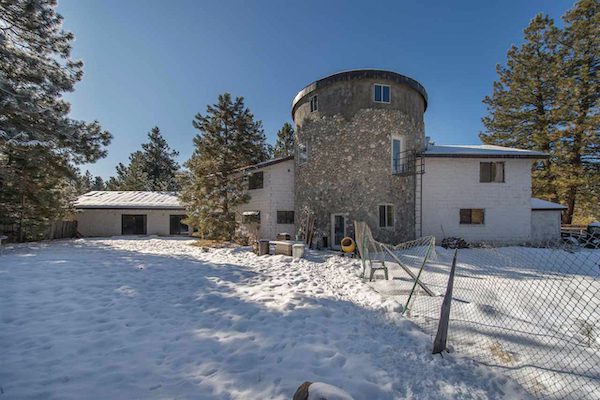
The original home could be described as “a suburban miniature golf castle with turrets, rotundas and brick,” says architect Ben DeBoe of DCB+, courtesy photo
“This home will never be sold. Not in my lifetime.”
That was the message a Truckee homeowner relayed to his project team of Mark Tanner Construction, interior designer Colette Fonseca of Altitude Design Co. and architect Ben DeBoe of DCB+.
The statement was especially powerful for Tanner, who lives in the same neighborhood and was beyond thrilled to learn that new owners had purchased the property. Before its renovation, the house was what Tanner describes as a “somewhat neglected eyesore” that he had grimaced at for the past decade.
“I think ‘eyesore’ is putting it lightly,” DeBoe says with a laugh. “It was a suburban miniature golf castle with turrets, rotundas and brick. The former owner definitely had a design vision …”
“Of which no one else in Tahoe had!” Tanner interjects.
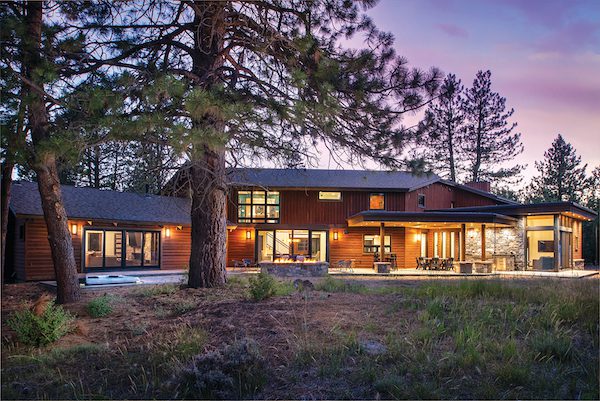
After a major renovation, the home’s exterior is unrecognizable from the original structure
After 10 years of shooting eye-daggers at the place, Tanner had plenty of ideas when it came to a potential transformation. He reached out to the buyer, who—it turned out—had heard of Tanner and was getting ready to reach out himself. Eager to create something new, Tanner also contacted DeBoe and asked him to lend his weight to the project.
“I need you to come in and sell [the owner] on the concept that we could make this house into something really cool, because it has good bones,” Tanner remembers saying of the home, which was originally built in 1984. “It just needs some TLC.”
A partnership that included Fonseca and her Truckee-based interior design firm quickly formed, and the house was on its way to a new life.
DeBoe says they decided early in the process to bring the structure—which sits on 5 acres of wooded property—into a traditional ranch house context with a digital edge as a nod to the owner’s work in the tech industry.
He and Tanner started by building a 3D model of the proposed new design, complete with 24 unique stops around the virtual home. DeBoe describes it as moving through the architectural space as if watching a film, with each “scene” leading to the next. This allowed the owners to better understand and directly collaborate with the design vision in terms of what would change and what would stay. Most of the original structure was gutted to sticks.
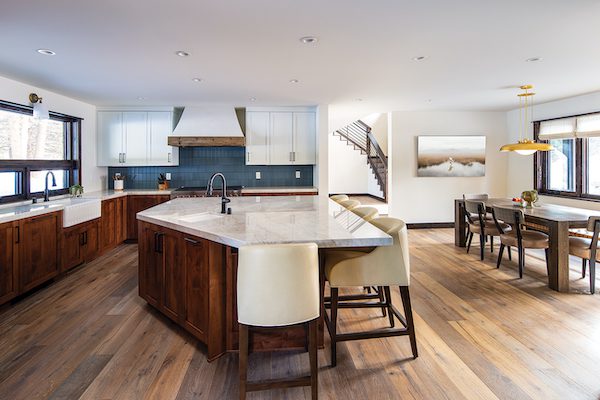
The new kitchen features a Venetian plaster hood with a reclaimed wood beam trim, polished quartzite countertops and an island that aligns with the architectural angles of the home and accommodates the entire family for seating. “The homeowners loved the idea of balancing crisp contrasts, as we see here with the painted white uppers and the natural wood lower cabinets,” says interior designer Colette Fonseca of Altitude Design Co.
“The original space—probably the best space of the home—that we maintained the most was the great space,” DeBoe says. “But interestingly, or strangely, the former owner had cut that space in half with a wall and a fireplace with a single door and a bar.”
The owners wanted a media room, a recreation area for their triplet sons and a living room/dining room. The team decided to subdivide the great space with glass flanking walls so it would still appear as one singular vaulted volume with a central fireplace, but would in fact consist of separate areas.
One side is more casual (Fonseca refers to it as an “upscaled playroom that accommodates many generations”) with more interesting finishes, comfier furniture, a bar and TV mounted onto the fireplace back. The other side boasts a floating hearth with a linear fireplace in natural stone and hot-rolled steel, more structured finishes and furniture, and a larger dining space with a custom-built table that can seat about a dozen guests. Closing the glass doors between the two rooms contains the noise to one side.
And there is noise.
Three sons can make for some rambunctious days and nights. With this in mind, the owners wanted the home to open to the exterior so the boys could play in nature, rather than solely on their devices.
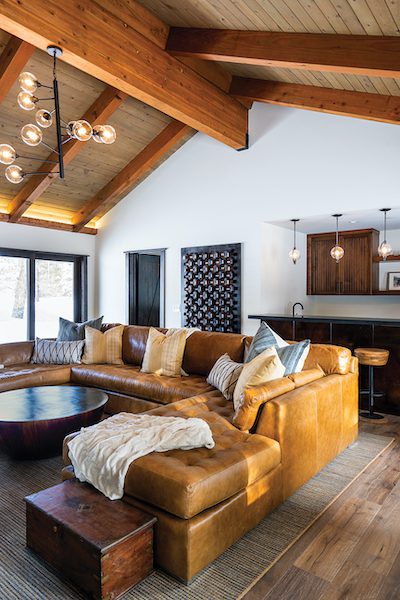
The media room is meant to be an informal space to lounge, with a big leather sectional, oversized and overstuffed pillows, and soft and cozy throw blankets from Sefte Living
They created a double-high entry space, for which Tanner’s and Fonseca’s teams created a beautiful staircase and added staccato windows. They removed columns where they could—a move made possible by Linchpin Design, which Tanner credits as “one of the few companies out there” offering structural analysis on older homes and working with the designers to accommodate new building codes and other details.
“It’s definitely an art form,” Tanner says of the work.
Thanks to Linchpin ensuring the structural stability of the new open plan, similar changes happened throughout the home, always with the goal of providing opportunities to see beyond just one wall and creating a focal point outside the home.
“Every space in the house, every time you entered a room, you were looking outside,” DeBoe says.
Tanner notes that indoor-outdoor connectivity appears in other ways, too. They added big sliders and a large, partially covered patio, a fire pit and multiple heaters.
“There are more heaters than I’ve ever done in any home—even in Martis Camp!” Tanner says. “[They] could make it 100 degrees outside, even in wintertime.”
There was another exterior change, as well: A guesthouse, attached to the main home by a glass breezeway, now sits where the turret once rose, overlooking the property and ready to welcome grandparents or other visitors.
Inside, there were more considerations to accommodate the triplets, who are younger than 10 and share a bedroom. They share a bathroom, too, but one that features a custom-built triple sink so nobody has to wait to brush their teeth. Counter surfaces are an absolute black granite, which Fonseca describes as “very homogenous” and easy to clean up if they get toothpaste on the counter.
It was important to the owners that the house could “grow” along with the family, so there are two other bedrooms on the upper floor. That way, when the boys are older and more independent, they can each have their own private space.
When it came to the parents’ private space, the team opted for more mature stone surfaces and wood finishes. When mom and dad need to relax, they can enjoy a massage table–like heated bench in the shower, plumbed “literally like a car wash,” Tanner says. “It’s a master bath shower like I’ve never done before.” The goal was for them to feel like they were in the middle of a tropical rainstorm, which was a concept that initially didn’t work out spatially—until Fonseca found a fixture that allowed for an adjustable showerhead that could reach over and create a downpour effect.
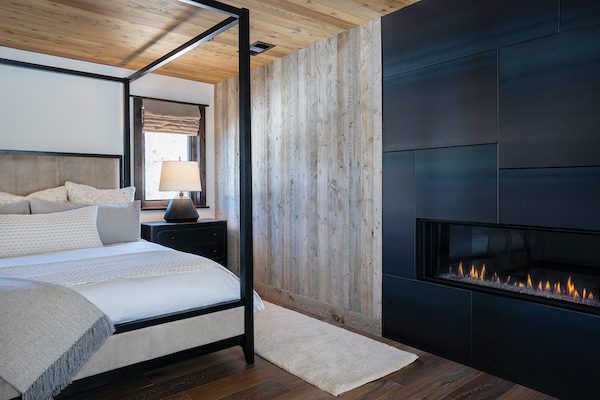
A linear fireplace in the primary bedroom is composed of hot-rolled steel panels and flanked by reclaimed barnwood in a neutral light tone. The team worked within the confines of the existing ceiling and opted for a canopy bed to give the illusion of height
In everything they did, Fonseca says, they worked to stay cost-conscious without sacrificing style or aesthetic. That resulted in opportunities to include interesting textures and patterns: large-format porcelain tile with the look of stone veining, a two-toned wood palette for accents and custom staining with “just enough red tone that it really coordinates beautifully with all of the cabinetry and wood flooring throughout,” Fonseca says. The goal was to be “timeless and tasteful.”
Since the owners are rooted in tech, there are some nods to that world. Fonseca figured the boys’ playroom would be “the one room where you can take chances and go for it,” so she drafted and designed a “circuit board wall,” which was custom-made locally. “It’s very dynamic and colorful and just really energetic—exactly what we were hoping for.” There’s also a coin-operated Ms. Pac-Man game table, lending a retro vibe to the decor.
The playroom itself exemplifies the way everyone involved in this project started with something raw—in this case, a suburban miniature golf castle—and combined technology with open communication to create something fresh within the established framework.
DeBoe calls the area that ultimately became the playroom “a very weird moment within the vaulted space,” noting that the parts of the original design they couldn’t change presented challenges. Putting the playroom over the great room “built correction into the very strange geometry of the home.”
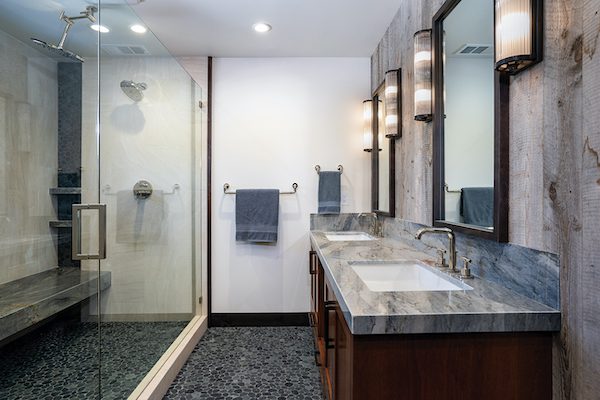
The “car wash” shower, as Mark Tanner describes it, features two articulating ceiling-mounted rain heads and a heated 24-inch-deep bench
That’s not the only echo of the past, either. Elsewhere in the house, DeBoe thought it would be fun to build a subtle barcode-like effect into the pattern of windows across the structure. The team created a noticeable digital rhythm with the size and placement of the new glass portals—but then left one window completely unchanged from the original design.
“It’s a glitch,” DeBoe says, explaining that the imperfection—like an inevitable “hiccup” in digital work—was meant to make the home more human and relatable. He adds that the window’s size and shape is also meant, in a small way, to honor the original builder of the home. That means there’s a slight acknowledgment of the previous owner’s aesthetic vision after all—with a key emphasis on “slight.”
“We definitely didn’t keep any other windows,” DeBoe says with a laugh.
Award: Legacy Home
Building Design: DCB+
Builder: Mark Tanner Construction
Interior Design: Altitude Design Co.
Landscape Design: NA
Square Feet: 4,930




No Comments