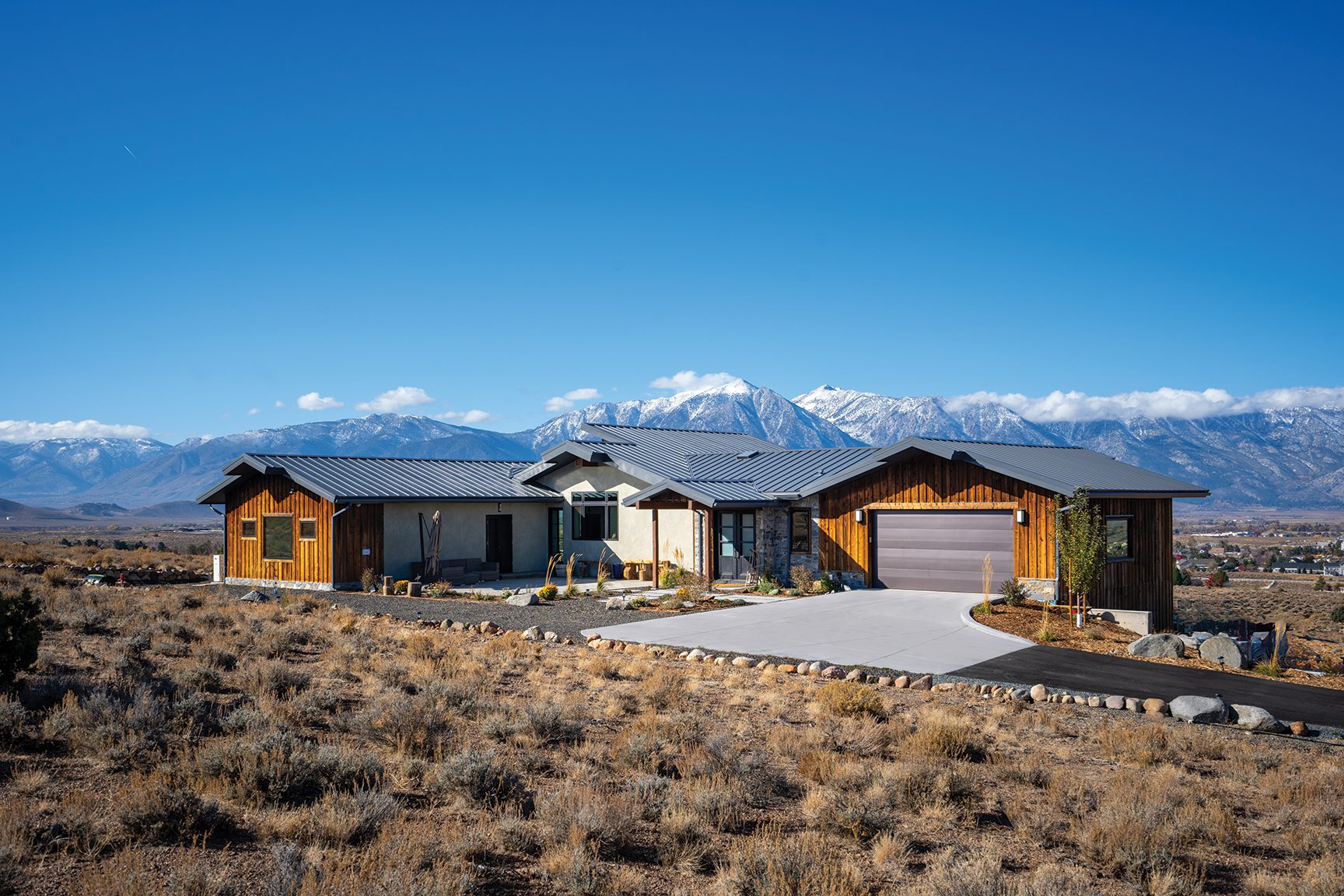
22 Feb Sustainably Handsome
A Carson Valley home employs sensible green building techniques thanks to environmentally conscious owners and team
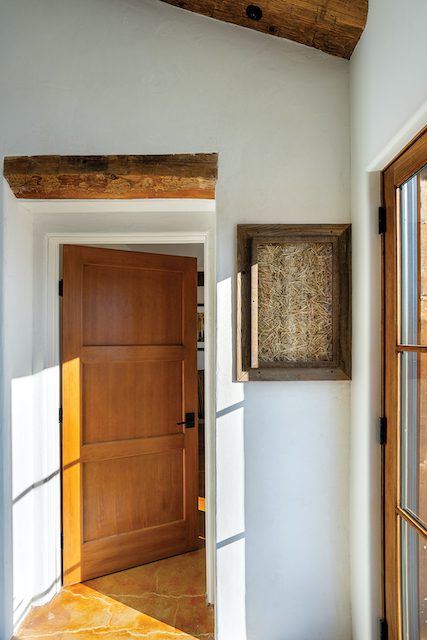
A “truth window” reveals the straw-bale construction used in this Carson Valley home
It’s called a “truth window,” and it’s practically obligatory for this type of construction.
Appearing as a framed photo at first glance, a rectangular cutout left unplastered and covered by glass provides a sneak peek into the walls of this home, where an environmentally friendly yet unconventional building material was used for the insulation: straw bales.
“Straw bales are fantastic because each bale cap encapsulates and sequesters about 112 pounds of carbon through photosynthesis—and we used about 120 bales. So we sequestered an awful lot of atmospheric CO2 in the house,” says David Nicklin, owner of what he and his wife Patricia affectionately call the Sage Hill House, located in the heart of the Carson Valley.
The Nicklins entered the project with specific goals in mind. Chief among them was to assemble a talented team that was willing to work closely with the couple to create a comfortable and stylish home that was also energy-efficient and sustainable. It was not easy, says David Nicklin, explaining that they were “poo-pooed” by some of the contractors they approached.
“One of our criteria was that in order to be truly sustainable, we had to meet our carbon-neutral objectives, but we also wanted to help with those objectives by minimizing the amount of lumber and product that we had to bring in from outside of the [Carson] Valley,” says Nicklin.
The couple’s search paid off when they found South Lake Tahoe-based general contractor Sierra Sustainable Builders (SSB), which was born in the early 2000s as a business focused on building sustainably. Naturally, SSB was an eager participant from the start.
“While we have worked with numerous wall systems through the years, this project represents our first home utilizing straw bales,” says Brandon Caskey, a longtime SSB partner along with Cory Hannaford and Danny Webb, who took the lead as project manager and superintendent on the Sage Hill House.
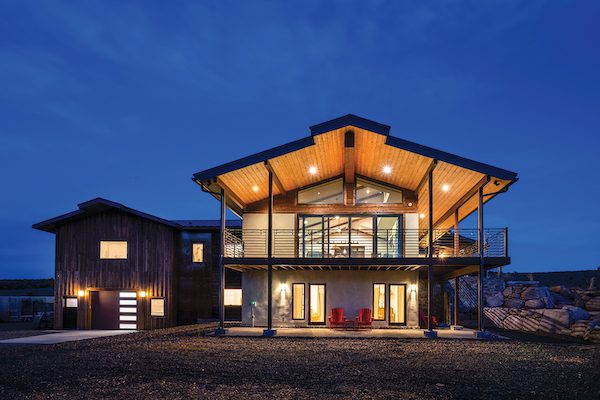
The west side of the house features covered outdoor spaces to take in the views of the Sierra. On the south side, sizable boulder retaining walls provide terracing for multilevel patios
While the project marked SSB’s first foray into the realm of straw-bale construction, the Nicklins hired an architect who is a longtime expert and proponent of the building method.
In fact, Berkeley-based architect David Arkin spent 10 years as director of the California Straw Building Association and still serves on the board. His firm touts “resource efficiency” on its website, achieved by “maximizing material reuse, recycling and resourcefulness.”
In other words, Arkin was the perfect hire for homeowners who placed sustainability at the top of their priority list.
“At the point that we’re at right now, we should stop calling it sustainable design. It’s just the way we should be building everything,” says Arkin, who worked on the Sage Hill House in collaboration with David Goldman Environmental Architecture, based in South Lake Tahoe.
Although straw structures have been built around the world for thousands of years, Arkin says straw-bale construction is uniquely American, developed on the Great Plains when bailing equipment became common in the late 1800s. He says many of the straw-bale homes built around the turn of the twentieth century are still standing today.

Clerestory windows bring in natural light to the great room, where ample indoor-outdoor living space resides under large shaded roofs
In addition to its durability, Caskey notes that straw bales generally contain fewer toxins than conventional building materials, are cost-efficient, highly customizable and accommodating to wall dimensions, easily sourced and an effective insulator.
“The straw-bale construction is definitely a defining feature of the home, providing responsible insulation and a comforting depth of wall,” says Caskey, adding that any moisture concerns with the straw—one of the few potential drawbacks—are allayed by the region’s dry climate, along with a breathable lime plaster applied.
In their pursuit of sustainability, the Nicklins went well beyond straw bales.
Among other environmentally friendly features, the lower floor of the home is set into the hillside of the sloped lot for energy efficiency; interior beams, headers, mantle and other reclaimed wood elements were sourced from the Carson Valley; exterior siding incorporates carbon-neutral lime plaster in addition to native rock and locally milled wood; strategic siting maximizes the power of the sun in the winter while large overhangs provide shade in the summer; and floors throughout are polished and stained concrete with radiant heat (aided by the sun).
“That thermal mass can take in heat during the winter months, but it’s also shaded out during the summer months so that it’s not pulling that heat in,” says Caskey.
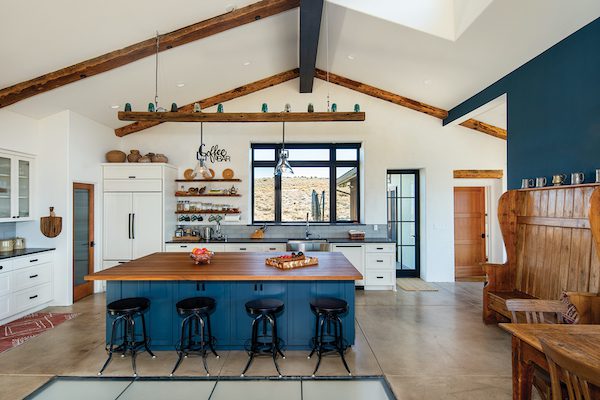
In the open kitchen and dining area, glass floor panels behind the island stools allow light to flow down to the lower-level living room
The Nicklins met with a solar panel tech in early January, choosing to wait a year and a half after moving in so they’d know how much power they needed day to day, season to season.
Green building techniques aside, the Nicklins also sought to create an aesthetically pleasing and comfortable home to grow old in.
“Our rooms are not gigantic. Our great room is a good size, but it combines three rooms—it’s the kitchen, the dining area and a nice sitting area,” says Patricia Nicklin. “We tried to be careful with our space. We didn’t want anything giant and ostentatious. Just something that was simple but elegant and sustainable.”
The owners handled the interior design. As avid skiers with an appreciation for Nevada’s high desert Western heritage, they sought to achieve a cohesive feel of mountains meet range and rustic meets modern.
These styles blend seamlessly throughout the cozy upper-level great room. There, a linear gas fireplace pairs hot-rolled steel with a reclaimed wood mantle, while above, salvaged wood beams share ceiling space with a 65-foot-long steel I-beam. Pops of blue were tastefully applied to the open space—the kitchen island, an accent wall, select pillows. Professional photography and artwork adorn the walls, and ample glazing allows for uninterrupted views across the Carson Valley to Jobs Peak.
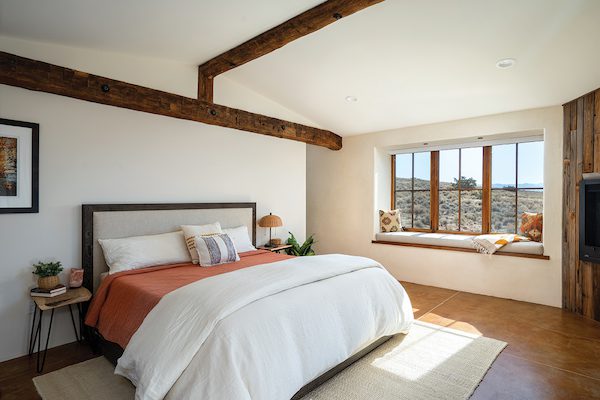
Deep straw-bale walls lend themselves to reading nooks and benches in the primary bedroom
Clever custom touches abound, as well. For example, because the home’s lower level is built into a hillside and does not have windows on the eastern side, the team installed glass floor panels above to bring in daylight from the upper level, “which makes it more comfortable and livable” in the downstairs living area, Arkin says.
In the end, the Nicklins and their team executed what they set out to accomplish, creating a forever home that’s as pleasant to the eye as it is the environment.
“We feel that you can combine sensible green building techniques with architectural beauty,” says David Nicklin. “That’s really what drove us, was trying to prove to ourselves and others that you can build an environmentally conscious house—as near as can be to a carbon-neutral house—and at the same time make it very attractive.”
Award: Sustainable Construction
Building Design: David Arkin; David Goldman Environmental Architecture
Builder: Sierra Sustainable Builders
Interior Design: Owners
Landscape Design: Owners
Square Feet: 3,650




Elaine Mattia
Posted at 07:46h, 04 MarchBeautiful home amazing construction and design!