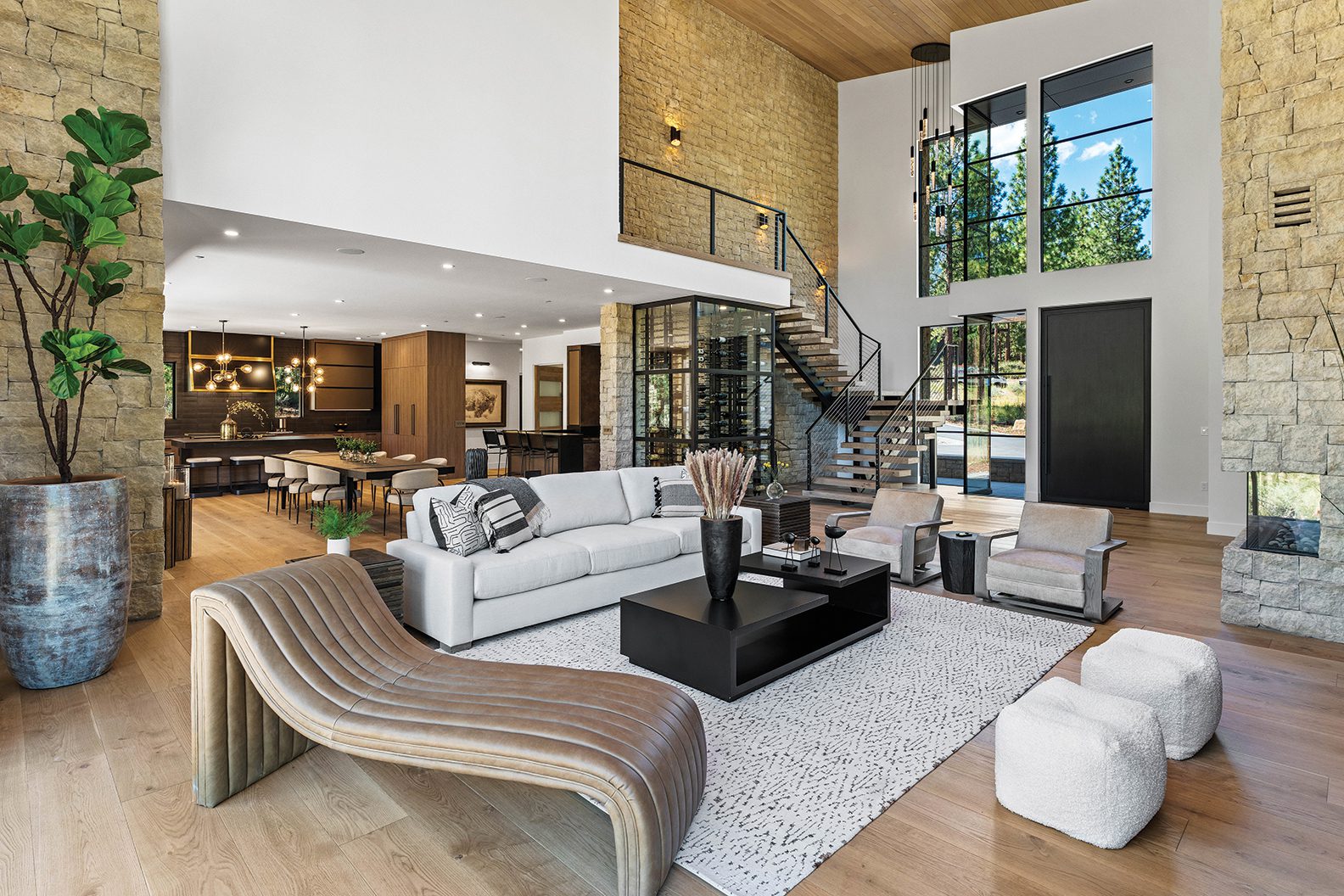
22 Feb The Essence of Elegance
A project team runs with its creative talents to build a spectacular spec project in Clear Creek Tahoe
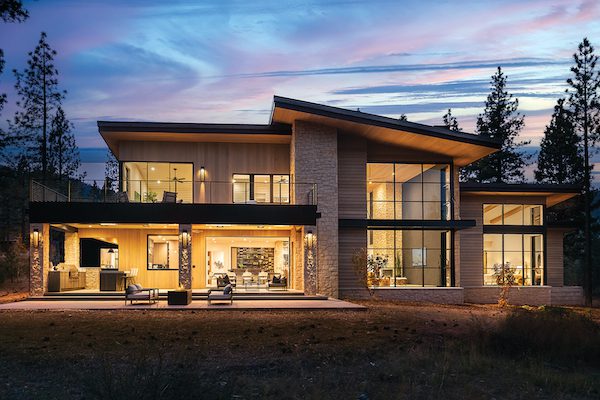
The house emits a warm glow at twilight, photo by James Lee
Architect Donald Fugina uses a rhetorical question to best describe the home he designed at 269 Redding Way in Clear Creek Tahoe: “What is more elegant than nature itself?”
Indeed, the surrounding beauty of the outdoors takes center stage in this spectacular new spec project, which Fugina and team perfectly sited on its gently sloping lot to provide scenic view corridors to the surrounding rock outcroppings and golf course. Combined with custom details and lavish interiors by Lee Luxury Homes and Bi Design Studio, and the 5,000-plus-square-foot home embodies the definition of mountain elegance.
“While the house is the mountain-modern style, we are providing a higher level of elegance through our attention to detail and high materials and finishes throughout the entire home,” says Sherine Lee, vice president of Lee Luxury Homes, which built the house and provided interior design. “No space was treated any different than the other.”
As with most projects, collaboration was key. Fortunately, Lee Custom Homes and Fugina’s firm, Donald Joseph Inc., have executed dozens of successful projects together, both in the Tahoe area and Sierra foothills.

Dark plaster clads a wall from floor to ceiling in the great room, where a window wall brings the outdoors in and captures views to the golf course, photo by Scott Thompson
“We love the team, love the collaboration,” Fugina says. “They are fantastic people to work with, hard-working, and just talented on so many levels.”
With no specific homeowner needs to meet, but with a firm understanding of the buyers coming to Clear Creek Tahoe, the team ran with its creative talents.
“When we do a spec home … we try to, of course, look at the market and then we go back to sort of our founding principles,” says Fugina. “We think thematically about what we’re doing, and we want our design to resonate throughout the structure. In other words, we don’t design floor plans and put facades on them. We really work it.
“It’s kind of like if you’ve ever sat at a potting wheel and you’re molding clay into something. You’re in control of the whole thing. You’re creating it. But you can move it and adjust it to get it to what you want it to look like and feel like.”
With a goal to produce a sense of “classic modern alpine elegance,” as Fugina describes, the team also sought a symbiotic relationship with the Redding Way site.
“Especially when you come from the top of the stairs and you look across that two-story gathering room, you look straight out into the mountain beyond,” says Fugina, who worked with fellow Donald Joseph Inc. principal Kevin Bryan. “But we have situated the room so there’s not just straight views across the fairway, but there are long views down and up so that you have a much more picturesque kind of view of the fairway as it goes away from you. And then it’s framed by the trees rather than just looking smack at the other building on the other side of the fairway.”
The home’s windows are more than just a gateway to surrounding recreation and nature. Awake Window Systems is a cutting-edge aluminum window that maximizes glass and minimizes framing without losing comfort of shelter, meaning more flexibility regarding size, operability and function.
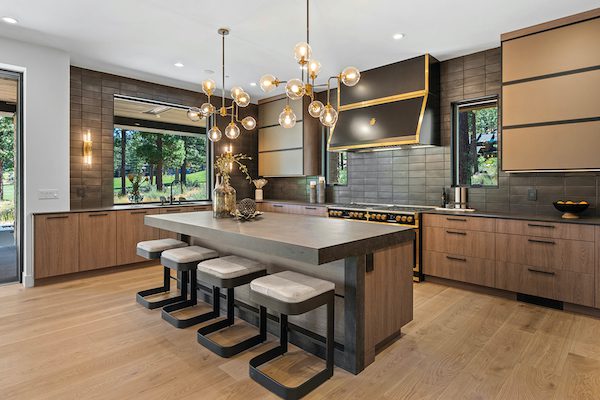
Among the highlights of the kitchen, a giant view window by Awake Window Systems opens as an awning to allow airflow, photo by Scott Thompson
A prime example is the picture window centered over the kitchen sink. “Normally, a big picture windows like that, you can’t operate them; they don’t open,” Lee explains. “And if they do, you’re going to have to have a bar down the middle to operate it. This giant window cranks out as an awning window, so you can still open it up and get airflow into the kitchen.”
Lee says the home was one of the first in the country to use Awake Window Systems and the first in Clear Creek Tahoe.
The windows make for stunning walls of glass in the open great room, where the team incorporated the same stone used on the exterior for a wall backing a floating staircase, as well as a stately fireplace flanked by a dark plastered TV wall.
Neatly tucked beside the stairwell, and sharing the same stone wall, a glass-encased wine cellar capable of holding 700 bottles serves as a focal point from the entry. A window in the stone provides a view to a sleek bar on the other side featuring steel floating shelves, leather-faced cabinets, custom metal tiles and Dekton waterfall countertops that are resistant to scorch and scratch.
“Having been a part of a few hosted events on this property, the bar and wine area are very harmonious,” says Fugina. “The bar is a wonderful hangout space, yet it stays connected to the main interior. The bar and wine flow quite well together, and the all-glass bar feels impactful yet not heavy.”
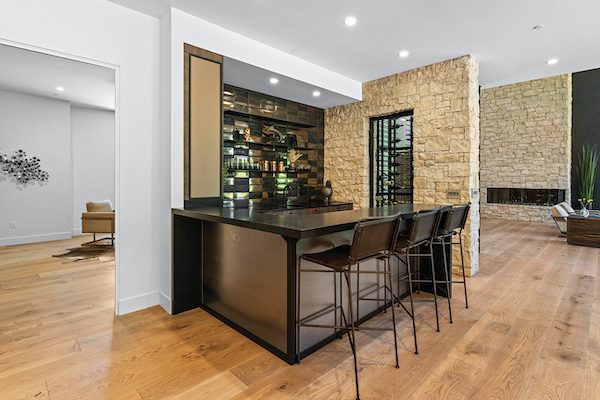
An all-glass bar and wine area reside harmoniously among the great room space, photo by Scott Thompson
The sort of attention to detail paid to the bar is prevalent in every space in the house.
The Awake window walls appear in the upper-level primary suit, “so the owners can experience the beautiful site every morning,” says Lee. Flooring in a giant walk-in closet is plush, “like a mountain sweater,” she adds. The kitchen boasts electric touch cabinets, double hidden Cove dishwashers, and a 60-inch range and hood from Italian brand Officine Gullo. In the garage: a dog-wash station.
“We were just so deep in the woods on every inch of it,” says Lee. “Each room has its own cool feature. We didn’t want anybody to walk into a room and go, ‘Oh, OK.’”
The design team was also attuned to the site’s exposure from the beginning, considering the very mountains that help make up the view can also bring extreme weather elements.
“Where is the snow coming? What about the wind? How are we protecting the garage entry so that snow doesn’t pile up there?” Fugina asks. “There are so many more little things that have to be considered in a more extreme climate.”
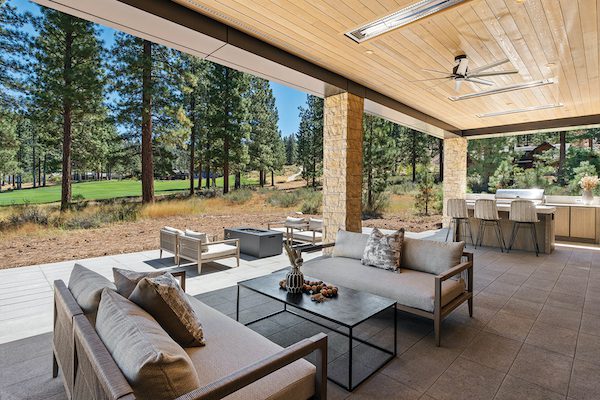
A covered outdoor living area is equipped with ceiling heaters and fans, cozy seating and a cooking station, with a nearby fire pit, photo by Scott Thompson
Such considerations, from building design to final furnishings, had no one party in mind, but a category: savvy buyers. As of publication, the Redding Way home was for sale.
“We were really just building a custom home that we are going to sell,” Lee says. “We put everything in it that our custom homebuyers expect, want and desire. We didn’t really spare expenses. It was more about we would want in a high-quality, well-functioning home. We wanted the home to live easy yet be high quality and look good.”
Adds Fugina: “The building goes back to our mantra of thinking about how people live and move through these buildings so that while it’s beautiful, it’s also very functional.”
Award: Mountain Elegance
Building Design: Donald Joseph Inc.
Builder: Lee Luxury Homes
Interior Design: Lee Luxury Homes; Bi Design Studio
Landscape Design: Donald Joseph Inc.
Square Feet: 5,441




No Comments