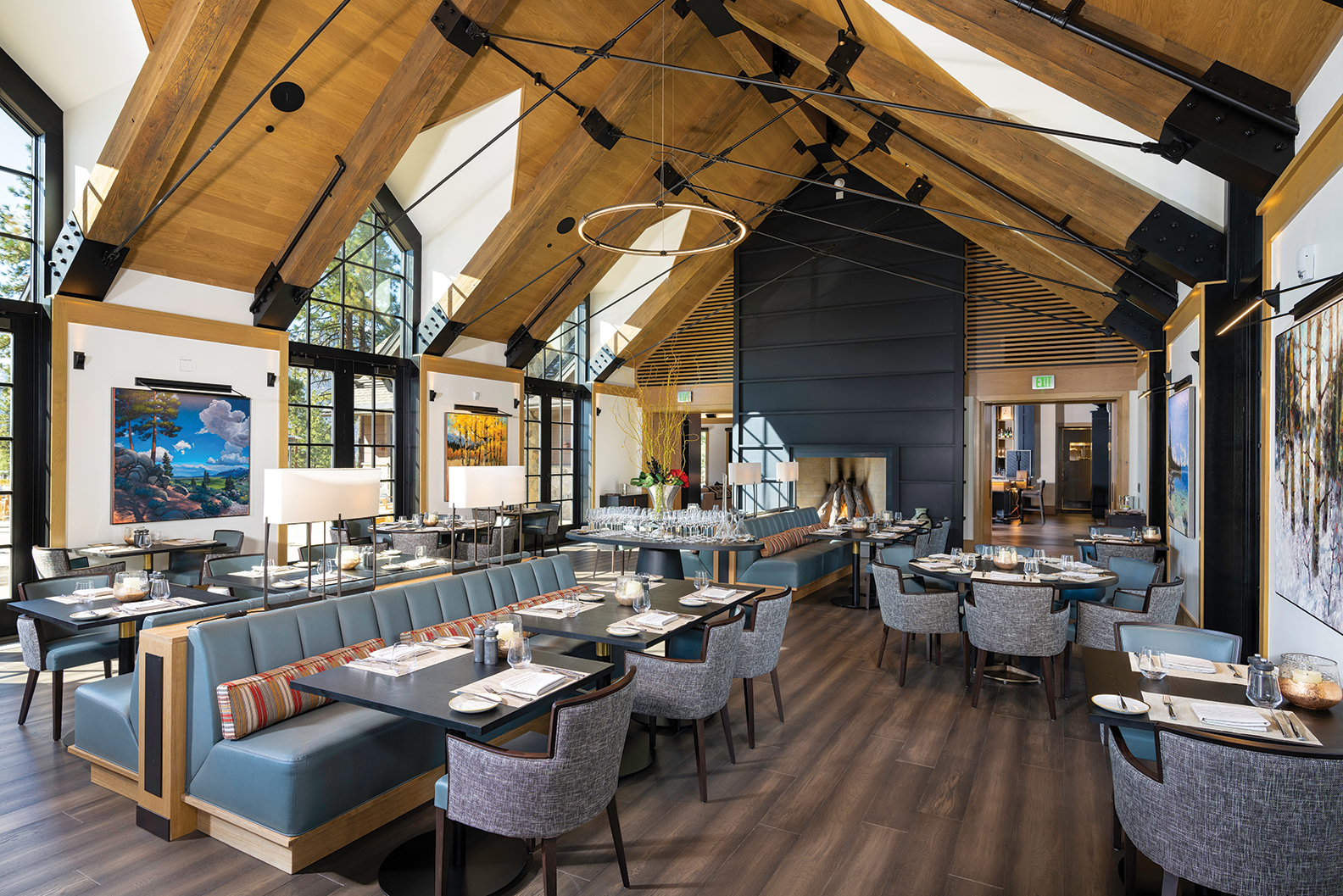
22 Feb The Home of ‘Casual Elegance’
Clear Creek Tahoe’s clubhouse has become a welcoming retreat for residents and guests—as well as a launch point for activities from hikes to hot air ballooning
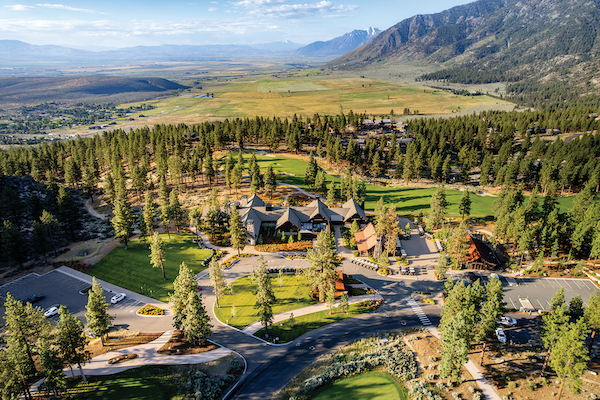
Clear Creek Tahoe’s clubhouse is surrounded by grand vistas of the mountains and Jacks Valley, photo by Sunfish Films
Editor’s note: This article was updated from its original version, which failed to credit photographer Brad Scott of Brad Scott Visuals for the interior photos and Collaborative Design Studio for its role in the project.
The mythical Shangri-La is a paradise set apart from the mundane world, a place where residents enjoy a youthful exuberance and find refuge from the rigors and demands of life outside its borders. When Clear Creek Tahoe’s Director of Sales, Georgia Chase, compares the upscale mountain community to this fictional utopia, she isn’t engaging in hyperbole (much).
Set on the eastern slope of the Carson Range just east of Lake Tahoe, Clear Creek lays claim to 2,136 of the most picturesque acres in the West. The views are certainly a significant draw when it comes to attracting residents; Clear Creek Tahoe has closed on 306 sites since it first started selling lots in 2017, and as of early 2024, there were 184 homes in some phase of design or construction. Lots range from a half-acre to 3.5 acres and come with some enticing amenities. Among them are protected view corridors, ski shuttles to and from Heavenly, and access to the new 18,172-square-foot clubhouse overlooking the top-rated Coore & Crenshaw golf course.
When Chris Appling, a certified PGA Professional and Clear Creek Tahoe’s director of membership, gives tours, he usually saves the bar and lounge at the clubhouse for the closer.
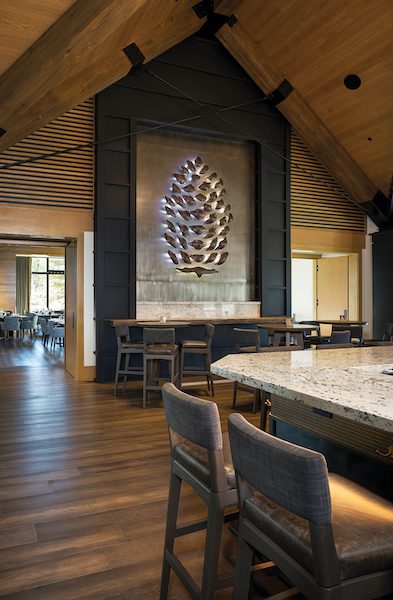
The pinecone, shown here in the bar, is a staple of Clear Creek Tahoe that can be seen in details large and small throughout the clubhouse, photo by Brad Scott Visuals
“As you walk through the clubhouse, you have this beautiful glass wall on the right showcasing our top-tier wine display,” he says. “[Then] the huge vaulted-ceiling bar to our left with floor-to-ceiling spirits—everything you can imagine.”
Renowned architecture firm Hart Howerton took on the initial design while Collaborative Design Studio finished the design and helped facilitate permitting and construction of the clubhouse, which was built by South Lake Tahoe-based SierraCon.
The community hub is elegant, yes, but also leans a bit into the “house” side of “clubhouse.” It’s a place to celebrate life in the mountains, providing a healthy, vibrant and neighborly environment for members to gather.
“I try to spend as much time both inside and out,” says Jenn Targett, Clear Creek’s director of wellness, “because I love both spaces … I feel very privileged to spend my days out here.”
Targett says the lookout trail is probably her favorite part of the property. She takes her lunches there between her busy schedule of coordinating activities that fill the three primary gym spaces: the movement studio with Pilates, yoga and PRX, the workshop with the highest-end workout equipment available and the performance lab with free weights and full rigs. The spa features what General Manager Milward Bell-Bhatti calls the most expensive massage tables on the market, inviting members to sink into the heated gel pads and forget that the outside world—or at least its stresses—exists.
“We didn’t spare any expense in building the facility,” Targett says, “but what really makes it come to life is the programming.” There are mountain biking sessions, cross-country ski excursions and even hot air balloon rides to provide a new perspective on the property and the natural beauty around it.
Back on the ground, Bell-Bhatti says the clubhouse building “feels more residential than a traditional clubhouse”—but that doesn’t mean overly familiar or casual. Like the curated porcelain tiles and brass-and-bronze-toned light fixtures that add luxurious detail throughout the building, the home-like tone was carefully considered and very intentional. All the art, for example, is from Northern Nevada creatives. The idea was to make the clubhouse feel like an extension of community members’ own homes, where they can relax, spend quality time with family, and entertain guests.
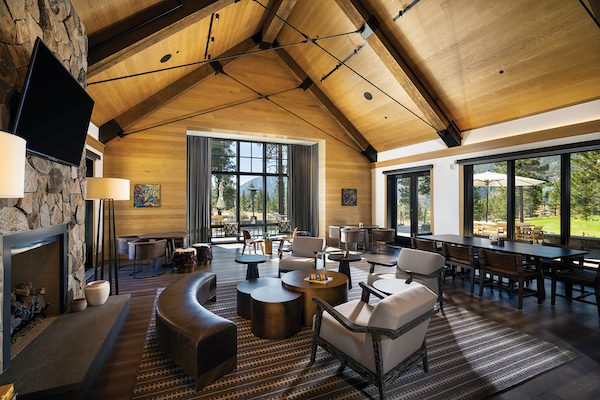
Located directly across from the bar, the clubhouse’s lounge area makes for a cozy dining experience with views of mountain outcroppings and the 18th hole, photo by Brad Scott Visuals
The space is also meant to broadly reflect the nearby Twin Pines Lake & Ski House in South Lake Tahoe, a vintage structure where the original knotty pine still glows like it did when it first was built to meet renowned architect Julia Morgan’s vision for an all-season haven on the shore—about 50 feet from the water. Clear Creek’s Twin Pines allows private access to the lake, as well as a place to come together. There’s a timelessness to the human connection that happens in places like this, where tales are shared over handcrafted drinks, across tables laden with hot food or around crackling fires that chase away the chill of the lake or slopes.
Clear Creek Tahoe’s clubhouse aims to provide all these same opportunities—at the bar with granite and rainbow onyx countertops, the dining room with vaulted windows like snow-capped mountains, the stone hearth and outdoor fire pit—so members can easily recount the highs and lows of their day on the golf course or simply enjoy a serene moment between activities.
These classic elements also have sometimes surprisingly modern touches: The dining room includes a private seating area surrounded by an elegant all-glass wine cellar, and the menu is highly seasonal. Bell-Bhatti takes pride in having recruited Executive Chef Shawn Benson, who built a diverse and progressive menu that offers lamb osso buco, chicken tikka masala and pho instead of more typical “meat and fish” clubhouse fare.
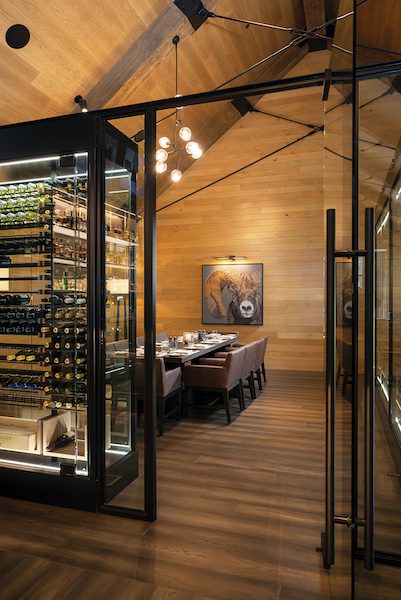
The dining room features an all-glass wine cellar with a private seating area, photo by Brad Scott Visuals
A round of golf includes complimentary Clear Creek Pale Ale by IMBĪB Custom Brews, and dogs are welcome throughout the community—even on the course. There’s a Dog Days event that features canine-friendly hors d’oeuvres, and supersized watersports equipment is available so four-legged friends can join the kayaking or paddleboarding fun. The fitness room is stocked with high-end Italian equipment, and the adjacent massage rooms offer relaxation for all. The locker rooms feature wood reclaimed from the adjoining Schneider Ranch, one of the oldest ranches in Nevada.
Keep in mind that the clubhouse is separate from the family-oriented Summit Camp, with its Italian clay tennis courts, pickleball courts, game deck, splash pad, hot tub and waterslide that dumps thrill-seekers into the pool below.
“No other community on the Nevada side offers everything Clear Creek Tahoe does,” says Chase, noting that the community features the lifestyle components of mountain living, with the feel of living at Lake Tahoe, but at a lower elevation and with easier access to nearby shopping and services.
This is obviously an appealing feature for more than a few people. Chase says that demand for homesites remains strong, and given that nearly 80 percent of the development has been sold, she expects the value of these homesites to continue appreciating significantly.
Chase explains that there are design guidelines for the homes—there must be architectural interest, for example, and the project must use natural materials—but each project is custom, so there’s no “cookie-cutter” feel to the community.
As for the members themselves, many are from California. Chase says much of the Northern Nevada market originates from the Bay Area. These are people who have vacationed in Tahoe for decades and are finally putting down roots by the lake. There are also Southern California transplants, as well as Texans and Arizonans. They like the more moderate summers, Chase says, as well as another perk of living in Nevada—the state’s famous lack of income tax.
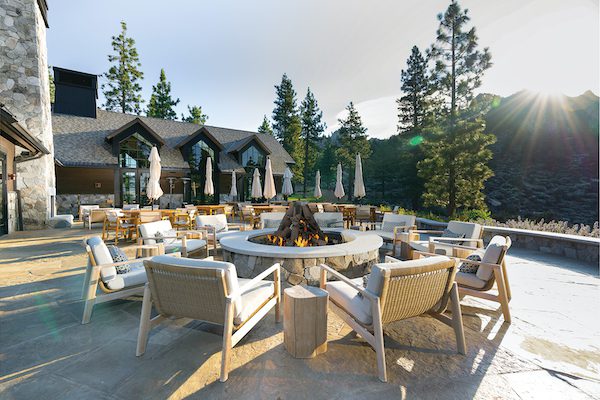
The patio offers spacious outdoor dining and fireside seating, photo by Sunfish Films
No matter the draw, the influx of residents has been better than steady—and these are people looking to settle down, not just spend a few weeks on their skis before heading out again. It’s also why the clubhouse had to happen when it did. Chase notes that the team planned to start construction in 2020. Then came the pandemic.
At the time, there were only about 35 homes built, but as the number of permanent residents grew, so did the need for all the services a clubhouse (with its in-season staff of 180) provides.
“Member experience is off the charts,” Chase says. “People rave about all the things they get to do.”
Whether venturing onto one of the two private trails and into the surrounding 6 million acres of national forest or gathering for Clear Creek’s Monday Night Football watch parties, residents are finding the new clubhouse to be the heart of their mountain community.
“It’s certainly a culture of hospitality we’ve created,” Bell-Bhatti says. “We’re trying to create unique experiences that will forever be remembered.”
Award: Commercial
Building Design: Hart Howerton; Collaborative Design Studio
Builder: SierraCon
Interior Design: Hart Howerton
Landscape Design: Hart Howerton
Square Feet: 18,172




No Comments