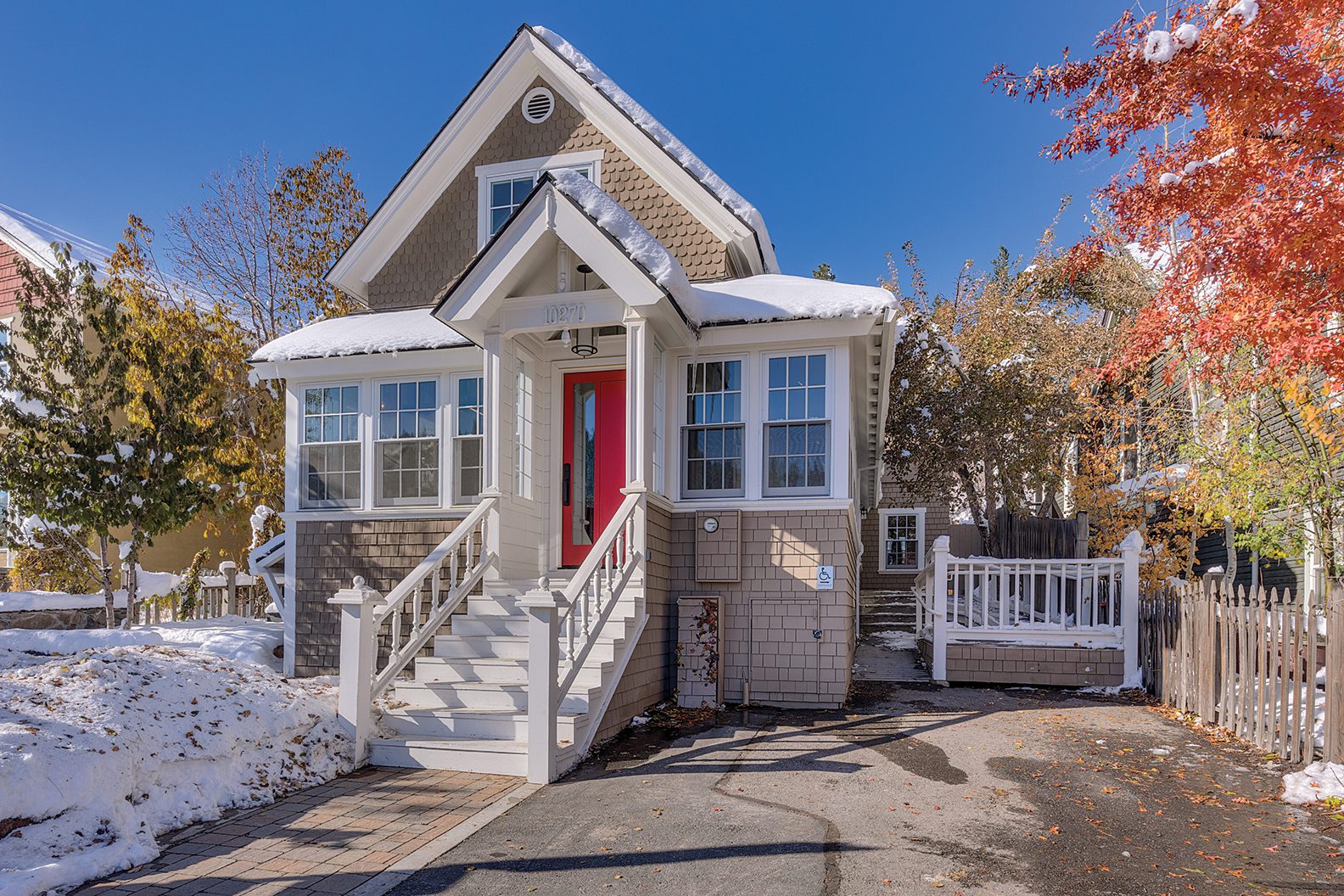
22 Feb Where the Past is Present
A talented team revives a prime example of Brickelltownís historic architecture
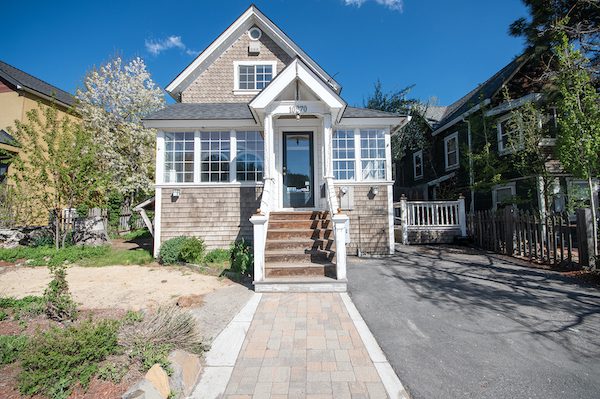
The original exterior of the home was in disrepair before the remodel
In the 1880s, the town of Truckee was a boisterous, rough-and-tumble Western community. Travelers arrived via stagecoach, wagon or the Transcontinental Railroad, completed just over a decade earlier in 1869. The town’s two dozen or so saloons stayed busy, as did Jibboom Street’s red-light district (and, naturally, the nearby and still existing jail), and gunfights were a common occurrence in both the streets and bars. Frequent fires meant constant building and rebuilding, and among that construction, estimated to be in 1881, was the Folk Victorian-style home located at what is now 10270 Donner Pass Road.
For the next 140 years or so, the building hosted a number of tenants, acting as both residential and commercial space. But the years weren’t entirely kind to the structure, which was purchased by Daniel Fraiman, owner of Daniel Fraiman Construction (DFC), in 2020.
“It was in very poor shape,” Fraiman says, adding that the historic Brickelltown district used to occasionally flood when the Truckee River overflowed its bank. As a result, “at some point, the building was lifted and a real foundation put under it.”
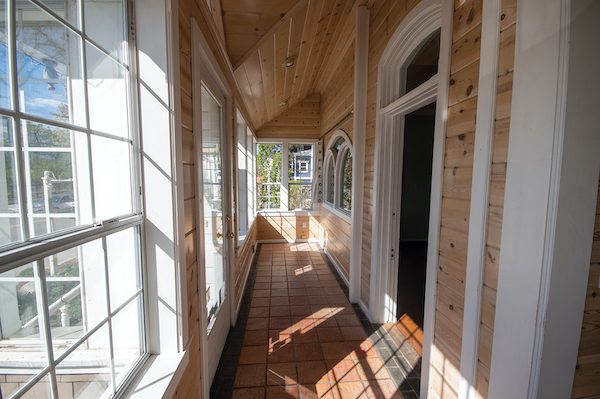
At some point, an exterior porch was enclosed, resulting in this awkward space
It also showed signs of multiple additions, most likely in the 1900s, 1950s and 1980s. A steep, enclosed stairwell was nowhere near today’s code standards and the second floor was uneven.
“My vision from the beginning was, let’s try to restore this on the exterior to look as close as it looked when it was built,” Fraiman says. “Then on the inside, let’s make it modern and fun, and how we are as a company.”
Restoring a historic building, however, isn’t easy. Fraiman tapped architect Brendan Riley, principal of Truckee’s designSense and a 20-year veteran of Truckee’s Historic Preservation Advisory Commission.
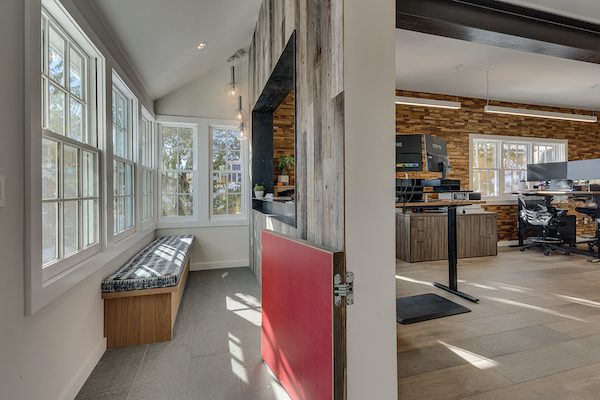
The remodeled entryway, which serves as a lobby, uses basalt tiles for durability and efficient new wood-frame windows
“In order to comply with Truckee’s Historic Preservation regulations, we needed to identify the historically significant portions of the structure and limit our exterior changes towards the non-historic back of the building,” Riley says. From his decades of experience, Riley knew the process and was able to complete the design and pass the permitting process in about a year. “Working with a building of this antiquity, we were all prepared to take it one step at a time,” he says.
The team gutted the interior to the studs, which resulted in some interesting finds: old bottles, newspaper clippings and a child’s schoolwork, likely seven decades old. They could see the march of years from the front of the building to back: In the front, nails were obviously blacksmith-made, with irregular-shaped heads. Toward the back, Riley says, materials transitioned to the more modern nails and plywood seen in construction over the past 50 years.
“It would have been easier to build from the ground up on an empty lot than to remodel it to the extent that Dan did,” Riley says.
Construction took about eight months for the team to move in and closer to a year to complete. “It was way more structural work than I would have anticipated,” Fraiman says.
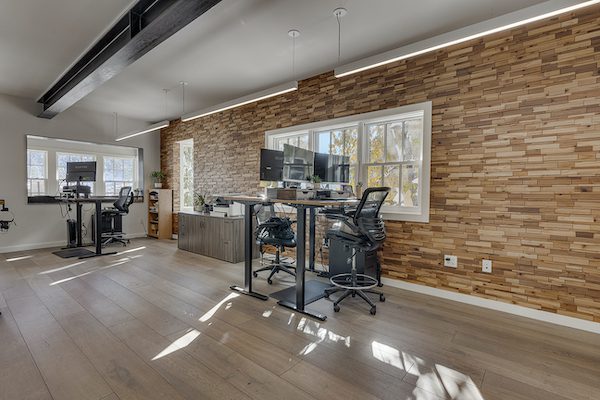
The ground-floor space is highlighted with cedar wood mosaic tiles from Forest Elements
Today, from Donner Pass Road, the building looks much like it did in the late 1880s. Scalloped shingles, many original, some recreated by the DFC team, front the upper exterior, while windows and doors were replaced with more efficient, yet architecturally similar, wood products. The door is stained red to match the DFC company color.
“The portion that fronts the street—the truly old portion—it was really unchanged,” Riley says. “That charm you see from Donner Pass Road was retained. Referencing the town’s interest, that’s cardinal rule one: Don’t take a historic building and remove the charm that’s related to its history.”
While the exterior reflects the building’s past, the interior now showcases its present with a streamlined, modern aesthetic that houses open offices, a conference room, ADA bathroom, kitchenette, the front pit and reception areas, and Fraiman’s personal office.
Fraiman wanted to include many types of finishes—including fun wall paneling, wallpapers and tile—to allow the entire space to function as a showroom. To that end, he tapped Emily Roose of Emily Roose Interiors.
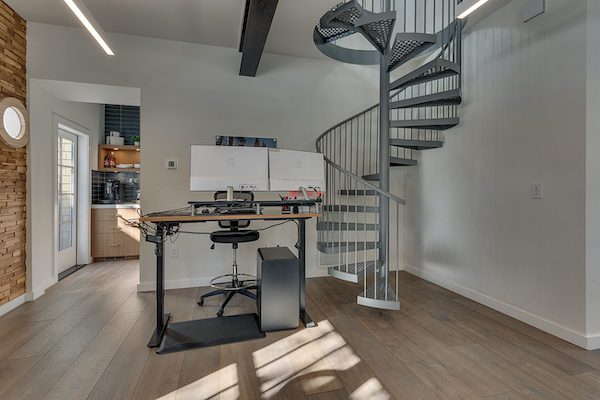
The streamlined spiral staircase replaced an old steep, enclosed stairwell
“We were able to update the interior but avoid it from feeling disconnected and showed how different textures, patterns and materials can make a space feel warm, inviting and help those within the space to be productive,” Roose says. “Commercial design does not have to be utilitarian.”
The conference room features pops of orange complemented by a wavy, three-dimensional wall panel system painted in a watery blue.
“We wanted to bring in a pattern that felt organic and natural, so we went with one that felt like a flowing river since the office space is not too far from the Truckee River,” Roose says. “I selected a deep blue-green color that would feel inviting year-round, tied into the emotion of water and the iconic emerald feel of Lake Tahoe.”
The new kitchenette functions not only for staff, but also for company events and as a model for some of the kitchen features DFC offers to clients. Roose treated this, as all the spaces, as a showcase, choosing Shinnoki cabinetry in a frozen walnut veneer, complemented by a blue glass tile from AKDO.
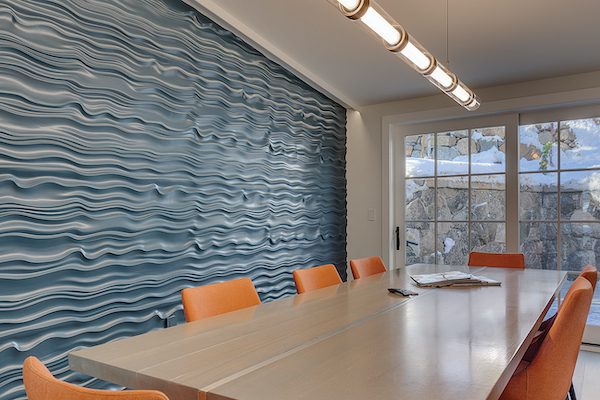
Interior designer Emily Roose used a three-dimensional drywall-like wall panel system in the conference room, paired with a table that is one of her own past award-winning designs
Cedar wood mosaic tiles from Forest Elements create a focal wall for the ground floor co-working space, while the main floor powder bathroom features a linear textured tile on the lower section and a natural cork wallpaper on the upper. The sink is overhung by a hand-blown glass pendant made from SØKTAS, an Australian lighting line that is one of Roose’s favorites.
The steep, enclosed stairwell was replaced by a spiral staircase that allows light and a sense of flow between the two levels, and leads up to an open office setup with sit-to-stand desks. For Fraiman’s office, Roose selected a crushed velvet bluish-green wallpaper from Phillip Jeffries for the door wall and the opposite window wall, while wrapping the other walls and the ceiling in a walnut slat acoustical wall panel material from The Wood Veneer Hub.
“The interior of the space was modernized, but we added natural elements and textures to keep it unique, interesting and not sterile like most modern designs can become,” says Roose.
Many of the big changes are unnoticeable, yet vital. For example, the wall construction is of two-by-fours, thinner than the two-by-six standard used today. To compensate, DFC used a more efficient insulation that creates a better thermal envelope, matched with top-of-the-line mechanical, plumbing, lighting and electrical systems.
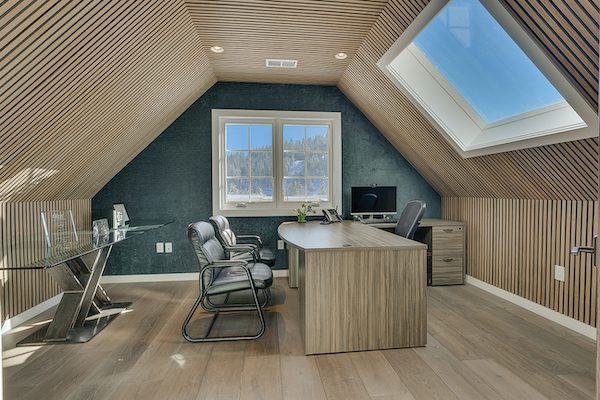
Daniel Fraiman’s personal office features crushed velvet wallpaper and walnut slat acoustical wall panelings
“I gave Dan kudos,” Riley says. “Taking on an older building like this takes time and resources and complications that you avoid in modern construction. He didn’t cut corners, he did it the right way.”
The remodel stretched outdoors, where DFC rebuilt a crumbling masonry retaining wall and fronted it with stone veneer and created a fully landscaped backyard. Combined with the second-floor deck, it creates a perfect outdoor space for employees to take a coffee break or chat with clients.
“We enjoy it,” Fraiman says. “It’s really nice to be right downtown and have a very nice space that we call our own; it reflects the team and our passion.”
Award: Historic Remodel
Building Design: designSense
Builder: Daniel Fraiman Construction
Interior Design: Emily Roose Interiors
Landscape Design: NA
Square Feet: 2,400




No Comments