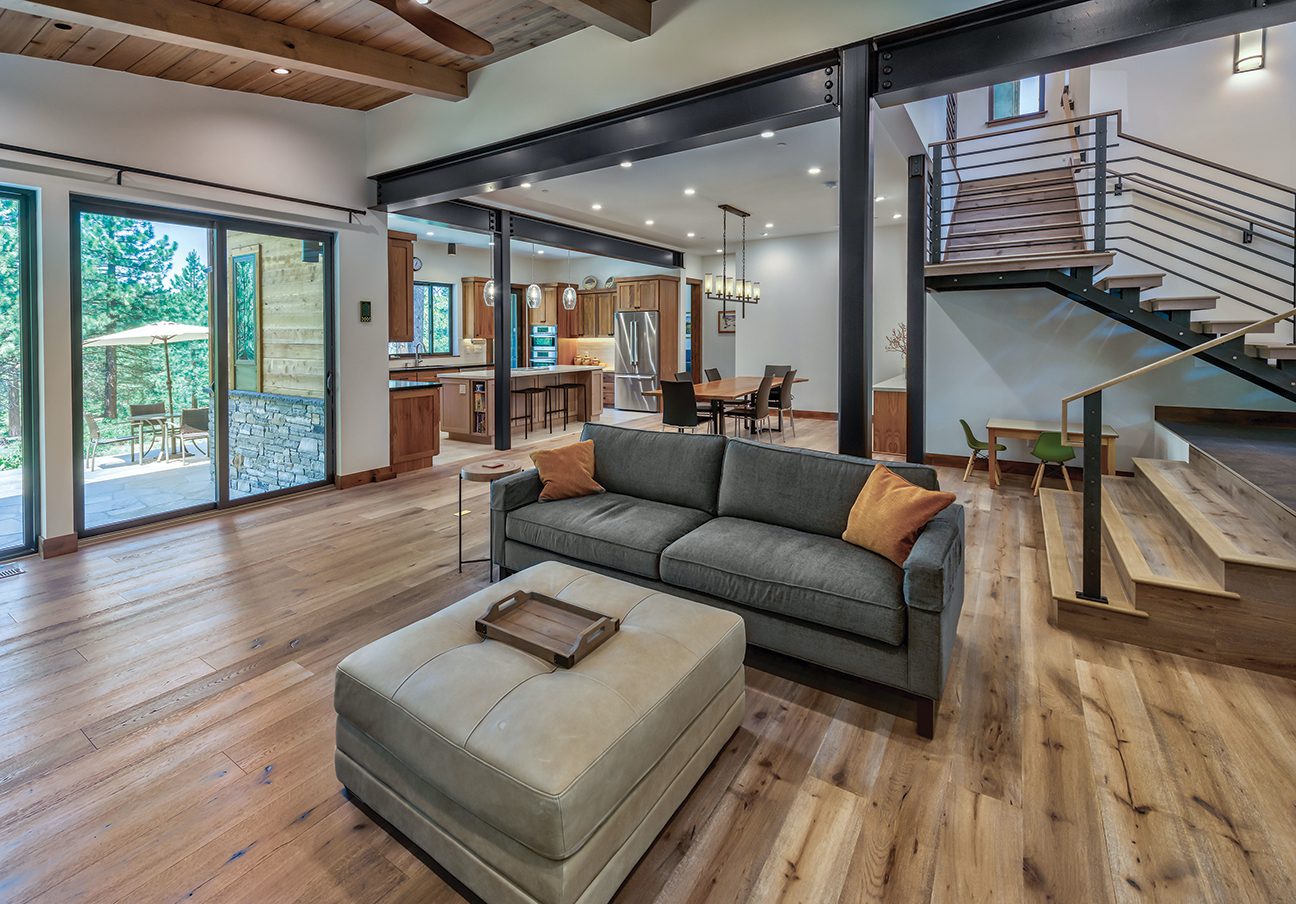
27 Jun Fresh Start in a Familiar Neighborhood
A homeowner with deep roots in Tahoe Donner builds a custom home on her old stomping grounds
In the late 1970s, Karen Torres’ parents built a home in Truckee’s Tahoe Donner subdivision, where she and her brother Steve made countless special memories during their childhood. So when Karen and her husband Joe Naylor decided to buy a vacation home in the Sierra in 2004, Tahoe Donner was the natural choice.
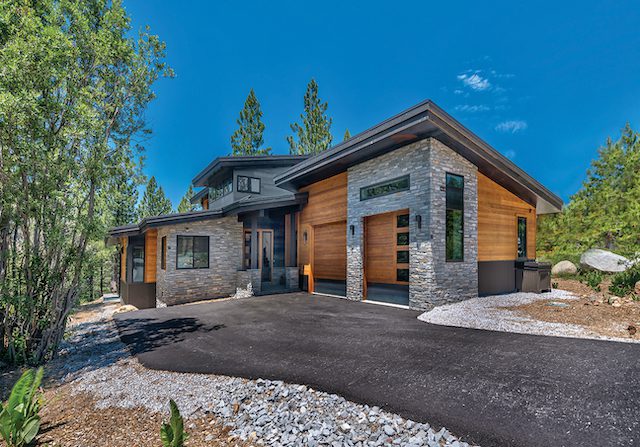
Exterior siding incorporates a mix of stone, dark metal siding and horizontal cedar to complement the mountain-modern aesthetic
Aside from Karen’s familiarity with the community, the sprawling neighborhood appealed to the couple for its array of amenities. Tahoe Donner, which debuted in 1971 offering 1/3-acre lots for $8,000—and has since become one of the largest homeowner associations in the country—boasts an 18-hole championship golf course, a cross-country and downhill ski area, a beach club marina on Donner Lake, a tennis center, equestrian center, 60-plus-mile multi-use trail system and year-round restaurants.
Karen and Joe thoroughly enjoyed their mountain getaway for years, but eventually decided to upgrade with a chic new residence that would accommodate their longer-term needs, including hosting family and friends. They didn’t have to look far to find the perfect spot to build.
“The location was the easy choice because there are so many things we like to do in Tahoe Donner,” says Joe.
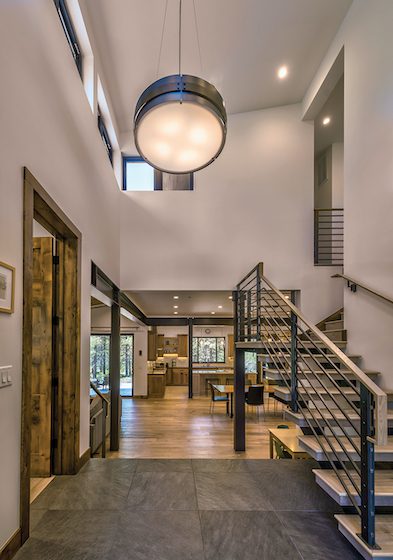
Working with a narrow lot, a design challenge was getting natural light into the entry, which architects achieved with a two-story space at the entry clad in flat metal that brings in light from three directions
The couple, who live full-time in Lafayette, had fallen in love with a wooded property abutting national forest land at the edge of the subdivision. They purchased the lot and tapped Karen’s brother Steve, owner of Steven Torres Construction, and architects Kristi Thompson and Karin Johnson of Truckee’s MWA, Inc. Architecture – Engineering.
To help choose an architectural style, Steve drove his sister and brother-in-law around Tahoe Donner to look at other homes, while Kristi presented various projects on MWA’s website for inspiration.
“They instilled what we did and didn’t like about those homes into the design, from the high-level conceptual ideas to very detailed things like, ‘What sort of trim do you like around the windows?’ Or, ‘How do you want the trim to look?’” says Joe.
With the basic building blocks in mind, the project team could then figure out the more granular aspects.
Because the lot overlooks the forest, Joe and Karen knew they wanted the woodland views to be star of the show. Their previous home had a sliding glass door that opened to a patio, and they sought that same type of free-flowing indoor-outdoor access in their new residence.
While the couple hoped to retain some of the woodsy interior elements of their old house, they opted for a more modern aesthetic that incorporated contemporary materials such as steel.
“We didn’t want it to look like a totally woodsy cabin. There’s wood in this house but it’s not overwhelming,” says Karen. “We wanted a cleaner aesthetic, and we liked an industrial look.”
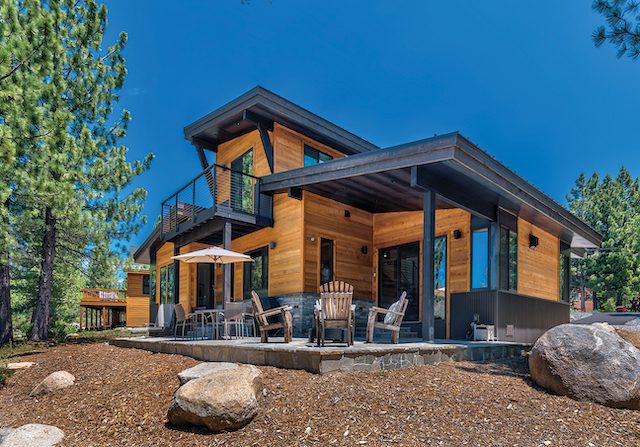
The owners sought a strong connection to Tahoe Donner’s open space with filtered mountain views out the back of the home. The primary bedroom at the far left, kitchen in the middle and great room to the right take advantage of that connection with access from all three spaces to the on-grade patio
Spread across 2,985 square feet, the house has four bedrooms and four bathrooms. The couple went with a two-story build and open-concept interiors throughout. They also asked for two of the bedrooms (including the primary bedroom) to be on the main floor so guests wouldn’t have to contend with stairs.
A wood-and-glass door leads into the light-drenched entryway on the first level, where wood flooring and exposed metal beams converge. The airy entryway flows into the open kitchen, dining and living area. The floor-to-ceiling stone hearth features built-in bookshelves and window seats where people can curl up with a book or cup of tea on a relaxing morning.
Just steps away, the dining area provides plenty of space to share good food and conversation with family and friends. And the kitchen—which is outfitted with an island, wooden cabinets and a door that leads to the backyard—is the perfect spot to whip up culinary masterpieces.
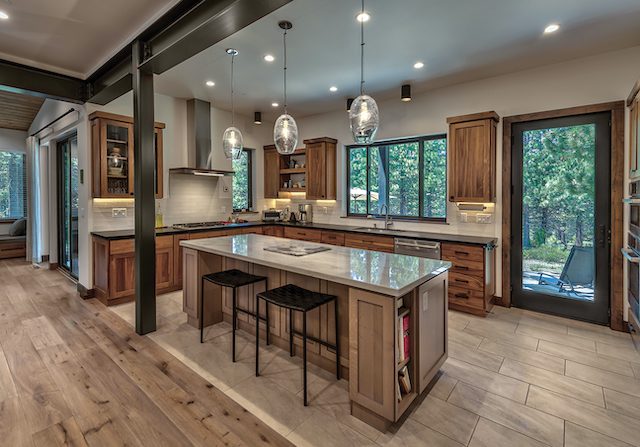
Forest views abound from the kitchen, where a door opens to a stone patio protected from the elements by a waterproof deck at the guest room above
“We both spend a lot of time in the kitchen, so we wanted it to be connected to the rest of the layout,” says Karen.
Metal appears on both the interiors and exteriors to blend the aesthetic together, which creates a warm and approachable look.
“The wood siding is Western red cedar, and there’s vertical corrugated metal outside,” says Kristi, explaining that the exterior metal is used as a wainscot for durability. “Blacks, grays and warm browns for the stone and wood help give it a modern mountain aesthetic.”
One of the most striking parts of the home is the floating wood-and-steel staircase, which was designed by longtime local blacksmith shop Mountain Forge.
“The floating staircase is right in the entryway with a cute little nook underneath for the grandkids, and it’s the focal point as you walk into the house,” says Kristi. “It really helps set the stage for the rest of the home.”
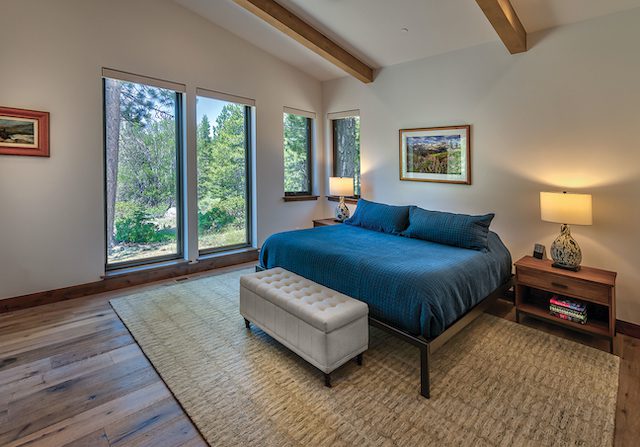
The primary bedroom features tall windows to maximize forest views
Another favorite spot is the primary bedroom, which receives ample sunshine throughout the day thanks to its prime location and windows that drop all the way to the floor.
“The windows are so large and the trees are right outside, so the bedroom feels almost like camping out,” Joe says. “It’s a very luxurious room.” The primary bath is outfitted with dual sinks and a deep soaking tub to create a spa-like feel.
Outside, a two-car garage offers room to house both cars and outdoor gear, while two separate patio areas provide space to entertain guests year-round. Overlooking the forest, the verdant backyard provides additional space to entertain or unwind.
Completed on Tahoe Donner’s 50th anniversary, 2021, the couple’s new home is everything they wanted—all in the nostalgic setting of Karen’s childhood.
Ann Johnson is a Los Angeles-based writer.




No Comments