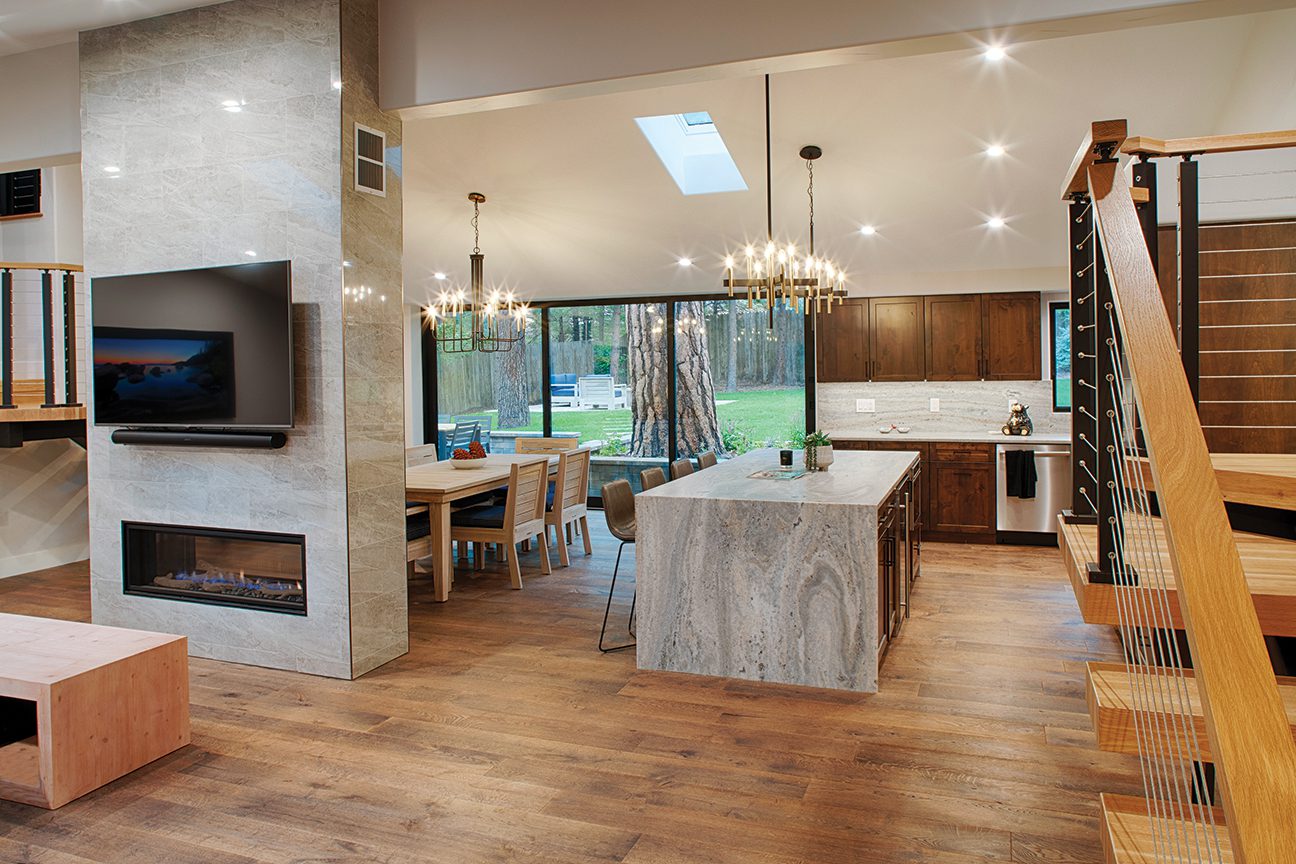
27 Nov Gathering Space
Minor structural changes yield big results for an Incline Village remodel
Amanda Reinken fell in love with the Lake Tahoe region about a decade ago, when she and her husband Brian began visiting from their Dallas-area home. “We’d spend a couple weeks in the summer,” Reinken says. “The last couple years, we’ve done winter and fall trips, too.”
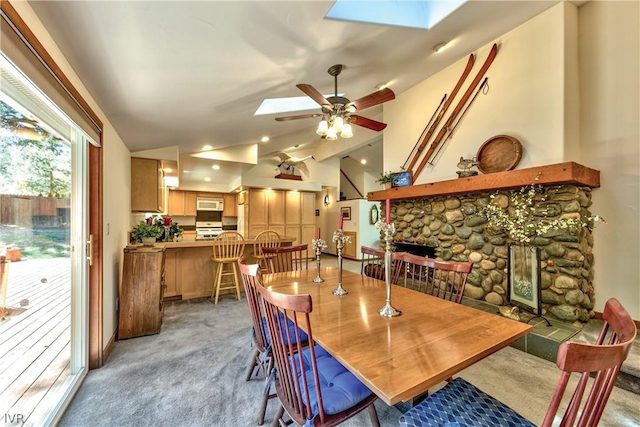
The original kitchen and dining area before the remodel, courtesy photo
Wanting to spend even more time in the mountains, they briefly entertained the idea of moving to Tahoe full-time, but when outbid on a house they’d fallen in love with, they decided to look for a vacation home instead.
Reinken wanted a house that could accommodate their young family—a daughter and twin boys—as well as her three older stepchildren and her and her husband’s adopted adult son from Ukraine.
“We just needed a gathering space,” Reinken says. “That’s what we do when we all get together.”
When her real estate agent showed her this home, she thought, “‘Oh, gosh, what can I do with this?’ The house had naturally good bones; we just needed to polish it up and make it shine bright.”
It helped that the location was amazing. “We are across the street from the East Shore Trail,” Reinken says. “We can walk to the beaches.”
The house did, however, show its age.
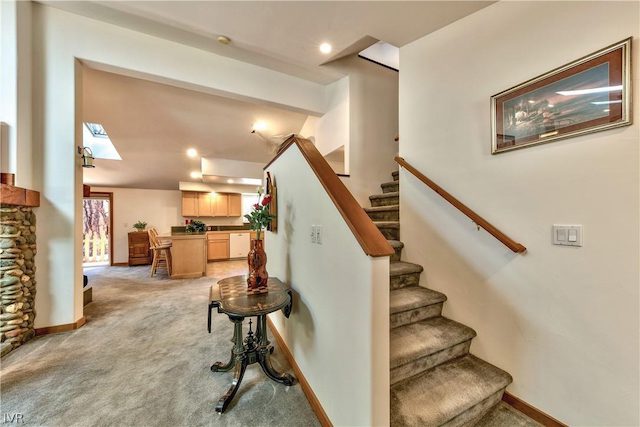
The original stairs were walled and bulky, courtesy photo
Built in 1980, it was a testament to the era: two prominent and bulky river rock fireplaces, an abundance of pine cabinetry, and dated carpeting and tile. At 3,039 square feet, the four-bedroom house was a good size for the Reinkens—and the backyard had a lot of potential—but the main area’s cluttered floor plan and chunky architecture kept the home from achieving a roomy feel.
“I wanted to have the mountain-modern feel; updated, but still feel mountainy and tranquil,” Reinken says.
The couple tapped architect Elise Fett of Crystal Bay’s Elise Fett & Associates, who had completed major additions and a partial remodel on the same home about 15 years earlier, and builder Jason Hummel of Incline’s Hummel Construction; Reinken took on the interior design herself.
“Before the initial additions, the original home was the typical Boise Cascade rectangle with one gable roof that shed snow in front of the front door and garage door,” Fett says. In 1998, the home’s then-owners contacted her for several additions, which included increasing the garage while adding a game room above; on the other end of the home, Fett designed a second-floor bedroom suite over the existing three first-floor bedrooms, which were increased in size as well.
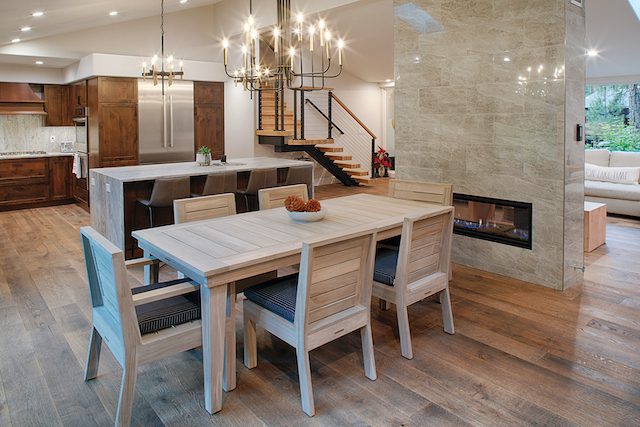
The team streamlined the original two fireplaces into one double-sided fireplace, which now also acts as a focal point, photo by Ryan Hirschberg Photography
“The previous remodel had provided enough volume within the structure for [the Reinkens], but they wanted the living areas and outdoor spaces to be more integrated,” Fett says.
For this latest update, the team remodeled approximately 60 percent of the home. It’s a refreshing change from the down-to-the-studs remodels often seen around the Tahoe Basin and highlights how to make a home feel larger and function better within its existing footprint. While updated finishes modernized the bedrooms, bathrooms and upper game room, the main structural changes focused on the public living spaces.
Updating the home’s two stairways—one leading to the game room, the other to the upstairs primary suite—was essential to making the home feel brighter and more open. The team replaced the heavy, walled stairwells with a modern system from Viewrail, featuring open riser stairs with a cable railing.
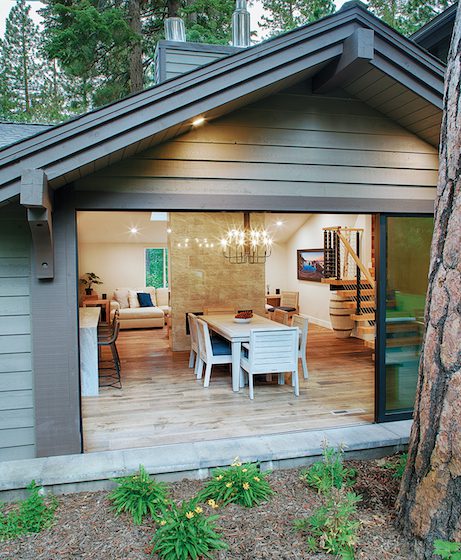
A Fleetwood triple-slide door helps create an indoor-outdoor lifestyle, photo by Ryan Hirschberg Photography
“The stairs were cool because it’s that single stringer with the floating steps on it,” Hummel says. “It’s tedious to put it together and make it work, but I think it’s worth its weight in gold.”
“I went back and forth with Elise on the stairs because we had little ones,” Reinken says. “With the lofty stairs, she was concerned about the boys hitting their heads. I assured her my kids would hit each and every thing besides those stairs.”
More space was gained by replacing the oversized river rock fireplace wall.
“It was two wood-burning fireplaces,” Hummel says. “One faced the living room and one faced the dining room. It made the house look really tiny when you walked in.”
Fett redesigned the space so the 7-foot-10-inch-wide and 6-foot-4-inch-deep wall of staggered fireplaces became one sleek double-sided fireplace. Tiled in a porcelain that mimics marble, it now measures about 5 feet wide and 1.5 feet deep.
Removing that extra wall allowed views and light from the new wider and taller triple sliding glass door to the backyard to permeate that main area, providing a sense of airiness and roominess. That feel, starting in the entry and living room, continues on to the kitchen and dining areas.
“Simply replacing the peninsula with a larger island provides more counter space and easier flow between the kitchen and backyard,” Fett says.
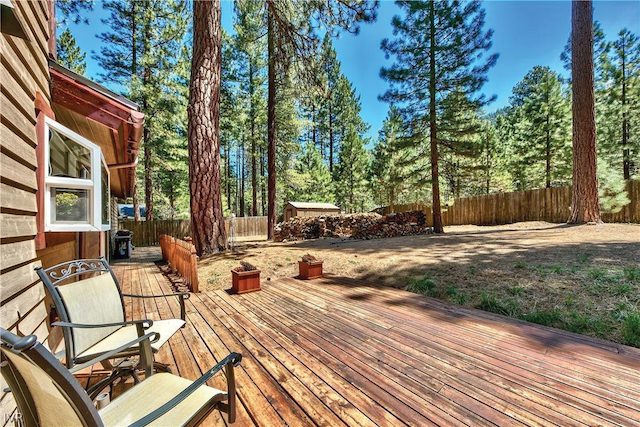
The original deck had rotted away in spots, but the backyard held a lot of potential, courtesy photo
An ice blue leathered soft quartzite island provides a modern flair while dark alder cabinets from Reno’s Cabinet & Lighting Supply complement the engineered white oak flooring, hearty enough to withstand kids, dogs and roller skates.
“These are the things that kept me up most at night,” Reinken says with a laugh. “You don’t want to clash, you want things to flow.”
A new Fleetwood triple slide door allows for the indoor-outdoor experience the owners desired. On the exterior, a framed gable over the slider door diverts snow, while also framing views of a giant pine tree that Reinken knew she wanted to keep.
“From what I’m told, it’s at least a 500-year-old ponderosa,” Reinken says. “It’s ginormous. We saw that and I know there are stories behind it. We can sit in the backyard, and I can only imagine what that tree’s been through.”
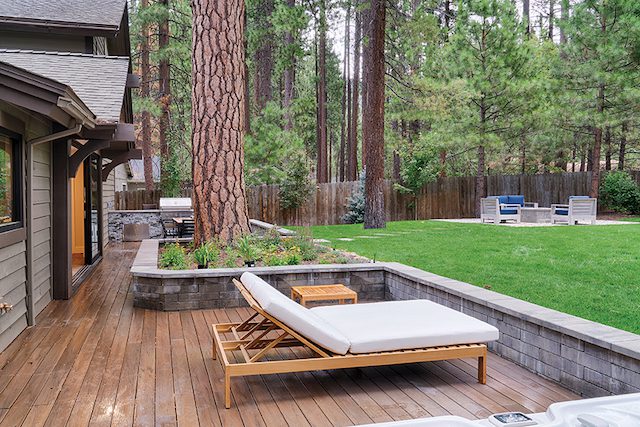
The deck frames a ponderosa pine estimated to be at least 500 years old, photo by Ryan Hirschberg Photography
The backyard also now features a sunken hot tub, fire pit and barbecue area; Juan Luna of Incline Village’s Luna Enterprises completed the landscaping.
Reinken flew to Tahoe about once a month for the remodel process, working with Fett and Hummel to make material selections, do walkthroughs and bring her vision to life. Construction began in February 2022 and was finished by that Christmas.
For Reinken, this home will be a gathering place where her family and extended family can congregate for years to come. “Hopefully generations of kids will come through there and appreciate the natural beauty that surrounds us.”
Reno resident Alison Bender is in the midst of her own remodel and has a newfound respect for those who are able to visualize and complete home updates.




No Comments