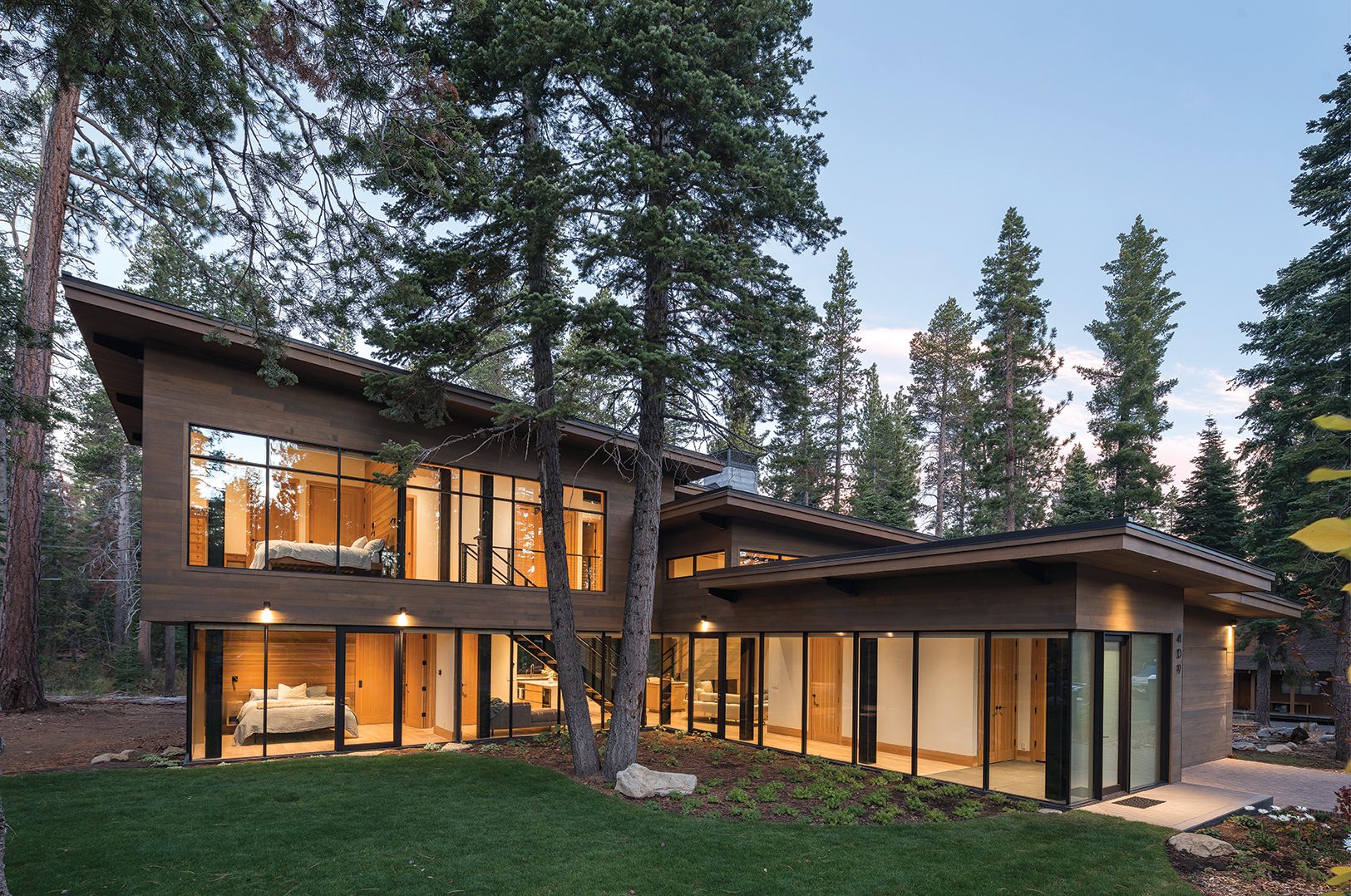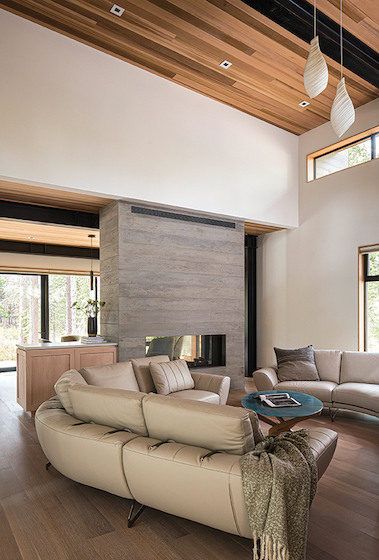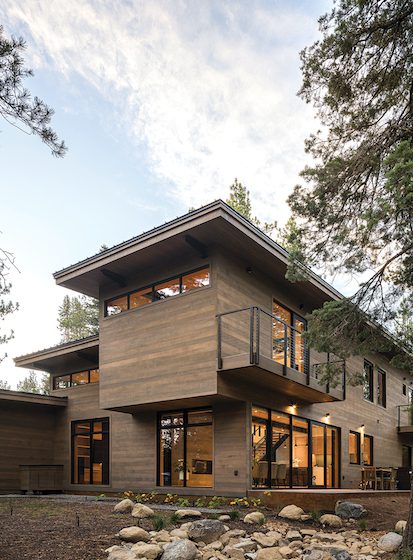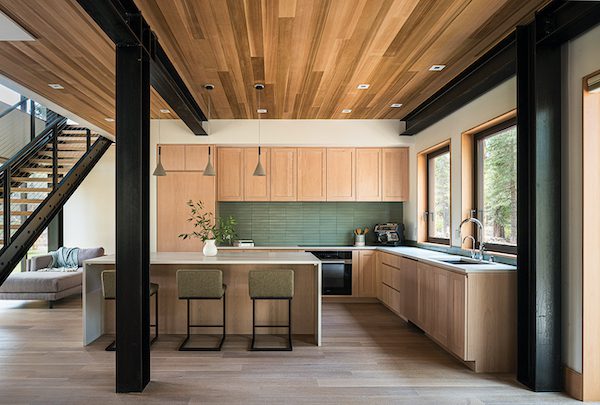
01 Jul Tranquil Treasure Among the Trees
A stunning new Tahoe home makes the most of its forested setting
When a married couple enlisted a project team to build a mid-century mountain modern home on a 2-acre lot on Tahoe’s West Shore, they were open to many design possibilities but knew one thing for certain: The picturesque property needed to be the star of the show.
Surrounded by a thick canopy of pines and firs near the historic 1960 Olympic Nordic track, the lot promised plenty of privacy amidst the trees.

A board-formed concrete fireplace splits the living and dining spaces while still providing a connected feel
“We looked at 10 different lots, and this one stood out from the rest,” says the homeowner. “It was flat with a number of large Jeffrey pines, nearby Tahoe Conservancy land, and close to biking and hiking trails.”
San Francisco-based MacCracken Robinson Architects designed the 3,000-square-foot structure to respectfully wrap around two large fir trees at the center of the site, which is situated on the edge of a wetlands and seasonal stream.
“The homesite has a beautiful open space that is enjoyed with outdoor living on three decks on the back side of the residence,” says contractor Brent Welling of Tahoe City’s Welling Construction, adding that, despite its dense forest setting, the home still receives ample sunlight.
The liberal use of glass on both levels blurs the line between indoors and out while also bringing plenty of natural light into the home, which is equipped with four bedrooms (including two primary suites), three full baths and a half bath.
“We wanted a home with welcoming common areas for multiple families to share time together,” says the owner. “Because we worked with MacCracken on an extensive remodel in Berkeley in 2014, they knew our preference for natural materials, clean design and color palette.”
While the design team stayed true to the owners’ desire for clean lines and understated palettes, they also pushed beyond the traditional mountain home aesthetic by incorporating details like exposed beams and large windows. The thermally broken steel beams extend from the interior to the exterior in support of relatively flat roof planes designed to hold snow as opposed to shedding.
“The use of structural steel with the design element of keeping it exposed on the interior gives a stunning look, along with the sense of security from the level of engineering in the structure,” Welling says.

Extensive outdoor living spaces allow the owners to enjoy the home’s forested setting
The architecture team—Stephen MacCracken, Daniel Robinson, Devin MacCracken and Rosie Aguilar-McGhee—carried the steel theme into the interiors as well by mixing blackened hot-rolled steel with clear western red cedar and sawn white oak to create a natural, minimalist look.
“It’s a modern building, but we wanted to use local materials, so there is a lot of wood,” says Robinson, whose firm worked with L Wong Engineering on the project. “The intent was to give the new home a sense of existing on the site with a connection to the surrounding woods.”
The primary living space is two stories high and meant to be a sort of hub and gathering space around a board-formed concrete fireplace opening to both living and dining spaces.
“We wanted to have a strong connection to the public spaces, but to have minor separation between the living room and dining room, and we were able to do that with the fireplace,” says Devin MacCracken, who suggested a close arrangement of pendants over the dining table.
The open kitchen features Caesarstone counters, beech panel cabinets and Miele appliances. Light green backsplash tiles from Heath Ceramics give the space the perfect pop of color.
Careful design and construction of the garage door, which was placed naturally at the front of the building, was taken to have it read as a plain wall and not an opening in competition with the entry door nearby. Welling selected the longest, best-quality lumber to sheath the flush-mounted roll-up door for a seamless transition from opening to wall.
“We’re always looking at the actual site condition and coming up with the best ways to make plans work,” says Welling. “The build had very unique aspects due to the amount of steel and glass. That led to creative techniques to work the finishes around the interior steel.

The kitchen is outfitted with Miele appliances, beech cabinets, Caesarstone counters, a waterfall island and green backsplash tiles by Heath Ceramics
“Overall, it was a unique and exciting project that incorporated some of the best technologies of tomorrow that celebrated the beauty of glass, natural woods and structural steel.”
Sustainability was also a focus, with radiant heating, operable windows for passive cooling and rooftop solar panels generating around two-thirds of the home’s annual electricity consumption, including power for two electric vehicles and a hot tub. Welling adds that the electrical subpanels boast smart technology circuit breakers, which allow the opportunity to see power usage per breaker and options to turn each breaker on or off with the simplicity of an app.
When asked to name a favorite part of the home, the owners have a hard time settling on just one: “We love opening all the window blinds in a snowstorm and watching the flakes swirl around and pile up. The couch under the open stairway is also a cozy place to read a book or drink a cup of tea, and the large amount of glass is a delight. Finally, having the main floor right at ground level gives a dramatic impression of being in the surrounding natural forest and landscape, not above it.”
No matter where the owners spend their time, one thing is clear: Their Tahoe home is the perfect place to soak up the tranquility of the forest.
Ann Johnson is a Los Angeles-based writer.




No Comments