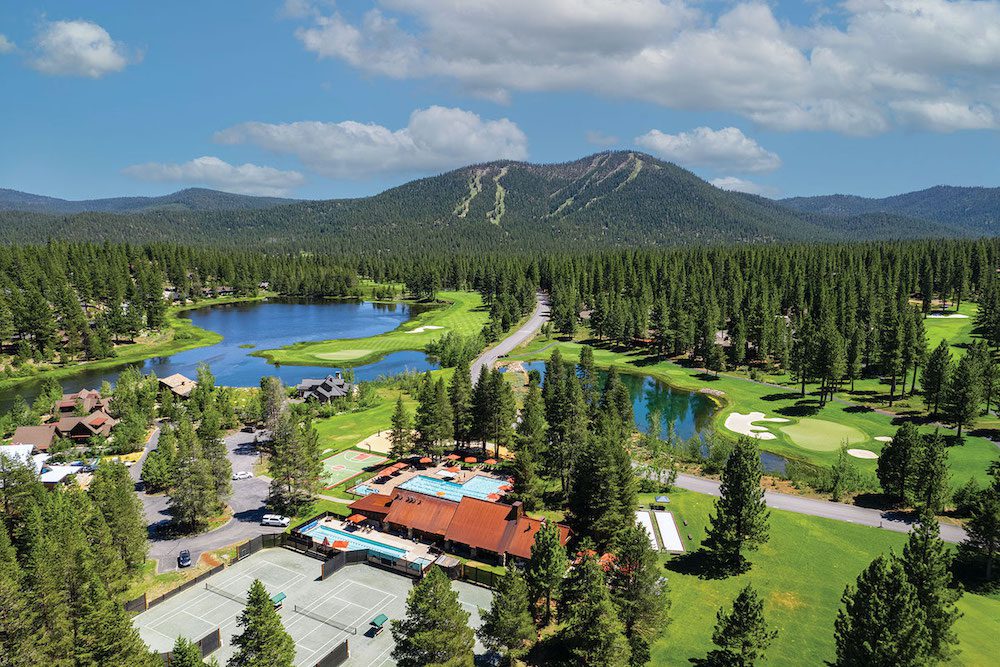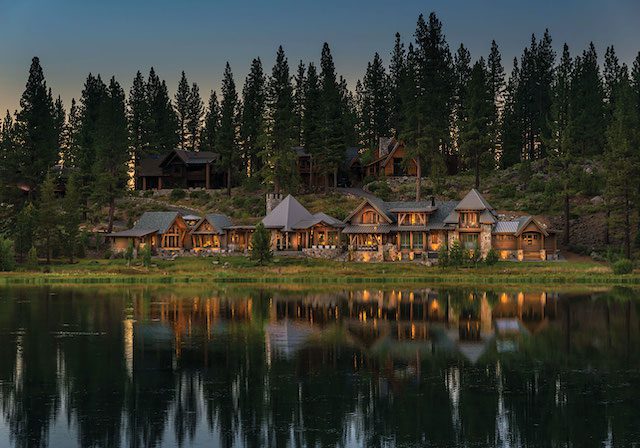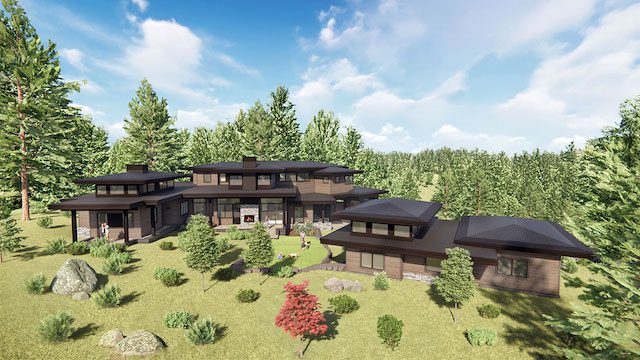
02 Jul Lahontan’s Legacy
From Old Tahoe aesthetics to mountain-modern trends, a prestigious golf club community evolves with the times while retaining its distinctive charm
Tucked into Truckee’s Martis Valley on a plot of 906 acres, the land that is now Lahontan Golf Club was once a rural property of ponds, rolling meadows and towering forests used mainly for grazing cows. In the 1990s, it was developed into the area’s first planned country club development. Today, it remains one of Tahoe’s premier private communities, known for its world-class golf course and serene natural beauty.
As Lahontan approaches its third decade, it continues to be a beacon of classic—and evolving—elegance.

The winning home in the Craftsmanship category of Tahoe Quarterly’s 2019 Mountain Home Awards, designed by Kurt Reinkens of MWA Architecture and built by NSM Construction, showcases the beauty of the residences in the private golf course community, photo by Vance Fox
“I like to think of it as the Audrey Hepburn of gated communities,” says Mark Neave, principal of NSM Construction. “It’s just timeless.”
Thirty years ago, the idea of a private golf course community was still novel to the area.
Sacramento’s Highlands Management Group partnered with DMB Associates in the mid-1990s to acquire the property, then known as Gooseneck Ranch, and create a master plan that included an 18-hole golf course (plus a nine-hole course), a clubhouse, gatehouse and family recreation area. DMB/Highlands would go on to purchase and develop the neighboring Martis Camp just a few years later.
This concept of selling people not just on a property, but on a private community in the Tahoe market, didn’t widely exist then, says Keith Franke, now a private consultant who joined the Lahontan team in 1998, then moved to Martis Camp in 2001.
“At the time, there wasn’t any such beast,” he says. “There may have been gates, like on some of the larger parcels, but there wasn’t this idea of a manned gate with 24-hour security. This was an atypical Tahoe private subdivision concept that had not previously been tested in this market.”
Community by Design
Architects Greg Faulkner (now of Faulkner Architects) and Scott Ryan (now of Ryan Group Architects) were tapped to design Lahontan’s clubhouse, known as the Lodge, as well as the gatehouse and the family recreation center, Camp Lahontan.
Back then, architecture at Lake Tahoe didn’t have a defined look. Much of what was being built was either vaguely Tyrolean or typical 1990s, with the orange wood cabinetry, square tiled countertops and flooring, knotty pine paneling and arched windows.
“There were a lot of different styles,” Franke says. “It wasn’t very curated, not very controlled, not very consistent.”
In designing Lahontan’s public buildings, Faulkner and Ryan took inspiration from the historic cabins that dotted Lake Tahoe’s shores and, as Franke says, “put them on steroids” to create the Old Tahoe style.
“It was an almost Disneyland aesthetic that was created out of the old, regional architectural vernacular,” Franke says.
Design-wise, that translated to steep gable pitches with multiple rooflines and deep overhangs, forged metal details, exposed structural detailing and massive granite peelers. Lahontan’s Lodge, for example, features wide-planked flooring, strong timber lines and overscaled details, from the door and window trims to the furnishings to the rock fireplaces, to add to the sense of coziness and comfort.
Faulkner and Ryan also coauthored the first edition of Lahontan’s The Community Design Book in 1996, creating architectural design guidelines meant to create a sense of cohesion and unity for future homes. In a section titled “Lahontan Vision,” the guidelines read: “The buildings created at Lahontan must quietly defer to the surrounding native landscape as well as exist harmoniously with neighboring homes … The goal is nothing less than a large-scale work of art. Rather than being viewed as individual structures, the homes at Lahontan are considered part of a cohesive fabric that weaves together the places where people live with the natural beauty that draws people to this community.”
“The design guidelines have established who we are today as a community,” says Lahontan General Manager David Mickaelian. “The homes have a distinct character that defines our community with an elegance that feels natural and authentic to the Martis Valley and Truckee mountain setting.”
Embracing Evolution
While the community’s Old Tahoe style creates a sense of consistency, the rigidity of the rules meant those who wanted to build more creative or out-of-the-box homes often looked elsewhere, such as Martis Camp or, more recently, Clear Creek Tahoe. Yet, in recent years, Lahontan has evolved, embracing some of today’s home trends while remaining true to its roots.
“It’s not that they’ve changed the design guidelines,” Neave says. “They are understanding all the architectural guidelines in unison with meeting current architectural style and trends.” He lists indoor/outdoor connectivity and more fenestration—such as larger doors and windows—as two of those trends.
While the seventh and latest edition of The Community Design Book dates to 2011 (and clocks in at 180 pages), design variances have allowed the development’s homes to evolve, resulting in more contemporary residential architecture.

Part of what Dan Mellon of Trailside Builders calls his “trilogy” of new houses in Lahontan, this home combines prairie and mountain-modern styles, design and rendering by Meraki Modern
In 2013, Neave built his family’s personal home in Lahontan, where they lived for about seven years. Even back then, and despite the rustic, log-hewn siding, “a lot of people worried it was too modern,” Neave says. “The roof form was more progressive.”
Entrepreneur Dan Mellon of Trailside Builders describes himself as a boutique developer-designer. He had scoured the Lake Tahoe area, looking at lots from Clear Creek Tahoe to Incline Village to Olympic Valley. “I landed in Lahontan because it’s such a gorgeous piece of property and excellent location,” Mellon says.
He has now worked on eight projects in Lahontan over the past seven years. Mellon taps various architects to design individualized spec homes tailored to their specific lots. He is currently working on what he calls his “trilogy” of houses in Lahontan. “I go big and bold with them,” he says, noting that each home is about 6,000 square feet.
Mellon is seeing more of a blend of styles in newer Lahontan homes, which he has fully embraced. He says one of his current projects combines prairie style—characterized by horizontal lines, open spaces and strong geometry—with the mountain-modern style, with a strong focus on indoor/outdoor spaces (all three of his home projects underway boast more than 2,500 square feet of covered outdoor living spaces).
Another trend in the community is bigger glazing. “There’s a lot more glass,” Mellon says. “There’s more sunlight, more views.”
The Test of Time
As Lahontan’s architecture changes, the community is also seeing a shift. In the early days, about 10 percent or fewer of Lahontan’s residents lived there full-time, Franke says. For part-time residents, the occupancy averaged between 30 and 45 days a year.
“These were people with multiple homes,” Franke says. “They would spend maybe a few weeks skiing in the winter and a couple of weeks in the summer. They were lightly used.”
The Tahoe area experienced a boom in full-time residency during the pandemic, and Lahontan was no exception. Today, Franke says remodels are common in Lahontan to turn what were vacation homes into full-time residences.
“There are major additions,” he says. “Adding a primary suite, adding a whole volume to an existing home. We’re seeing a lot of that: Making homes more functional, more livable, more current.”
Mellon incorporates those wishes in his home designs.
“I don’t do these grand bedrooms; I use more of the space for social areas,” he says. Mellon lists game and media rooms, kids’ lofts, elevators and guest suites with their own kitchenettes as some in-demand features. “Lahontan has been allowing more architectural freedom,” Mellon says. “It’s attracted a lot more people like myself to invest in the community.”
Of course, Lahontan is far from the area’s oldest gated community. That honor belongs to Glenbrook on Lake Tahoe’s East Shore, which was established in 1860. A playground for the rich and famous throughout the years, Glenbrook’s golf course, which was established in 1926 and is about to celebrate its 100th anniversary, is said to be the first course in Nevada.
And while Lahontan may have been the first master-planned gated community, there have been numerous in the Tahoe area since, many of which have looked to Lahontan as they develop their own architectural design guidelines.
“Lahontan led the charge,” Neave says. “It had its hiccups and was a great role model for the others to learn from. But when you can reflect back 25 years, it’s really stayed the test of time.”
He notes that Lahontan may not be as flashy as some of the other developments, but he appreciates that it is predictable and sophisticated. And for golfers, it’s hard to beat the quality of play.
“It’s one of the top golf courses in the country,” says Mellon.
‘Part of the Landscape’
Designed by Tom Weiskopf, a 16-time PGA Tour winner who also designed Big Sky’s Yellowstone Club and Scotland’s Loch Lomond, the course winds through pines and past bucolic vistas. Weiskopf claimed his favorite hole was the 585-yard second hole, a par-5 that borders Gooseneck Reservoir. Golf Digest rated the 18-hole course the 25th best course in California in its 2023–24 rankings.
The golf course, like both the public and residential buildings, was designed with the natural landscape in mind.
“When Tom Weiskopf designed the course, he really understood the landscape,” Mickaelian says. “From my perspective, the natural contours and beauty of Martis Valley working as the backdrop really makes this one of the most beautiful mountain courses in the country. He designed something that feels like it’s always been part of the landscape.”
He adds that beyond the 18-hole course, the practice facilities include a full driving range, putting greens and short game area, as well as the nine-hole par-3 course. “It’s perfect for members looking for a quick round or for those still learning the game, but it’s got the same beautiful setting as the main course.”
About 400 of Lahontan’s 509 homesites have been built upon as of May 2025. As the community continues to find its way amid new trends and its evolving sense of style, residents and builders can continue to find guidance in The Community Design Book, and the last words of Lahontan’s vision statement: “As each home grows from these guiding concepts, a timeless and exceptional environment will be created. The ultimate goal is to maintain Lahontan as the finest community of its time.”
Alison Bender is a Reno-based writer and editor.




No Comments