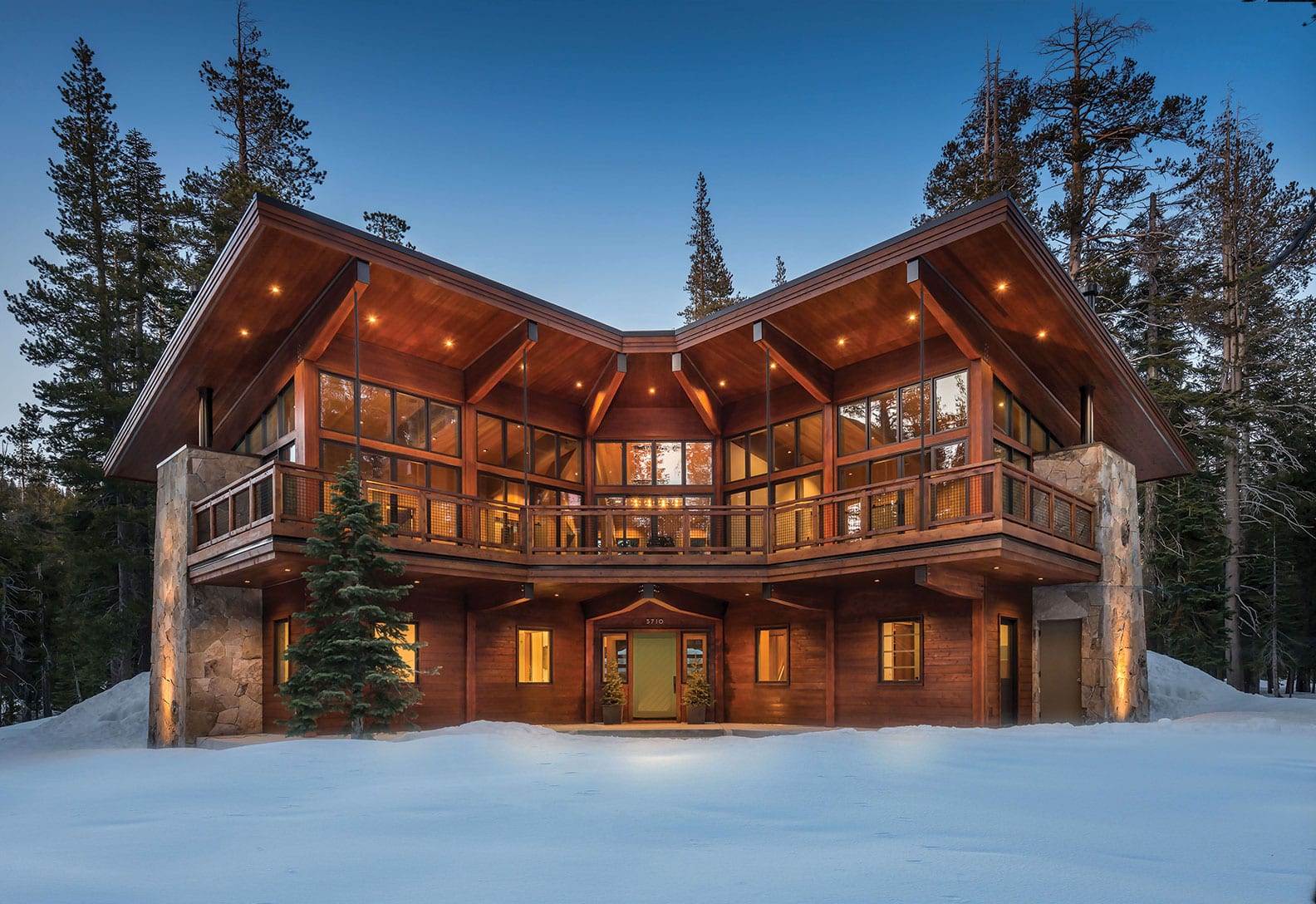
24 Feb New Digs on Historic Grounds
Sugar Bowl Village home along the well-trodden emigrant trail designed for year-round use
The first homes at Sugar Bowl Resort were built in 1939, the same year that downhill ski operations began. As a snow-bound village—where homes are only accessible via snowcat during the winter—the Sugar Bowl Village offers a rare experience in today’s ski communities, giving Sugar Bowl an unmatched alpine character and adventure all its own.
“In the winter Sugar Bowl is a pedestrian village. People are walking or skiing everywhere,” says Rebecca Meyerholz, Sugar Bowl Corporation project manager. “But in the summer, it’s the same way. People walk or ride their bikes everywhere and it keeps the same friendly pedestrian feel.”
Emphasizing the dual-season mentality was at the core of the 4,200-square-foot spec house by Mt. Lincoln LLC (the owner/developer of Sugar Bowl).
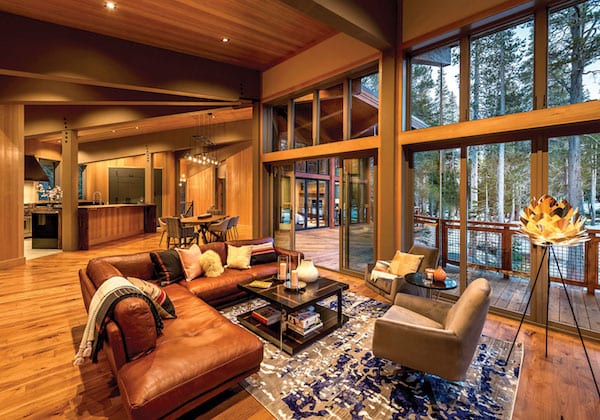
Hickory and hemlock warm the interior, photo by Vance Fox
“This house was designed to be a summer and winter retreat,” says Meyerholz. “It’s located with strategic proximity to summer trails for biking and hiking as well as winter cross-country ski trails. We’re really trying to encourage our homeowners to come and enjoy Sugar Bowl in the summer. That’s part of the goal with this project.”
Sugar Bowl Resort approached architect Hans Baldauf, partner at San Francisco–based BCV Architecture + Interiors, to design a residence capturing the resorts’ year-round appeal. “We wanted to focus on Sugar Bowl’s desire to be a multi-season resort,” says Baldauf. “This house is our celebration of that.”
BCV also made note of the project site history and symbolism relative to the California Trail and the thousands of emigrants who trod the very ground on which the house stands. The Truckee Route strand of the trail traveled the length of the Truckee River to the Donner Lake area, and made the grueling ascent over Donner Pass to connect with the Yuba River and continue west.
After the triumphant summit top-out, oxen-pulled covered wagons carrying families and gold seekers alike would make their way through a high mountain valley, parts of which are now owned by Sugar Bowl Corporation. Doubtful those travelers could have imagined that the respite of the valley would someday be a vacation retreat for hordes of people coming to the mountains in the winter… on purpose.
“We call the project the Overland Trail Cabin because it’s literally on the trail of westward migration in the United States,” says Baldauf. “Wagons were pulled up over Roller Pass and came through what is now Sugar Bowl. We love the idea of celebrating ‘place,’ and we thought it was such a cool site, being on what was the westward expansion.”
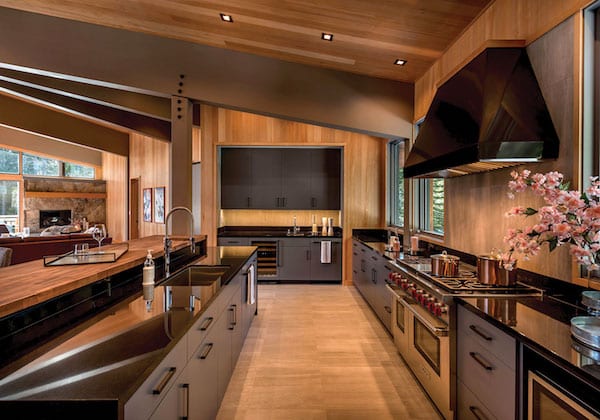
Granite countertops, painted casework, double Wolf ranges and a spacious walnut butcher block seating area highlight the well-appointed kitchen, photo by Vance Fox
The Overland Trail Cabin takes additional inspiration from the Village Lodge designed by William Wurster—the mono-pitched shed roofs, exposed structure and sun-washed front deck, in particular.
“Sugar Bowl is a place near and dear to my heart,” says Baldauf. “I grew up skiing there and admired the Village Lodge before I was even an architect, so there’s a connection I have that is part of the conversation. And in a way, architecture is a conversation across time.”
Laid out in the shape of a horseshoe, the floor plan and placement on the site is geared to gather natural light and pile up the sunshine. The ground floor is laid out with the main entry facing south into an open exterior courtyard, perfect for summer gatherings. Reminiscent of a European chalet, the heavy sage-green front door, well sheltered by the cantilevered deck above, opens to a glazed air lock that proceeds into a large family/TV room or toward the home’s service areas.
The family/TV room, with its abundance of glass on two sides, maintains an open, connected feeling with the surrounding forest. “Even from the north side of this room, you get good light coming in,” says Meyerholz. Designed and appointed to function in a multitude of uses, the room will easily host indoor/outdoor summer entertaining events, operate as a designated “kid zone” or become the après bike/hike/ski den with huge couches to sink into and plentiful beverage options within easy reach from the wet bar.
Additionally, a bunk room and two en suite guest rooms also share the lower level with a fantastically appointed mudroom. The porcelain tile floor and vast array of built-in hemlock casework, cubbies, shelves and drawers can easily handle the storage, cleanup and overall management of several season’s worth of outdoor equipment. One side of the mudroom opens directly to the exterior and is customized for the storage of bikes and snow equipment, but can be closed off via a pocket door from the main mudroom where a ski-tuning bench, boot warmers and drawers almost large enough to take a nap in are set up for service.
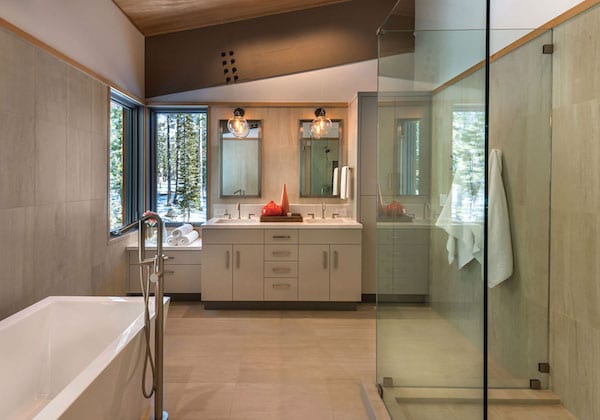
Porcelain tile finishes the floor and walls of the master bath, while painted built-in casework is topped with quartz countertop and features corner views to the forest, photo by Vance Fox
“It’s all meant to be very functional as well as beautiful,” says Meyerholz.
An open stair winds up to the second level, folding over itself to top out at the edge of the airy and lodge-like great room, where monster glulam beams crank the roof up for a commanding framed view of Mt. Disney. The warm wood finishes on all surfaces (hickory floor, vertical-grain hemlock on the walls and ceiling), the wide-open sense of connection with the outdoors and exposed structure all speak directly to the alpine nature of the place.
The painted casework and granite countertops of the kitchen are arranged and sized to manage everything from quick nachos to a holiday dinner for 18. A walnut butcher block at the island seating brings a warm, tactile surface, and each cabinet and drawer has been customized with pullouts and organizational dividers. “We tried to customize the kitchen as if someone were building it for themselves,” says Meyerholz.
Living and dining spaces enjoy front-row views and full daylight. “This home is all about the views,” says interior designer Scott Corridan, who staged the house with the goal of combining the unique expression of the Sierra experience and a casual sense of elegance. “Every seat in the house offers a different outward perspective of the natural surroundings.”
The entire space was intentionally designed to have a casual, rather pronounced alpine cabin feel, but is crisp and modern at the same time. “We wanted this house to feel warm and inviting and still feel contemporary,” says Meyerholz.
A private upper-level guest bedroom suite feels fully immersed in the treetops, while a powder room/linen and hot tub deck are conveniently hidden only steps away from the living area. Completely covered and supremely private, the spa deck looks out into the forest as the Yuba River and occasional train can be heard in the distance.
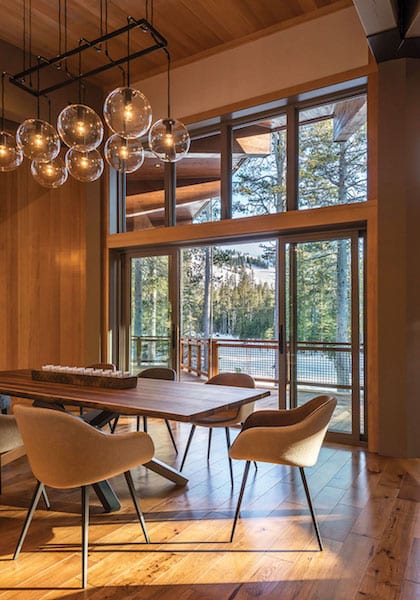
The dining area glows in full sunlight and opens onto the covered deck with views to the ski slopes, photo by Vance Fox
The oversized master suite will comfortably accommodate a small office space or private lounge area and brings in more of the same southern views and light. Multiple access points connect the upper level with the amply sized covered deck, south facing with springtime après ski afternoons in mind.
“The trick with houses on the summit is that you have to be prepared to have your house buried by snow in the winter,” says Baldauf. “Here you have the upper-level deck so you can still enjoy that outdoor space throughout the winter and spring.”
The arms of the home are bookended with significantly sized granite masses that anchor the home to its location and provide an expression of strength and grounding in the severe environment.
“With the tremendous snow and wind loads these houses take, they need to feel strong in the face of extreme weather conditions,” says Baldauf. “The extreme things also make interesting things, in my mind.”
Built by Steven Bennett Construction and framed during the massive winter of 2016-17, the house has already withstood quite the test of nature and passed gracefully with flying colors.
With such a rich and noteworthy history, holding onto the past is necessary for a place like Sugar Bowl. The building blocks that stacked up over the decades to make it the magical place it has become are crucial to telling its story. But forward evolution is equally important. Thoughtful, well-considered strides toward a future vision are how beloved places remain relevant. Baldauf saw the design of the Overland Trail Cabin as an opportunity to really explore that concept and give his client a structure manifesting the idea.
“This house actually responds to both the historic vision of Sugar Bowl and the vision that is much more expansive—the inclusion of Royal Gorge, the sense of summer being an important season up here, the trail system leading to Lake Mary—it was important to understand that Sugar Bowl is defining itself as this incredible place on Donner Summit,” says Baldauf. “We got this amazing opportunity to play with this pivot point of a site and explore the ideas of honoring the past and celebrating a forward-looking vision.”
Award: Mountain Retreat
Building Design: BCV Architecture + Interiors
Builder: Steven Bennett Construction, Inc.
Interior Design: BCV Architecture + Interiors
Square Feet: 4,200
Year Complete: 2018




No Comments