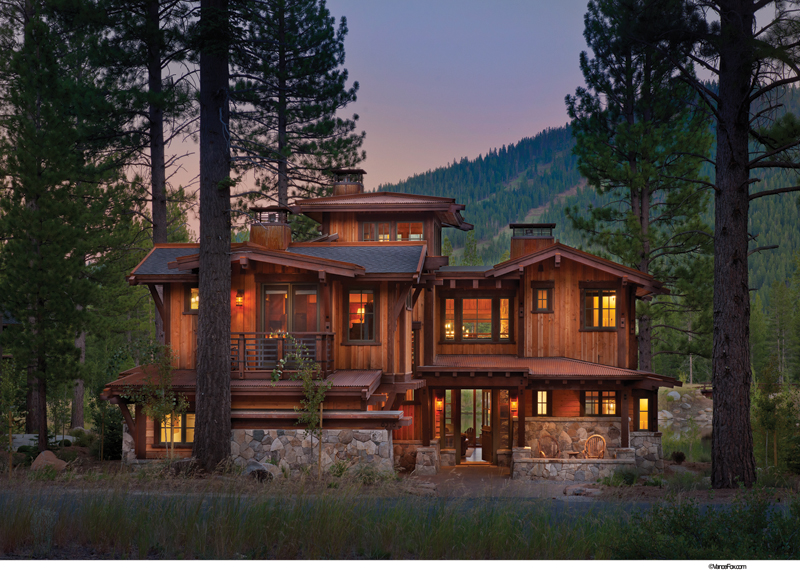
01 Mar Divine Design
A cabin lot situated on the shore of “Lake Martis” featuring panoramic views of Lookout Mountain seemed the perfect place to build a getaway retreat.“The owner was immediately drawn to this special building site,” says architect Clare Walton of Tahoe City-based Walton Architecture +Engineering, citing the scenery and proximity to Martis Camp’s Family Bam.
The goals of the home were to create a mountain bungalow style retreat focusing on fine craftsmanship while maximizing the incredible landscape.
Walton’s first move was to situate the structure on the lot. “We wanted the lake to engage you immediately upon approaching the cabin,” she says. An oversized front door and an abundance of windows allow guests to see through the house to the water and mountains beyond. The exterior’s native granite wainscoting and reclaimed trestlewood siding visually tie the home to its Sierra setting.
The home was intended to be used as a golf retreat for the homeowner, who lives full time in Santa Monica, and his buddies. He’d requested the house include four equal master suites so no one would feel like they were allotted less than another.
“Each room has a full bathroom, fire- place, TV and access to a private deck,” says Mark Neave of Truckee-based NSM Construction.
The cabin-size lot meant that home couldn’t exceed more than 3,250 square feet, according to Martis Camp guidelines, so Walton and Neave worked to make every space count. An open floor plan allows for plenty of bar seating, a dining room, a breakfast/game nook and a great room in the home’s main area. “Layered with program features, the cabin remains spacious and comfortable” says Walton.
Lift-and-slide Weiland doors open the area to an outdoor patio and living room, maximizing the home’s livable space and capitalizing on the views. “It’s ideal for summer, but also for winter entertaining,” says Neave. “A fireplace, gas heat- ers and fire pit, along with a covered porch with outdoor TV hidden behind hand-forged metal doors, make this space a favorite place for all.”
While the cabin lives large for the homeowner and his friends, equally impressive are the small, high-quality details throughout.
“Our task was to create an arts and crafts style cabin that reflected its mountain setting,” says Walton. “Arts and crafts details include low-sloping roofs, deep overhangs, exposed rafters, coffered ceilings and built-in cabinetry.”
Hand-forged railings and chimney caps were created by Truckee’s Mountain Forge. Johansen Masonry, also based in Truckee, used native granite on the home’s seven fireplace elements. Custom-made light fixtures illuminate the home. On the interior, hand-scraped, distressed hickory was used on the floor while cabinetry was custom painted, distressed and glazed. Upstairs, a bridge connects the upper level suites while another set of stairs lead to a crow’s nest tower office and 360-degree views. “It’s not until you climb the interior stairs to the tower that its full impact is appreciated,” says Neave. “The view down through the home is amazing.”
Construction on the home began in August 2010 and finished the following July. “The condensed timeline required by the client for construction was tight to start with considering the high level of detail and finishes,” says Neave, adding that the season’s record-setting snowfall made the schedule more challenging. However, he adds, “the owners, architect, designers and NSM’s in-house team—to include our subcontractor and suppliers—worked tirelessly, communicated daily and planned accordingly to deliver the home on time. The greatest accomplishment, in my mind, is that craftsmanship was never compromised for time. This team never lost sight of the goal to produce a meticulously crafted home.”
Award: Craftsmanship
Architect: Clare Walton of Walton Architecture + Engineering
Builder: Mark Neave of NSM Construction
Interior Design: Kim Anderson, Vallone Design and Julie Johnson-Holland
Year Complete: 2011
Square Feet: 3,248




No Comments