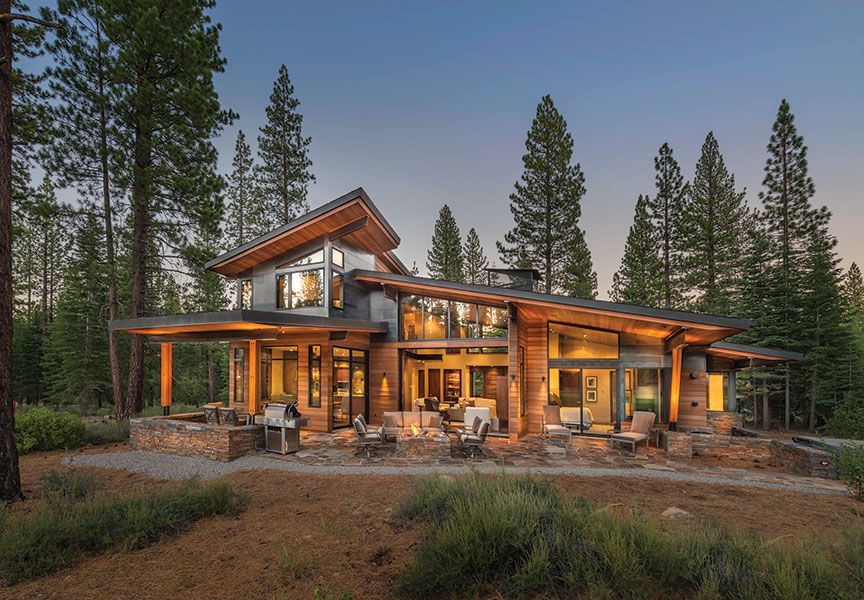
24 Feb Skewed Spaces
Warm yet modern. Functional with flow. Efficient and airy. When Chris Walther and her husband, Dennis, of Petaluma, searched for an architect to design their home on a Martis Camp cabin site, they needed someone who could meet those requests. Enter Ted Brobst of Truckee’s Ward-Young Architects.
“They wanted something comfortable and inviting, but somewhat modern,” says Brobst. “And it needed to accommodate multiple families.” The dilemma, however, was that Martis Camp cabin sites are allotted a maximum coverage of 3,250 square feet. With that very precise number in mind, the home came down to balancing, says Brobst. “If you want a big closet, you’ve got to trim somewhere else.”
Brobst began by skewing the home at an angle, which visually and spatially opens the great room, kitchen and dining area. Large clerestory windows and skylights, panel doors that fold into a wall pocket and a bridge design for the upstairs hallway all contribute to the feeling of openness.
“We didn’t want a lot of walls,” says Walther.
For interior designer Vivian Soliemani, of Bethe Cohen Design Associates, in Campbell, California, it was still important to partition spaces, so she utilized various types of flooring—walnut for the great room and stone for the small entryway, laundry room and hallway leading to the garage—and separated them with a divider of hot-rolled steel. “I never like to have two finishes, like the stone and wood, butt together,” says Soliemani.
At the heart of the home is the kitchen. “They wanted a house to entertain,” says Soliemani. “The kitchen was a challenge because what they needed was more seating for dining.” Yet, Walther didn’t want her kitchen overcrowded. To accommodate these wishes, Soliemani designed a rolling bar that can be used separately for bar seating or moved beside the large square island as a buffet. It fits perfectly over the island when the couple needs extra floor space.
“I love to cook in that kitchen,” Walther says. “It’s so functional; everything is at my fingertips.”
Abiding by the streamlined nature of the contemporary style, many aspects of the home are not immediately obvious. A wet bar is cleverly hidden behind pocket doors. The great room television is tucked away in a cabinet. “I never like a big TV next to the fireplace,” says Soliemani. “I decided to cover the large TV to have just one focal point. When you’re not watching TV, you can close it.”
Stairs off the great room lead to the open bridge-like hallway upstairs. “They wanted a lot of daylight,” says Brobst. “The bridge opens it up.”
Three guest suites, one doubling as an office, are located on the second story; the master suite is on the main floor, ensuring that the home doesn’t feel enormous when the couple comes up solo. The master features a corner fireplace and a dramatic black accent wall, although, like the other private spaces in the home, the suite is not overwhelming. “The thought was, ‘we’re here to be in the family room, we don’t need palatial master bathrooms,’” says Brobst.
From the great room, the home’s unique angle also alters the views; rather than staring at the houses opposite the Walther residence, windows focus up and down the creek in the back. Outdoor living spaces, to include a fire pit and barbecue, as well as the large pocketing door system, open the home even more while concentrating on public areas.
Materials are kept simple and consistent throughout the home—walnut flooring, trim and doors, with western red cedar for the ceiling and accents of hot-rolled steel, such as in the fireplace mantle. The indoor palette is warm and the walls are adorned with collages of black-and-white photos Walther has shot of her family. The exterior of the home is clear western red cedar combined with hot-rolled steel and ledgestone. Large steel beams feature flitch plates—steel plates wrapped in wood—adding a dramatic flair to the exterior.
“We got exactly what we wanted,” says Walther. “It all came together and we couldn’t be happier.”
Contemporary Cabin award
Architect: Ted Brobst, Ward-Young Architects
Builder: Jack Raftery, Raftery Construction
Interior Design: Vivian Soliemani, Bethe Cohen Design Associates
Landscape Design: Loverde Landscapes
Year Completed: 2012
Square Feet: 3,250




No Comments