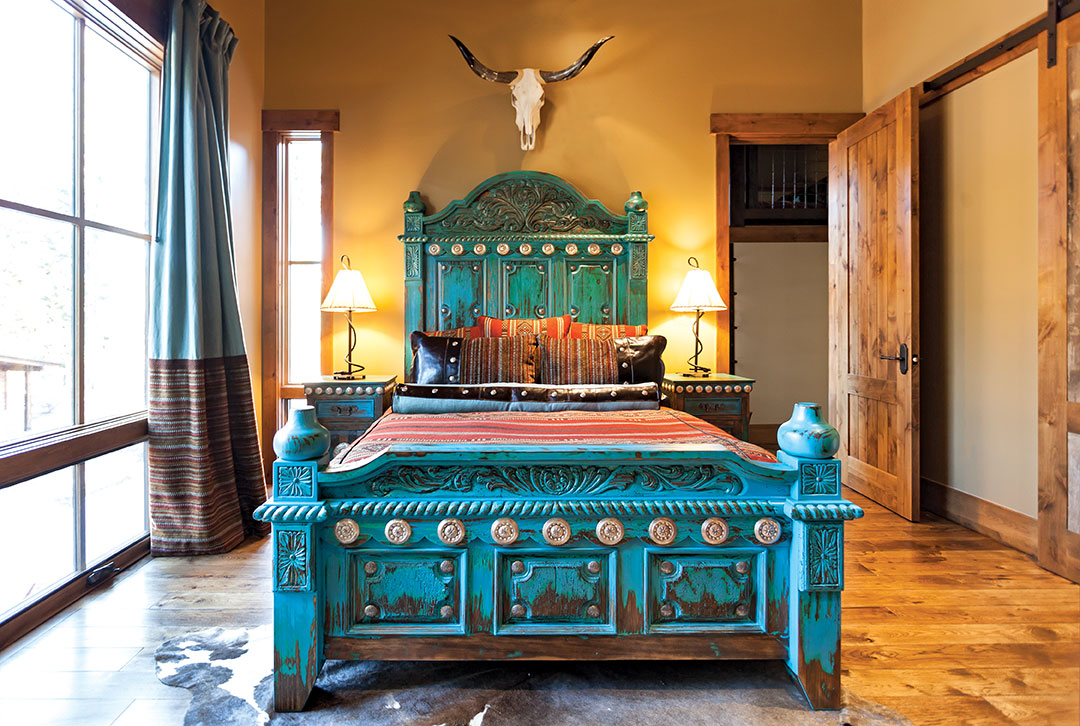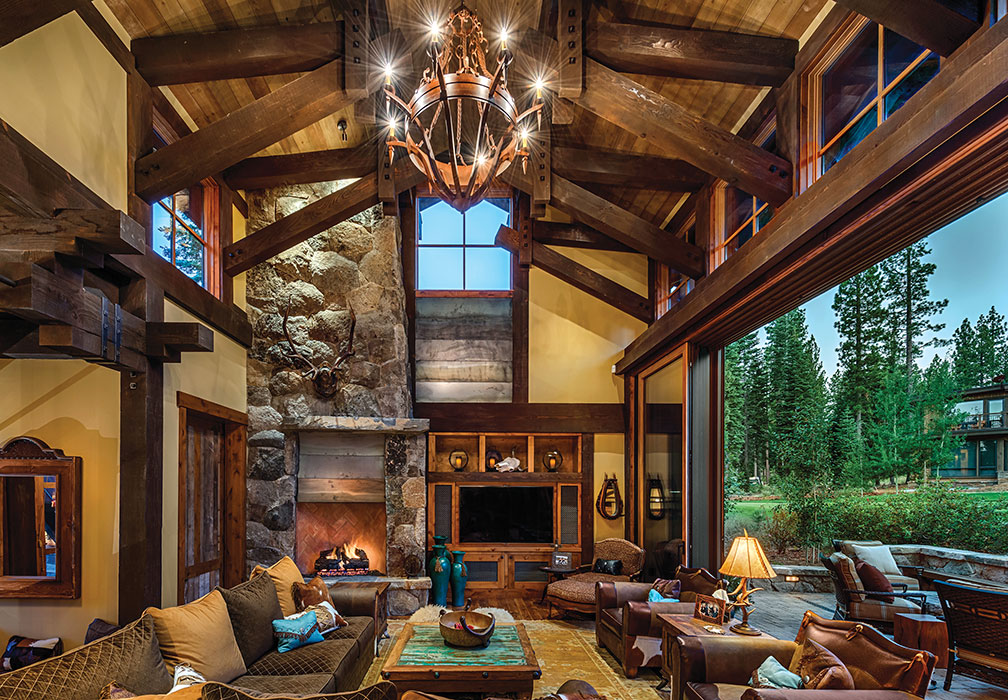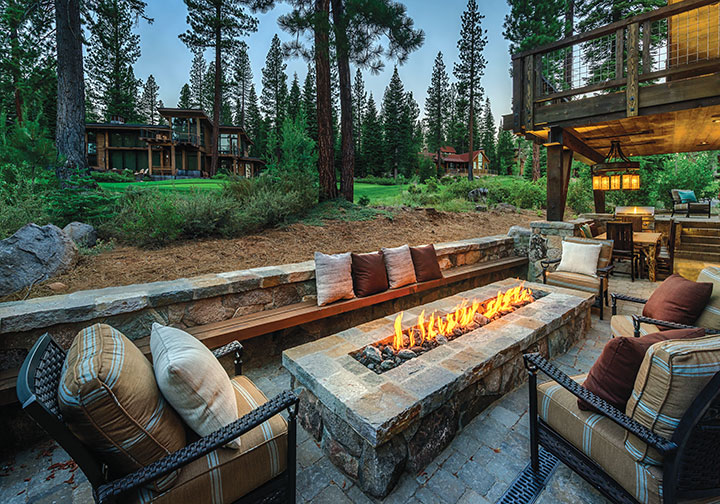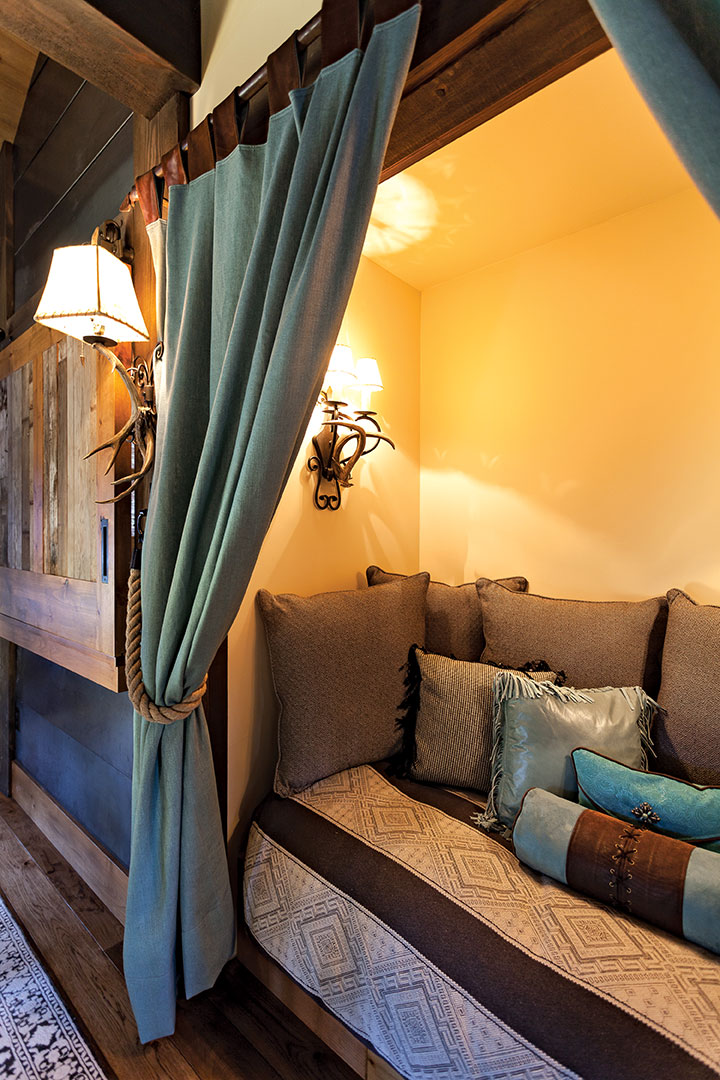
25 Feb Don’t Mess with Martis
Build a home that evoked Austin, Texas’s charmingly rustic outdoor restaurants and bars, its uniquely southwestern style and its vibrant music scene.
So went the charge architect Clare Walton and designer Diana Vincent received from the Texas-bred owners of the “Austin” Cabin in Martis Camp.
The homeowners—who have three sons and split time between Tahoe and the Bay Area—got their wish.

The great room of this Martis Camp cabin home showcases a thoughtfully planned indoor-outdoor flow through fold-away walls, allowing guests to seamlessly move from the outdoor patio to the Texas-themed interior
“The mission was to seamlessly integrate western and mountain design vocabularies into one cohesive whole,” says Walton, owner of Walton Architecture + Engineering, who crafted the home. “As much as the home needed to reflect the character of its immediate surroundings, it also needed to reflect the owner’s Texas heritage. To give authenticity to the design, the exterior palette was conceived in unison with the interior. Weathering steel, reclaimed wood, stone, forged iron and exposed timbers are all integral components of the palette.”
The home opens into the great room, where a stunning golf course view through a collapsible window wall greets guests. Reclaimed picklewood siding and a stone-and-steel fireplace set the tone, and one could easily imagine a country band playing to a small crowd.
A rustic, undeniably Texan feel infuses the great room: studs adorn leather furniture and cowhide-trimmed chairs and antlers immediately catch the eye. To achieve the desired Lone Star look, the homeowners turned to High Camp Home’s Vincent, formerly of Dallas.

An outdoor fire pit area looks out on the golf course beyond
“We hit it off over our Texas roots,” Vincent says. “When you’re doing California design, horns and legs are not involved, and they needed somebody who got that. I was able to pull in resources from my days in Texas, and my contacts there, to make it work.”
Walton designer Jennifer Loving proved integral to the process, and the team designed a house that hit its marks.
Vincent relished her biggest challenge with the great room: fitting everything in. “That was a really tough job—to not make it feel packed,” she says. “The furnishings were over-scaled and huge, and we were down to the dime on the square footage that we needed, but because of the height of the ceiling it worked out and everything felt to scale.”
One of the home’s true treasures is in a sleeping nook in the hallway to the upstairs master bedroom—a cozy space with closing curtains restrained by thick rope and a view down over the great room.

A sleeping nook is set into the wall in the hallway to the master suite
“The sleeping nook was a creative way to turn a circulation space into a destination,” Walton says.
An adjacent sliding barn door opens the master suite to the same hallway. The master suite bathroom features a large copper tub and mounted leather vanity lit, of course, by an antler light fixture.
“The house isn’t for the faint of heart,” Vincent laughs.
Nor the delicate. Though TQ’s panel was assured the family’s three boys are definitely of the “Yes, sir” variety, the team designed the house with their needs in mind. An off-garage mudroom captures any debris that may follow them in and a rustic bunkroom allows them privacy.
“The bunk room needed to be more than just a location for sleeping; it needed to be a place that could also function as a social getaway,” Walton says.
The whole home seems just the place for an Austin-style barbecue party or crawfish boil—just book the band.
Merit Award: Interior Design
Architect: Clare Walton,
Walton Architecture + Engineering
Builder: Greenwood Homes
Interior Design: Jennifer Loving,
Walton Architecture + Engineering, Diana Vincent, High Camp Home
Year Completed: 2013
Square Feet: 3,250




No Comments