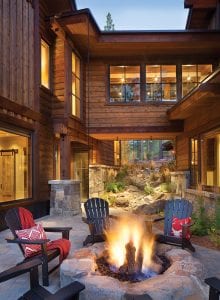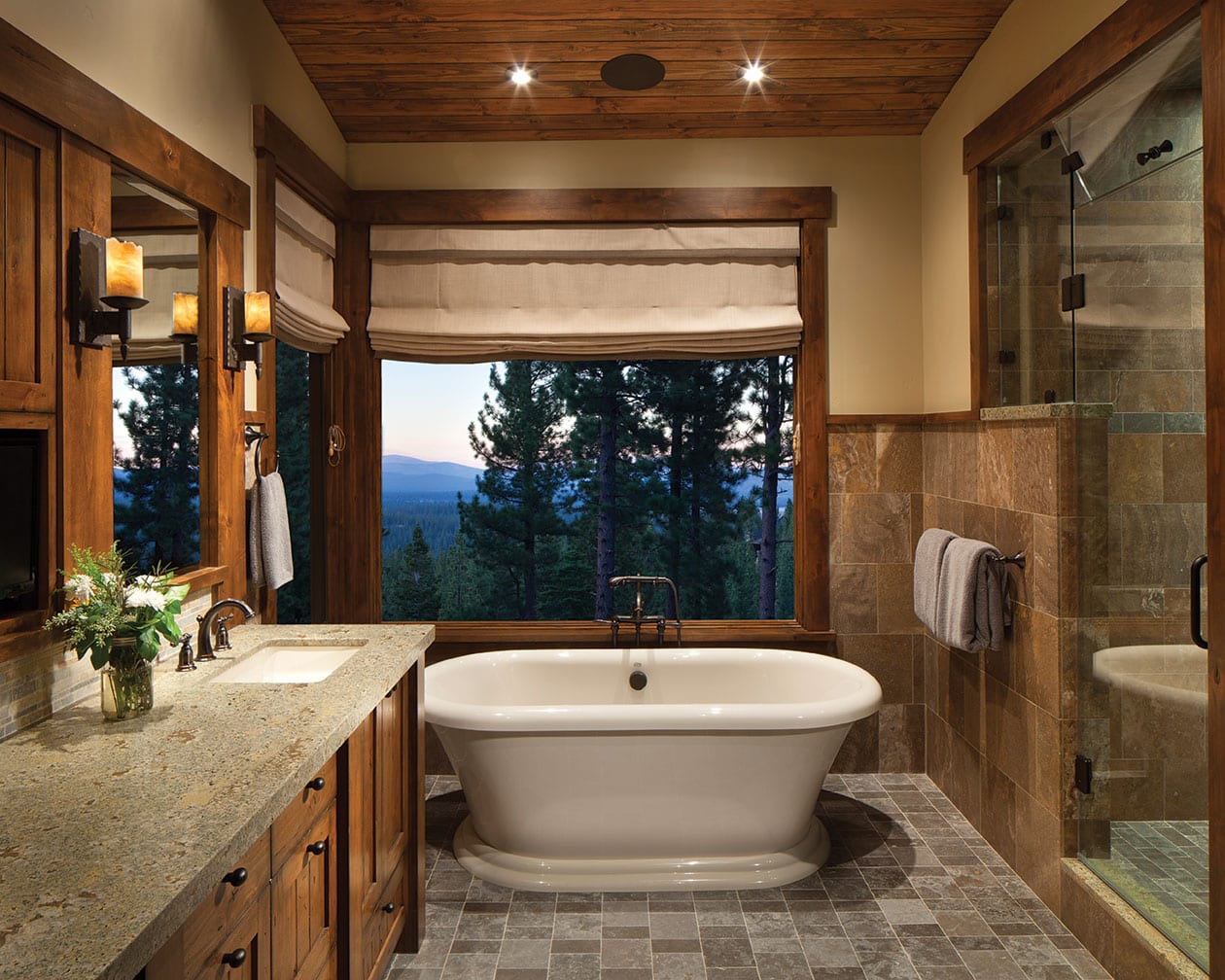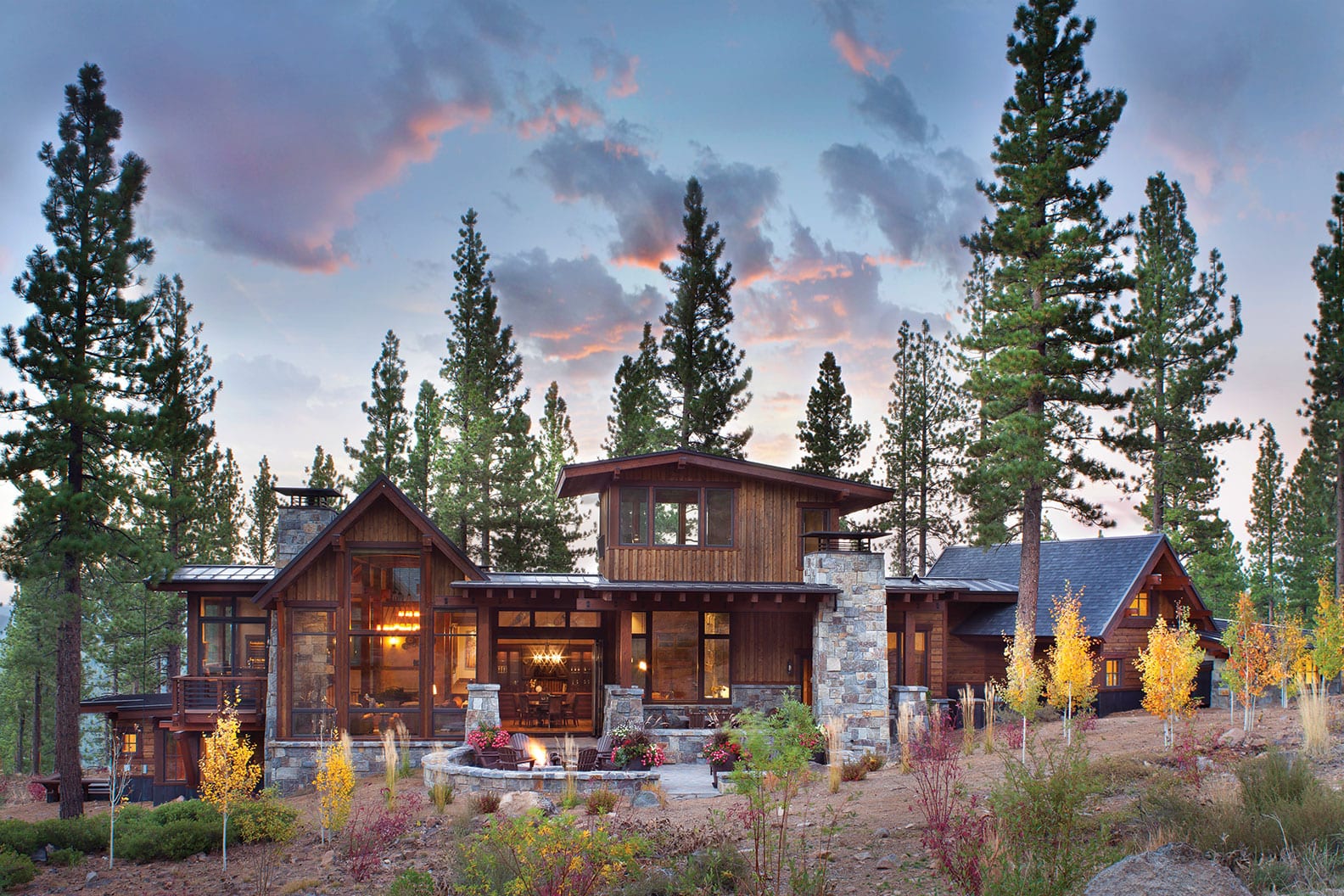
04 Apr Rustic Retreat
Aside from its visual appeal, the home at Martis Camp lot 545 features useful accommodations for every member of the family—even Kobe the cat.
Thanks to the clever minds behind the project, Kobe, a 16-pound ragdoll breed, can handle his business in the privacy of his own litter box room, which comes complete with a custom cat-sized door.
“I’ve never had to design for a cat before, but he was on the agenda from the beginning,” says Clare Walton, the project architect with Tahoe City’s Walton Architecture + Engineering.
 Kobe is not the only resident who lives in style here.
Kobe is not the only resident who lives in style here.
With the home’s location at the foot of Northstar’s Lookout Mountain, the owners have the luxury of walking a block’s distance to the Martis Camp Express chairlift, then skiing back to their front door after a day on the slopes. From there, the Manhattan Beach family, who prefers to remain anonymous, can kick their feet up and relax or entertain in the comforts of their rustic second home.
“It’s just a good family house,” builder Mark Neave of Truckee’s NSM Construction says of the 4,640-square-foot home. “It feels cozy, but you can also spread yourselves out or host parties.”
From the exterior, the home matches its surroundings with a handsome mix of native granite and wood. A raised bridge lined with windows connects the master wing and great room, with a dry creek bed by Truckee’s Peak Landscape Inc. running underneath toward a private patio and fire pit. A hot tub sits invitingly nearby.
Another outdoor living space, located off the great room, is a covered dining area with a fireplace and carefully planned view up to Lookout Mountain.
“We had to pay particular attention to sight lines because the lot is so close to the mountain that the view line is up really high,” Walton says. “So that covered dining room roof is higher than you’d usually see. A lot of strategy went into that design.”

Inside, views open to the Sierra Crest through select windows, particularly from the bar area at the far end of the great room and from a spacious office that comprises the third floor.
“When you walk in, really what you see are trees directly in front of you through the windows, and then as you get farther in, the bigger views start to reveal themselves,” says the owner. “We really appreciate that.”

Heavy Douglas fir timbers were used extensively throughout the interior, both for structural support and to create a feeling of separation between rooms. Hand-scraped hickory floors add to the home’s rustic theme and are complemented by custom iron railings by Striker Forge out of Kings Beach.
On the main floor, a tall stone surround in the kitchen—with an embedded reclaimed timber running horizontally—echoes the look of an adjacent fireplace in the living room.
“I really like the opposing stone elements in the main living space,” says interior designer Jennifer Loving with Walton Architecture + Engineering. “There’s some really good balance and continuing of materials.”

The lower floor of the home includes another office, a mini kitchen, a second master bedroom, bunk room and media room—which, along with the bar area, stands out among the owner’s favorite spaces in the home. But then again, he enjoys every aspect of his family’s mountain retreat. “Everything absolutely turned out how we had hoped,” he says.
Merit Award: Rustic
Building Design: Walton Architecture + Engineering
Builder: NSM Construction
Interior Design: Walton Architecture + Engineering
Square Feet: 4,640
Year Complete: 2014




No Comments