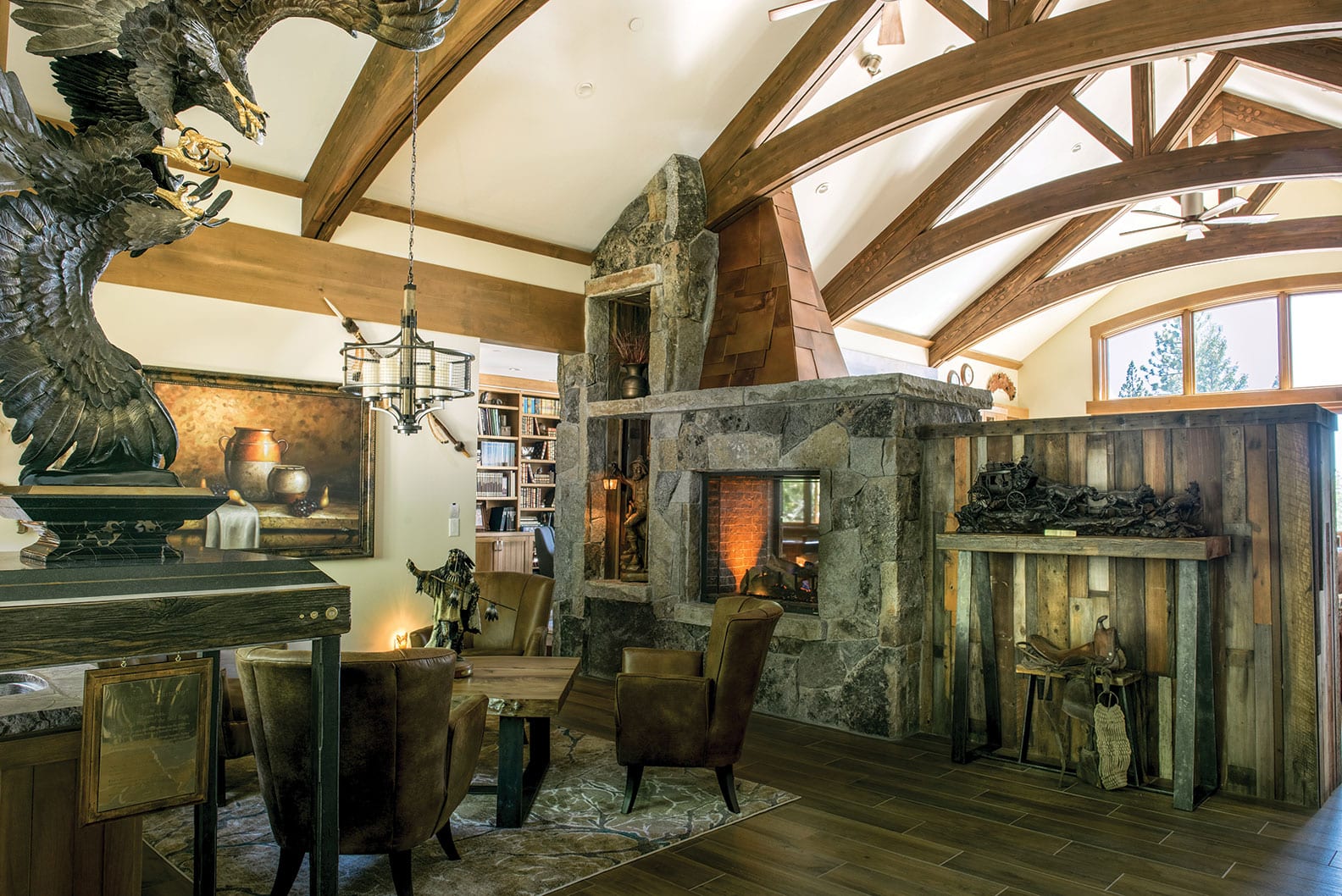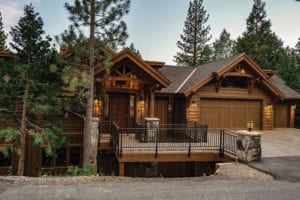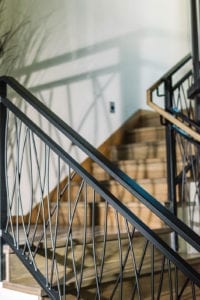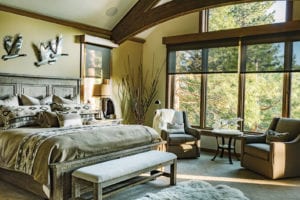
24 Feb Cozy Quarters with Character

The entry features a heated paver driveway, reclaimed siding and architectural trusses, photo by Annie X Photographie
Warm and welcoming vibes rule in this Incline Village home, with an eclectic array of personal decor from the owners adding character to a handsome design.
It began with a vision by Phil GilanFarr of the eponymous architecture firm and construction company. After removing the original structure, which sat awkwardly for years on the steeply sloped lot, GilanFarr designed a 5,282-square-foot, two-story home and repositioned it along the street frontage, providing direct access to a single living level with lofty views through the treetops to Lake Tahoe.

A handcrafted wood and metal staircase winds around a glass tube elevator, photo by Annie X Photographie
Inside the covered front entry, the spacious interior of the upper floor is highlighted by a series of elegant architectural trusses that span the main living area—each built on site by the GilanFarr Construction team. A substantial see-through granite fireplace with a copper flue splits the room without blocking views or cramping the open space.
To the looker’s right of the entrance is a handcrafted wood and metal staircase that winds around a glass tube elevator. To the left past the fireplace, a library and wet bar add to the comfortable living quarters, while an open kitchen across the room is anchored by a large island topped by a rainforest granite slab.
A wall of glass opposite the front entry allows clear views toward the lake, as well as access to expansive decks and a terraced backyard below. The outdoor space is complemented by vegetation and design by Estate Landscape, with a seasonal creek enhancing the tranquil setting and providing soothing sounds within direct earshot of the master bedroom above.

The master bedroom has lofty views through the trees to Lake Tahoe, photo by Annie X Photographie
The downstairs of the home features a decked-out music area, a wine room, expansive craft room and laundry area. Like the primary living spaces upstairs, personal touches by the well-traveled owners abound around every corner, providing an engaging experience for visitors and homey comfort for the retired couple.
merit Award: Comfortable Living
Building Design: GilanFarr + Associates Architecture
Builder: GilanFarr Construction
Interior Design: GilanFarr + Associates Architecture
Landscape Design: Estate Landscape
Square Feet: 5,282
Year Complete: 2017




No Comments