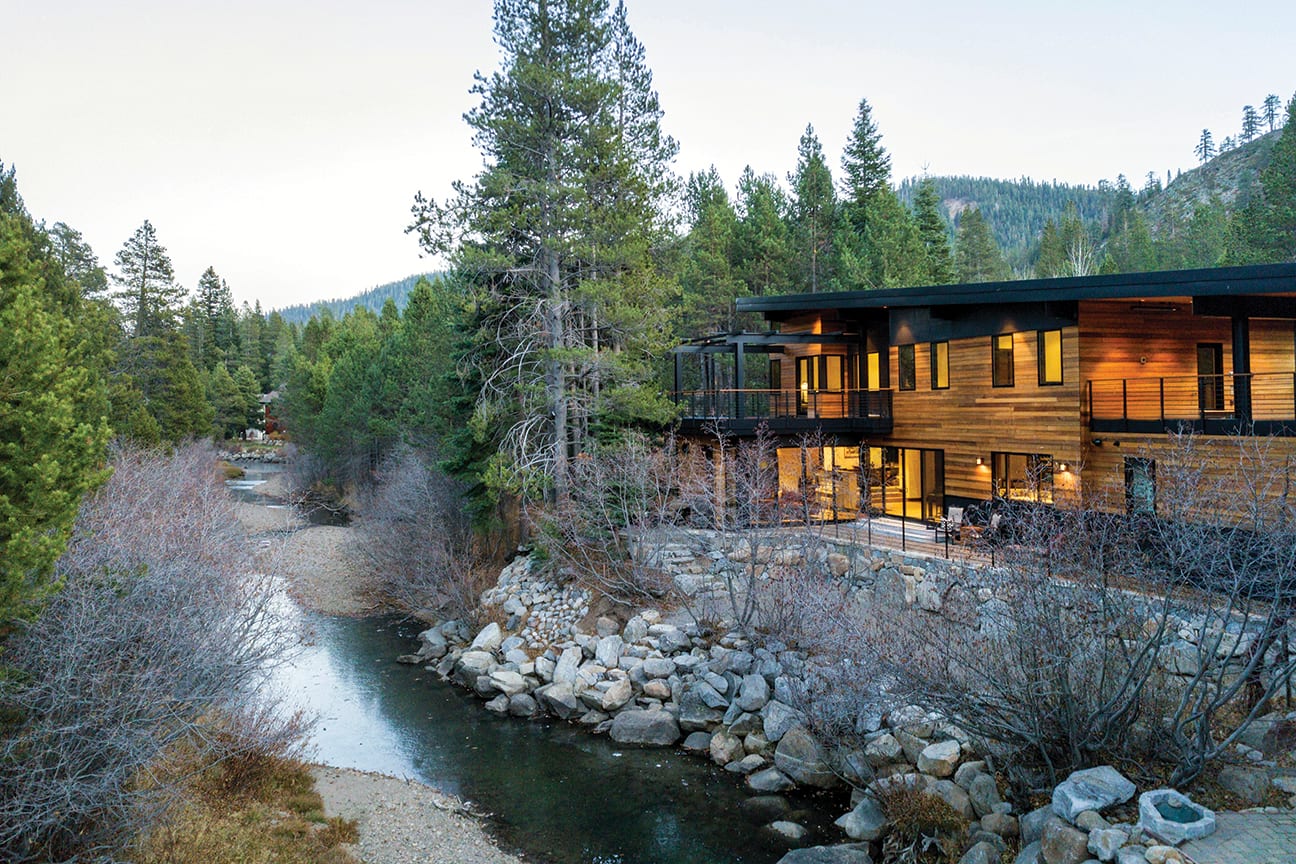
23 Feb Creekside Sanctuary
A charismatic lot loaded with potential tests an architect’s patience, but ultimately pays off with majestic mountain views and waterfront seclusion
When building a home around a stream, many magical and frustrating things can occur. On the west end of Donner Lake, the magic won out over serious constraints, and a magnificent creekside home displays what happens when patience, simplicity and artistry combine on a unique mountain parcel.
Architect Jordan Knighton, founder of JK Architecture Engineering, thought he had found the perfect homesite when he set his sights on the property nestled along Summit Creek. But that dream was soon saddled with a serious dose of reality.
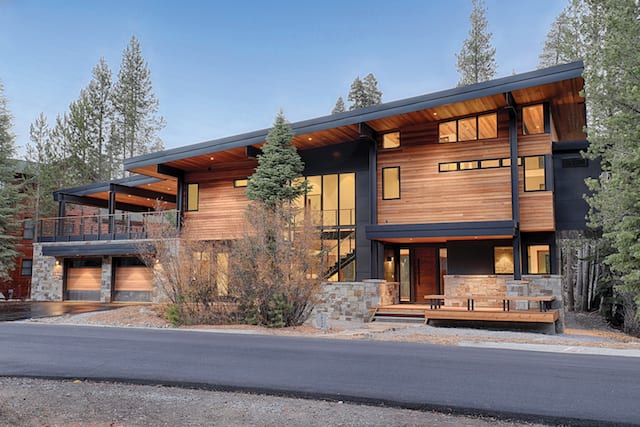
The front facade shows off exposed structural steel, red cedar siding and granite stonework, along with 5-foot-deep overhangs that allow in light during the winter while blocking the hot summer sun
The stream—envisioned as the centerpiece and focal point of the home’s design—was almost the project’s undoing. While in escrow on the property, Knighton learned that new floodplain restrictions severely limited the lot’s building envelope.
“They told me I had an 8-by-50-foot strip that I could build on,” says Knighton.
The roadblock threatened to unravel the creekside home that Knighton had already begun designing in his mind.
Knighton had fallen in love with many aspects of the property. The V-shaped opening in the tree canopy afforded by the creek bed offered framed views of Castle Peak that illuminated with the oranges and reds of sunrise and sunset. The sun-washed south side of the property looked up to Donner and Trestle peaks. And the westerly wind that swept across the site was ideal for one of the most unique earmarks of Knighton’s personal design—passive ventilation that flows through the house like a gentle outdoor breeze.
In short, the property was too special to give up on.
“I don’t think anyone who was not in my field would have taken on the challenge,” he says.
Nearly a year and a half later, his perseverance paid off. After months of meetings, negotiations and a mountain of paperwork with federal, state and local agencies, he had a site that could be built on.
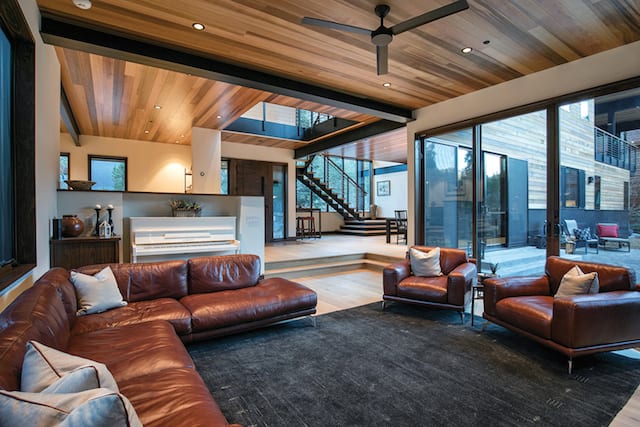
Slight terracing separates spaces while maintaining flow throughout the interior
But those 18 months were not wasted time. It gave Knighton the chance to experience the property in nearly every imaginable state.
“I like to experience it at different times of the day, the sunrise, the sunset and high noon—and through the seasons,” he says.
The resulting design is a stunning example of the inspiration that can come from constraint. The floodplain restrictions still dictated a linear home stretched along the creek, a configuration that becomes the home’s defining characteristic. The siting of the structure maximizes views, while two second-story decks bookend the home and offer beautiful settings for outdoor entertaining overlooking the creek.
“The floodplain created that shape and I took advantage of it,” says Knighton, who partnered with Truckee’s In House Builders on the construction of the project , which his now his family’s permanent residence.
The 5-foot-deep overhangs of the roofline let in winter light but shield from the glare of summer sun. The facade’s exposed structural steel, red cedar siding and granite stonework is expertly articulated to give texture and a simple, angular elegance.
A low-slope roof was both a functional decision in this heavy snowload zone and a design element that limits the massing from the street. The west-facing roof does not shed, eliminating the walls of snow that can surround homes in this neighborhood during big winters.
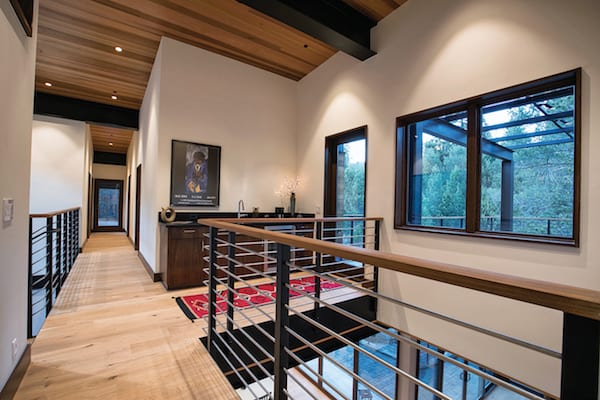
On the upper floor, a coffee and wine bar sits just inside the door to a large back deck with views
A central floor-to-ceiling wall of glass illuminates the dining area’s white European oak floors and warms the home naturally. A centrally located cutout positioned above the entryway connects the first and second floors and is the engine of the passive-ventilation design of the home—allowing air to flow from living room windows through the master bedroom and out high windows in the bathroom and bedroom.
Throughout the home, slight terracing separates sections of the interior while keeping them open and airy. This was important to Jordan and his wife Kathleen, as it allowed them to be in separate sections of the home, yet still feel connected. A study up two small steps is completely open to the kitchen and dining room.
Outdoor living space is where the home truly shines. An uncovered north-facing second-story back deck offers full views of the night sky. A coffee and wine bar just inside the doorway is a convenient location to grab a morning coffee or a glass of wine before heading outdoors. This is the summer hangout spot.
Similarly, a south-facing deck on the west end of the property is mostly covered, with shallow overhangs that allow in plenty of winter sun. Heat lamps, a barbecue, sound system and deck furniture make this the perfect place to soak up the sun on a winter day, peer out to the creek and beyond to Castle Peak, or look out to the road side where passing neighbors can be greeted and full-fledged views of Donner Peak take center stage.
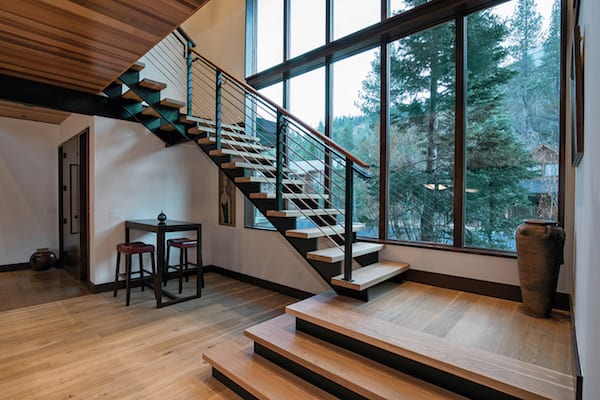
A floating wood-and-steel staircase is set in front of a wall of south-facing windows
“The river channel creates an opening that we had to focus on,” says Knighton. In fact, he was so captivated by the morning and evening moods of Castle Peak from the kitchen windows, that it has become something of a running joke between himself and his out-of-town family members.
“I keep sending photos [of Castle Peak] to my family and I think they are getting sick of it. They are like, ‘We get it,’” says Knighton.
A small gathering space at the south-facing entryway—“a reinvention of the classic California bungalow front porch,” as Knighton puts it—is another place to enjoy the outdoors, greet passing neighbors and enjoy the sun-washed yard.
This deference to the natural surroundings created some of the most magical moments within the home as well. High windows in the upstairs master bathroom preserve privacy while framing views of Donner Peak, almost as if the window is a work of art itself.
“You can brush your teeth and look at Donner Peak,” says Knighton.
And the constraints of the floodplain-restricted lot created other challenges to solve with Knighton’s eye for simplicity.
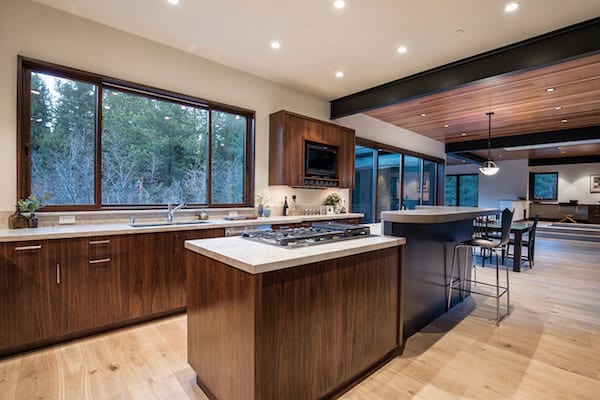
Windows enable mountain views in all directions, including from the simple and functional open kitchen
Standing in the kitchen, with the concrete bar top opening up to the dining room, Knighton stretches his hand across the narrow area he had to work with for the kitchen. “I had from here to here to build, so I had to think about every inch.”
This restraint, both imposed and cultivated, makes the home stand out among much larger and more opulent designs. The home weighs in at only 2,695 square feet, an ample, yet modest, iteration of the mountain modern home seen around Tahoe.
“It is in some ways a simple design, but the thing about architecture is the simplest things are sometimes the hardest to design,” says Knighton.
That simplicity of design dictated a precise construction process. Jude Gavigan, owner of In House Builders, says the finish details had to be considered throughout the earliest stages of construction.
“The most difficult challenge of a modern build with everything being trim-less is that everything has to be tight,” says Gavigan. “The structural work has to be treated like finish work. There is a lot of detail work that goes into those clean lines.”
Gavigan also confronted challenges with the silty soil composition of the creekside lot, which required his team to over-dig the foundation and import fill to create a structural bed for the home.
But once the foundation was in, he says the construction process, especially the sustainability aspects of the build—like special attention to thermal seals, passive solar and insulation—were a pleasure to work on with Knighton.

High windows in the upstairs master bathroom frame views of Donner Peak while maintaining privacy from the street
“It was really nice because we got to bounce ideas off of each other and learn from each other,” says Gavigan, who, just like Knighton, has a long history of dedication to the sustainable construction and design methods.
Knighton’s design pulled from decades of architecture and engineering experience, and his own personal history, while staying true to the simple things that elegantly balance form and function.
“With my knowledge, I can be a kid in a candy store. There are so many ideas and thoughts, and I go through so many more iterations and explorations and ideas,” says Knighton.
But in the end, he kept coming back to those elemental design principles that stand the test of time. The way light interacts with space. Six solid steel frames—bones that are both structure and art. And the insightful position of the master bedroom at the peak of the low-slope roof, so that natural light, outdoor air and mountain views wash over this special space without sacrificing privacy.
“The reality of architecture is it is a blend of art and engineering,” says Knighton.
But architectural design is something more. It is an expression of the experiences, desires and wisdom accumulated during a lifetime. As founder of JK Architecture Engineering, this is something Knighton tries to pass on to the younger architects who join his firm.
“I tell my staff, ‘Go out and experience life because life influences your design,’” says Knighton.
This philosophy can be seen in one of Knighton’s most personal projects, a home where he poured the experiences of his different lives as an artist, mountaineer, architect and engineer into a home that distills it all down into an elegant, creekside sanctuary for his family.
And when the alpenglow washes Castle Peak in golden light, or they catch wildlife meandering up the willow-lined channel of Summit Creek, they’ll remember why they invested so much patience and perseverance into this property that for months seemed like a lost cause, but in the end became a dream fulfilled.
Award: Mountain Comfort
Building Design: JK Architecture Engineering
Builder: In House Builders
Interior Design: Owners
Square Feet: 2,695
Year Complete: 2018




No Comments