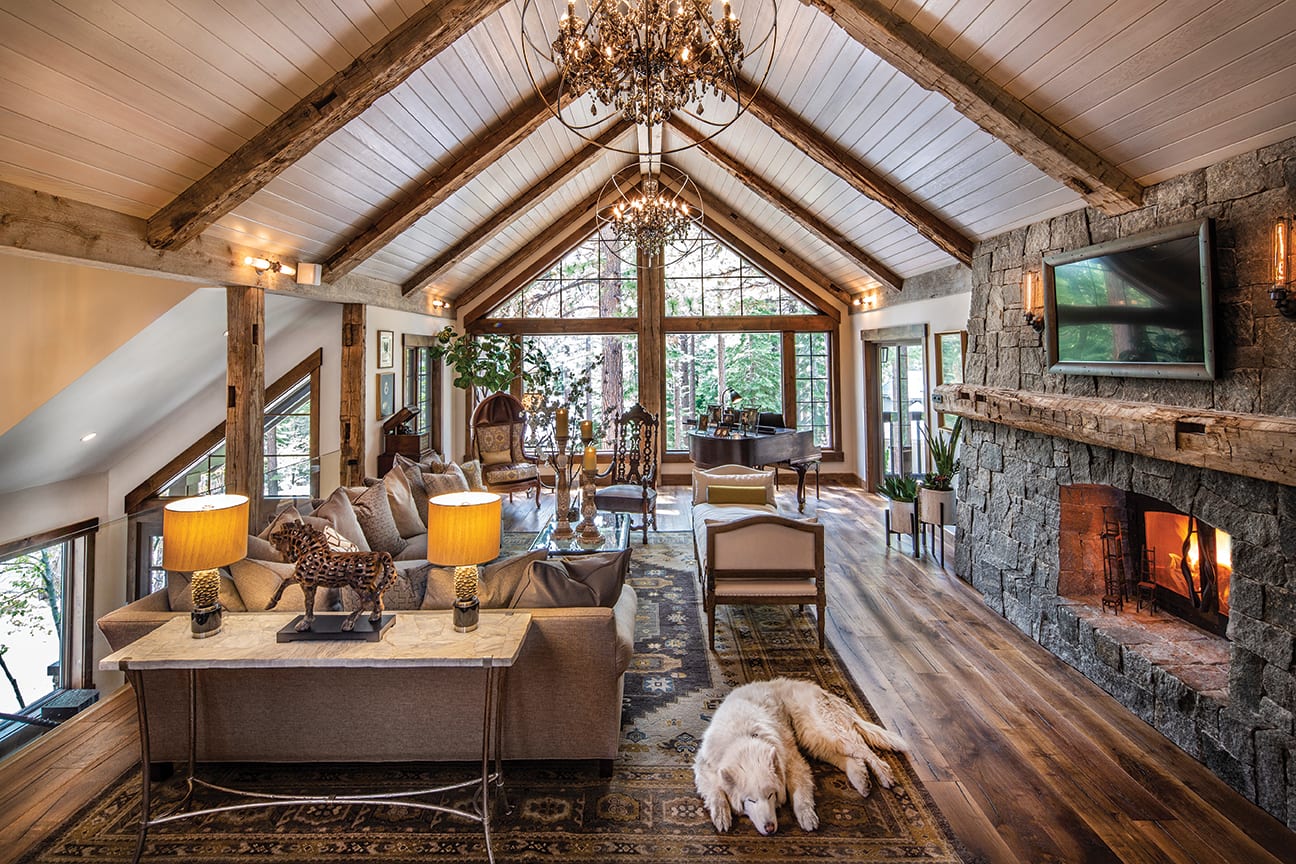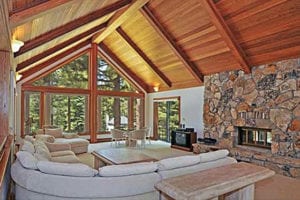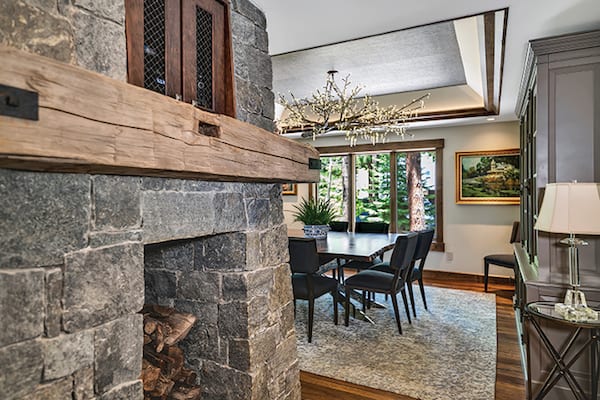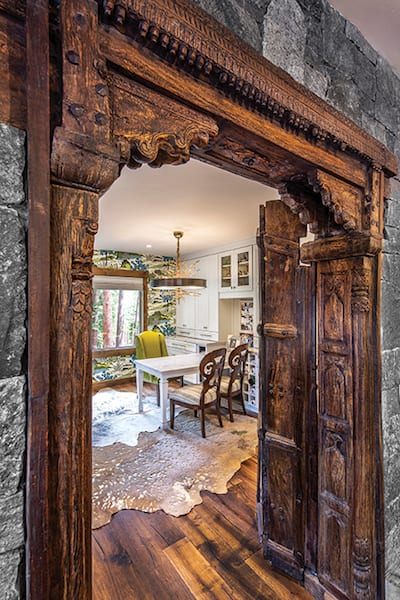
23 Feb From Outdated to Exceptional

The original living room, photo by Talie Jane Interiors
What some may have written off as unsalvageable, Natalie and Ryan Schiestel saw as an opportunity to create their “forever home” in one of Tahoe’s most storied communities.
The married couple—Natalie the owner of Talie Jane Interiors and Ryan a real estate agent with Chase International—recognized right away that the home had strong bones. And while it was sorely outdated, reflecting the early 1990s era in which it was built, the 4,600-square-foot house made up for its unfashionable style with its coveted location in the historic Glenbrook neighborhood.
Working with Truckee’s NSM Construction and Building Concepts out of Minden, Natalie used her interior design expertise to completely transform the home inside and out during a two-year remodel. Major upgrades included enclosing existing patios to gain 600 square feet, installing an elevator and radiant floor heating system, adding a back patio and fire pit, plus an additional bedroom/office, exercise room, wine cellar and two bathrooms.

A well-appointed chef’s kitchen opens to the back patio through Andersen bifolding accordion doors, photo by Jeff Dow
Natalie describes the interior design as “quite eclectic.” Inspired by the couple’s world travels, she designed a Peruvian-themed guest suite, an African-themed office, Asian Zen–themed master suite and French-inspired kitchen, with unique antique furnishings spread throughout. Despite the wide array of cultural styles, the new five-panel knotty alder doors, baseboards, trim, flooring and color schemes create a cohesive look that does not feel disjointed.
A well-appointed chef’s kitchen and adjoining family room on the main level are among the highlights of the remodel. The space includes Sub-Zero and Wolf appliances, two islands—one a functional work station and the other a built-in banquette and breakfast bar—an oversized armoire that was converted into a pantry, bifolding accordion doors that open to the back patio, reclaimed barnwood beams from Trestlewood, and a stunning wet bar topped by under-lit green onyx. Triangular windows above the glass doors offer clear views of the forested slope that rises from the back patio.

Beyond the fireplace, the dining room features a custom live-edge walnut table by Talie Jane Interiors, with a modern chrome base by Creative Images International. The chandelier above, from The Light Garden, resembles a tree branch and includes hundreds of LED lights and hanging crystals, photo by Brad Scott
The living room boasts a cathedral ceiling with reclaimed beams, a pair of ornate circular chandeliers and a tapered, two-sided fireplace with custom-forged wrought-iron screens made to resemble the horns of an African kudu. The metal details repeat throughout the home, including the fireplace mantel, bar backsplash, entry staircase and exterior.
On the other side of the fireplace, the owners dine in luxurious style at a custom dining table designed by Talie Jane Interiors. The table, which is set under a tree branch–shaped chandelier sprinkled with hundreds of LED lights and natural crystals, combines two live-edge walnut slabs secured with a bow-tie detail and modern chrome base. Glass doors nearby spill out to a front porch sheltered by a gabled roof enclosure added during the remodel.

An ornate antique Asian door from Stellar Consignment in Reno leads to Natalie Schiestel’s interior design studio, photo by Jeff Dow
Downstairs, the lower level of the home is both functional and fun. It houses a custom wine cellar, exercise room, guest suite, design studio, and game room with a fireplace set into a wall built of the same Adirondack blue granite as the fireplace on the main level. The spacious game room also features custom wood flooring constructed of 4-inch square reclaimed wood slices treated with rounded edges and corners. The diamond pattern is interwoven with two species of hardwoods that are braided to create a wooden mosaic.
Throughout the home, the attention to detail cannot go unnoticed. From the leather trim on the sliding barn doors to the choice of wallpapers to a hidden TV inside a dual vanity mirror, every aspect of the remodel was well-planned and executed down to the finest detail.
merit Award: Remodel
Building Design: Talie Jane Interiors and Building Concepts
Builder: NSM Construction
Interior Design: Talie Jane Interiors
Square Feet: 4,600 before; 5,217 after
Year Complete: 2018




No Comments