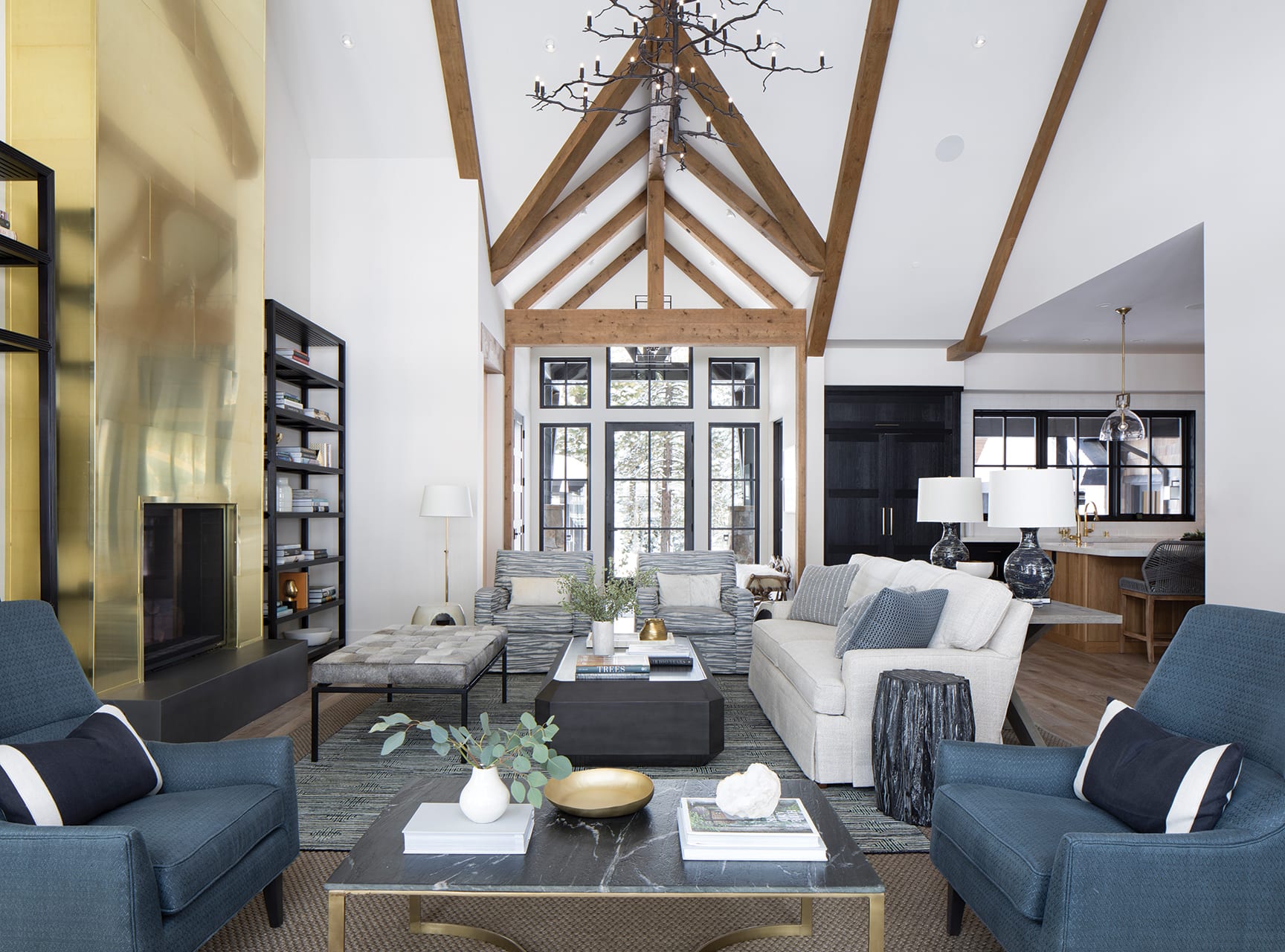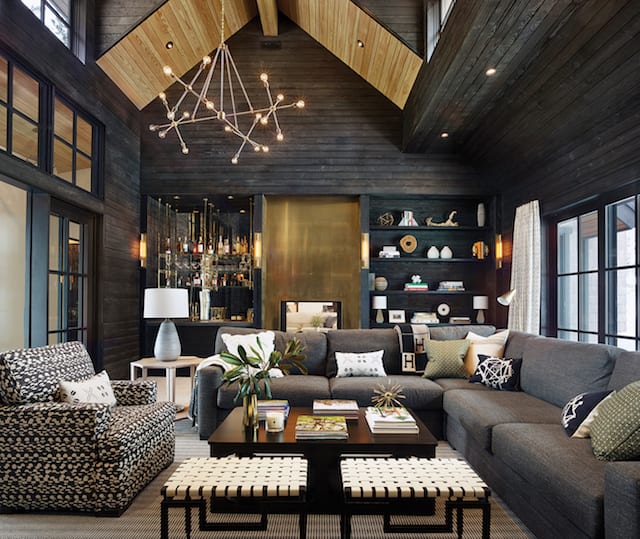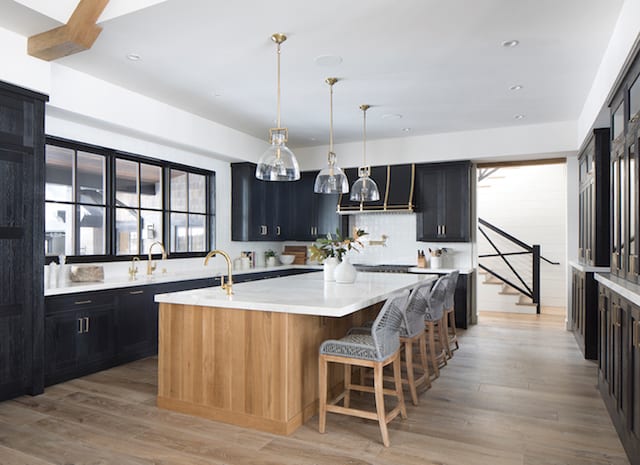
23 Feb Martis Glam
A mountain retreat features a lavish interior that’s designed to impress
When building vacation homes in the Lake Tahoe area, many people opt for log cabins or sleek lodges. But when a married couple from Menlo Park decided to build in Martis Camp, they went for something that was undeniably different—employing a bold color scheme and flashy interior design elements that bring an unmistakable sense of bling.
“They wanted it to be mountainy, but a little glam too,” says interior designer Matt O’Dorisio, who helms an eponymous studio in Los Angeles. “It was a really fun project because it’s more sparkly and polished than most of the properties I’ve worked on in the Tahoe area.”

A media room is clad in blackened Charwood from Montana Timber Products and installed by Structerra, Inc. The room includes a brass-and-glass wet bar by Palmer Industries set in front of a wall of antiqued glass by Timeless Reflections
Case in point: An eye-catching, floor-to-ceiling brass fireplace that serves as the focal point of the house. Designed by O’Dorisio, the double-sided, see-through fireplace is visible from both the living room and the media room. Overhead, an organic-looking chandelier made out of bronze tree branches juxtaposes with the shiny brass. The pops of color provide a festive contrast to the home’s more understated black-and-white interiors.
“I love the variety of expressive materials spread throughout the various spaces, making each room a unique specimen of creative interior design wanting to be experienced,” says Brian Rickauer, principal of general contractor Structerra, Inc.
The project kicked off in 2014 when the owners hired Scott Gillespie, principal at SANDBOX Studio, to design a guesthouse for weekend getaways with their two young children. Spread across 854 square feet, the two-bedroom guesthouse was equal parts cozy and fun, with a mountain Craftsman aesthetic.
“They fell in love with Martis Camp and started visiting frequently, so they decided to move forward with building a main house,” says Gillespie, whose SANDBOX team designed a 5,776-square-foot home overlooking the golf course.

Bold interior design elements are prevalent in the kitchen, which features quarter-sawn white oak cabinetry with a wire-brushed texture, an 11-foot-long island topped with a single slab of natural Calacatta stone, a custom range hood by Raw Urth made of black porcelain with brass strapping, and un-lacquered brass faucets by WaterWorks
When designing the exterior, he included elements of California Craftsman architecture in the form of ocular windows, a covered porch, shingle siding and upper gable elements.
“The exterior has very traditional details, but the interior finishes and metal roof play into what is popular now,” Gillespie says. “The idea was to take something that’s recognizably mountain architecture and bring it more into the present day.”
The living room shows off crisp white walls that keep the interiors brighter at night, while the all-black media room features a brass inset.
“We went for a black-and-brass theme in the media room, and I feel like it’s very groovy and fun,” says O’Dorisio.
Rickauer says the media room stands out as one of the more unique areas of the home—and one that he’s particularly proud of helping bring to life. The room is seamlessly wrapped in black flame-charred wood, which Rickauer says made for a challenging installation but yielded a superbly dark and dramatic effect. “Various features really pop in this space,” he says, pointing to a striking brass-and-glass bar that suspends from the ceiling, floating in front of a wall-to-wall antiqued mirror.

The guest master bath features a floating vanity cabinet with cast concrete countertop and brass plumbing by Newport Brass
O’Dorisio continued the striking color theme in the kitchen by wire-brushing the white oak cabinets with a black semi-opaque stain, installing a white backsplash and putting in a Calacatta marble center island.
“It can be hard to do a black kitchen in a house that’s not in the city because it can feel a little too formal for the mountains,” says O’Dorisio. “That’s why we wanted to take it down a bit by using a black stain as opposed to paint and brushing the cabinets as opposed to just leaving them with a shiny surface.”
A walk-through butler’s pantry with a wine cellar connects the kitchen with a formal dining room where the clients can entertain guests.
“I love the execution of the wine cellar with the brass, oak and LED backlit racks,” says Rickauer. “I’m also super pleased with how we were able to install a variety of unique materials in a way that makes them feel completely connected.”
The master suite shows off a pewter fireplace, an all-marble bathroom and doors that lead to an expansive back patio. The upstairs houses a midnight blue, wood-planked boy’s bunk room and a contrasting girl’s room with surprisingly pleasant pink walls. In total, the home has four bedrooms and four-and-a-half baths.
Like most homeowners in Tahoe, the couple wanted to feel connected to the outdoors. Consequently, Gillespie designed every primary room on the main level with direct access to a patio or the back terrace—which includes a fire pit and hot tub abutting the golf course—and incorporated as much glass as engineering would allow. “In the great room, the whole wall on the terrace side is all glass, and glass wraps three sides in the dining room as well,” he says.
The liberal use of glass gives residents and guests alike a front-row seat to the outdoors and allows plenty of natural light to filter in throughout the day.
Towing the line between mountain charm and modern style, with glitzy elements splashed throughout, the end result is a home that’s as boldly designed as it is family-friendly.
Award: Interior Design
Building Design: SANDBOX Studio
Builder: Structerra, Inc.
Interior Design: Matt O’Dorisio Inc.
Square Feet: 5,776 (main house); 854 (guesthouse)
Year Complete: 2019




No Comments