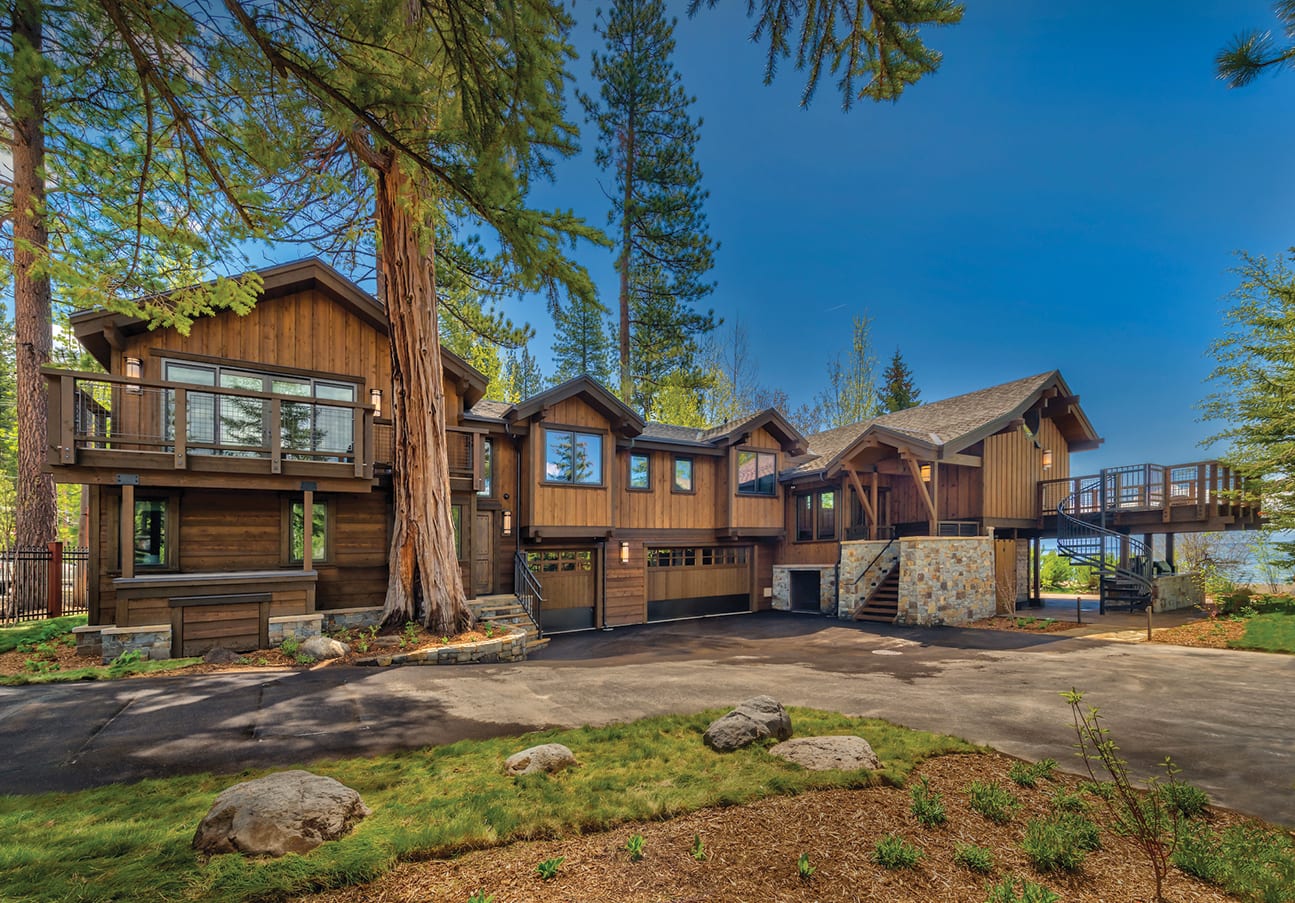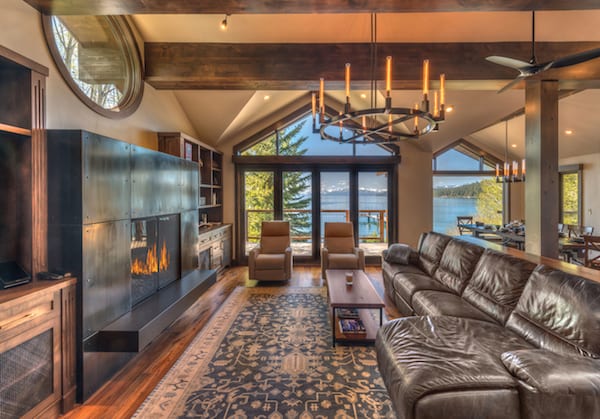
23 Feb Rebuilt for Generations of Enjoyment
For a family-oriented couple who long dreamed of owning a vacation home on Lake Tahoe, the six-year remodel after locating their ideal lakefront property proved well worth the wait.
The sunny lot in Carnelian Bay, which originally housed a trio of small structures built in 1950, now features a fully customized 4,187-square-foot home and gathering place for future generations of family to enjoy.

The comfortable living room has a plush couch set in front of a hot-rolled steel fireplace, with stellar lake views and a nearby sundeck
Credit the teams from Mark Tanner Construction and SANDBOX Studio.
In what was a family affair throughout the construction process, with both of the homeowners’ adult children helping select materials and assist in the design, the extensive remodel connected the three separate units under one roof.
The family’s goal was to create as much open space as possible while taking full advantage of the lake views. The project team achieved this by removing several view-blocking beams from the main second-floor living space and adding a floor-to-ceiling window along the lakeside wall, which splits the now-open kitchen and living room. The space includes a large dining table with sweeping views across the lake.
To maximize outdoor living space, the home’s two south-facing sundecks were extended 3 feet toward the lake, while outdated glass barricades and stone retaining walls were removed. Glass slider doors open from the kitchen to a large sundeck, which can be accessed from the exterior by a steel spiral staircase. Four slider doors off the living room open to reveal a second deck and outdoor entertaining area.
Beyond the decks, the lakefront backyard is complete with a pizza oven, barbecue, dining table and shower, all steps from the beach.

A circular window was added above the kitchen stove to match the oculus on the opposite living room wall, while a colorful island by interior designer Joanna Branzell (then with Mark Tanner Construction) and MTC Millworks reflects the blue hues of Lake Tahoe. A full-height window in the dining area offers a clear view across the lake
Back in the main living space, the roofline above the kitchen stove was adjusted to allow for an oculus that mirrors the original circular window on the opposite living room wall. The living room window is set above a hot-rolled steel fireplace that matches the steel hood over the kitchen stove. Steel accents on built-in shelving units and interior staircases add to the cohesion. A wet bar and glass wine display case, which replaced a single-person sauna in the original layout, complement the cozy living quarters.
Among other major features of the remodel, the team enclosed a previously open-air walkway between two of the original structures, creating a secondary private entrance to a newly constructed ground-level apartment with its own kitchen, two bedrooms, washer and dryer, and bathroom.
During the remodel, the owners chose to carefully preserve the home’s original cabinets, appliances, light fixtures and building materials and have them delivered to Hospice patients and their families, a costly gesture that also added three weeks to the build schedule.
merit Award: Legacy Home
Building Design: SANDBOX Studio
Builder: Mark Tanner Construction, Inc.
Interior Design: Joanna Branzell
Square Feet: 4,187
Year Complete: 2019




1 Comment