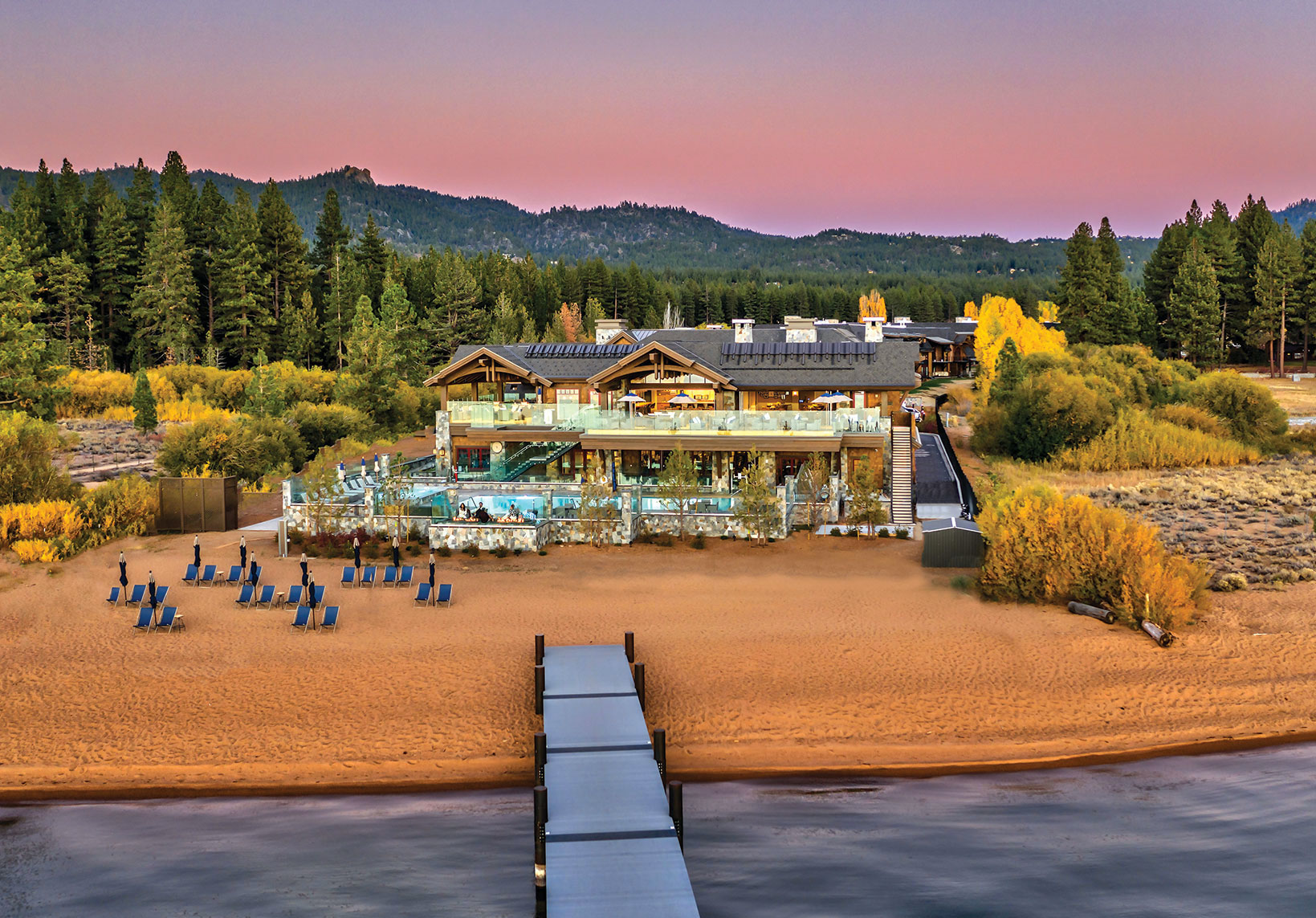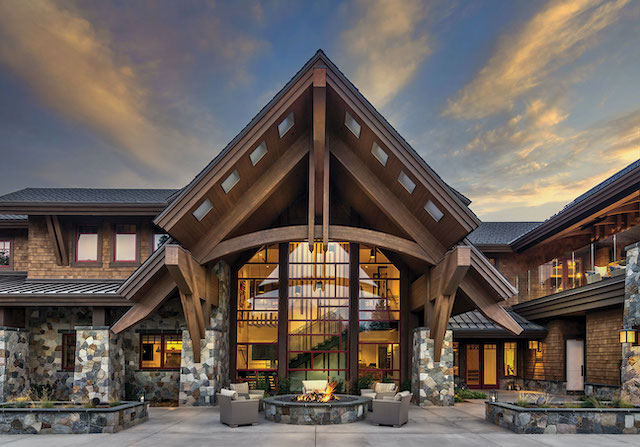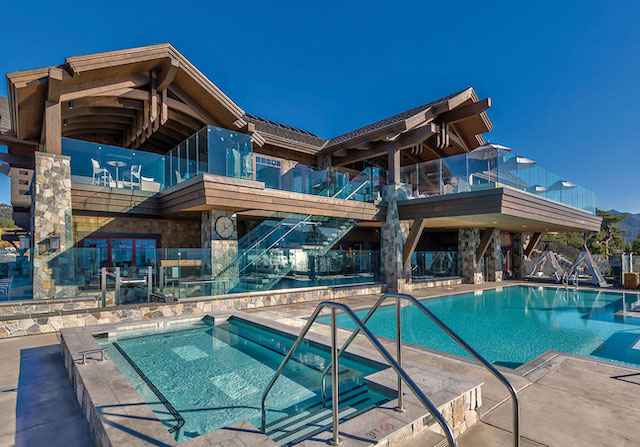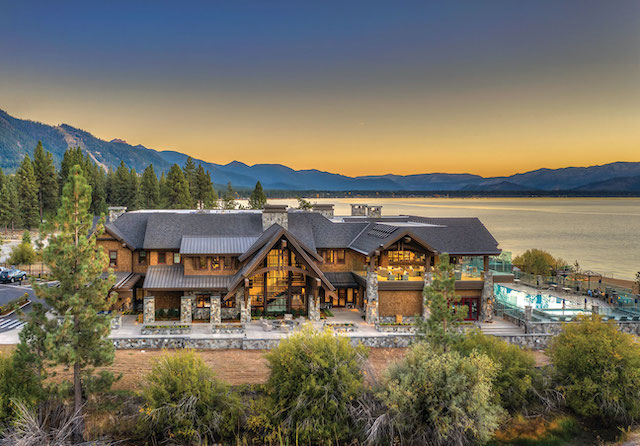
19 Feb Creating a Lasting Legacy
Tahoe’s newest shoreline community features a striking clubhouse designed to showcase its lakeside setting

Paying tribute to traditional Tahoe design, the clubhouse features heavy timbers and stone mixed with modern materials
Set on the shore of Lake Tahoe in Stateline, Tahoe Beach Club is distinguished as the first full-ownership residential community to be built on the lake in over three decades. So when Green Hollow Capital Partners, LLC, envisioned their plans for the community, they knew they wanted the famous alpine lake to be the undeniable star of the show. In addition to creating 143 two- to six-bedroom residences—ranging from $1.5 million to $3.5 million—the investors also wanted a central gathering spot that could serve as the heartbeat of the community.
In 2015, they tapped Arizona-based architecture and design firm SWABACK to design a clubhouse that would take full advantage of its lakefront location. Over the course of more than four years, SWABACK—designer of Martis Camp’s acclaimed Camp Lodge—brought a 33,963-square-foot, two-story clubhouse to life with the help of South Lake Tahoe-based construction company SierraCon. Throughout the process, the goal was to create a masterpiece that would blend in well with its surroundings and preserve the natural beauty of the lake.

Covered outdoor terraces are designed to maximize the breathtaking views of Lake Tahoe
Tahoe Beach Club is completely private to members, which ensures that homeowners will be able to take full advantage of the privacy and perks associated with living in this locale.
“The goal was to create a place that will still be on the shore of Lake Tahoe one hundred years from now,” says architect Lee Finch. “We wanted to create a place where people can embrace the life of Lake Tahoe and create memories for generations to come.”
To create a true Lake Tahoe look for the clubhouse, Finch mixed elements that were traditionally found in classic Tahoe homes (such as heavy timbers and stone) with more modern materials. SWABACK interior designer Beth Hamill followed the same playbook when envisioning the aesthetic for the clubhouse interiors. “The condos have more of a modern feel, so the idea was to mix old Tahoe and new Tahoe throughout the property,” she says.
Hamill balanced some of the clubhouse’s classic bones with more modern artwork, furniture, lighting and color tones so everything looks “imperfectly perfect.” Astute interior design choices—such as choosing door and window casings that were chunkier rather than refined—helped support the classic architecture look. Hamill also added a touch of rustic charm by choosing wood that looked like it was worn and refinished instead of something that had just come off the assembly line.

A custom glass railing on the lake-facing side, where a year-round heated pool is located, keeps lake views unobstructed while also protecting patrons from the wind
“The idea was for the bones to feel like they’ve been there, that they have character, that they may have a story inside them,” she says.
Finch and Hamill also worked together to ensure that the clubhouse’s entertainment and relaxation felt welcoming for all generations.
“When you go into each of the spaces, you feel as though you are in one of the early Lake Tahoe estates,” says Hamill. “Perfecting the balance of architectural elements, such as the scale of the building with interior details, makes each of the spaces more inviting.”
Retractable door systems by Sierra Pacific Windows open to covered terraces overlooking the crystal-clear lake.
“As we transition to the upper levels, the intended goal was whether you’re in the bar, dining area or hearth room, there’s a large expanse of glass overlooking the water,” says Finch. “You don’t actually see the beach unless you stand at the railing, so when you sit on the patios there you feel like you’re actually sitting on the lake.”

The bar and dining room on the second level are among the prime spots in the clubhouse
“All of the spaces blur the line between indoors and outdoors,” adds SWABACK managing partner John Sather. “The building also has the aspect of being a summer place and a winter place. It is almost as if the building wears summer clothes and winter clothes depending on the season.”
One of the clubhouse’s standout spaces is the attached 2,200-square-foot hospitality suite, which is available for rent so residents can easily accommodate out-of-town guests for multi-generational get-togethers or special events. Another popular attraction is the spa, which offers traditional massages, facials and nail services, as well as a wellness cocoon where club members can undergo infrared radiant heat treatments. To end their spa day on a high note, club members can then soak in warm spa pools that use heated water from Lake Tahoe itself.
Children can likely be found in the Kids’ Zone, which includes a movie theater, art studio and gaming stations. Tahoe Beach Club also coordinates events for both kids and adults throughout the year, from Stargazing with Tahoe Star Tours to a Halloween costume party to liquor tastings.

Located along 217 feet of sandy beach, the clubhouse at Tahoe Beach Club is the perfect spot to take in Lake Tahoe’s stunning sunsets
Outside, residents have access to a private beach dotted with cabanas and fire pits featuring stellar views across Lake Tahoe and into Desolation Wilderness. Located just steps away, the year-round heated outdoor pool is the perfect place to watch a colorful sunset set against the backdrop of the Sierra Crest.
Due to the tight zoning restrictions in play in Nevada, the clubhouse is the first—and will likely be the last—of its kind to be built on Lake Tahoe.
“The architecture of the club stands on the shoulders of the great historic and memorable architecture that has been so much a part of the lake’s history,” says Sather. “It truly has a sense of place and espouses the relaxation qualities that the lake is well known for.”
Award: Commercial
Building Design: SWABACK
Builder: SierraCon
Interior Design: SWABACK
Square Feet: 33,963
Year Complete: 2020




1 Comment