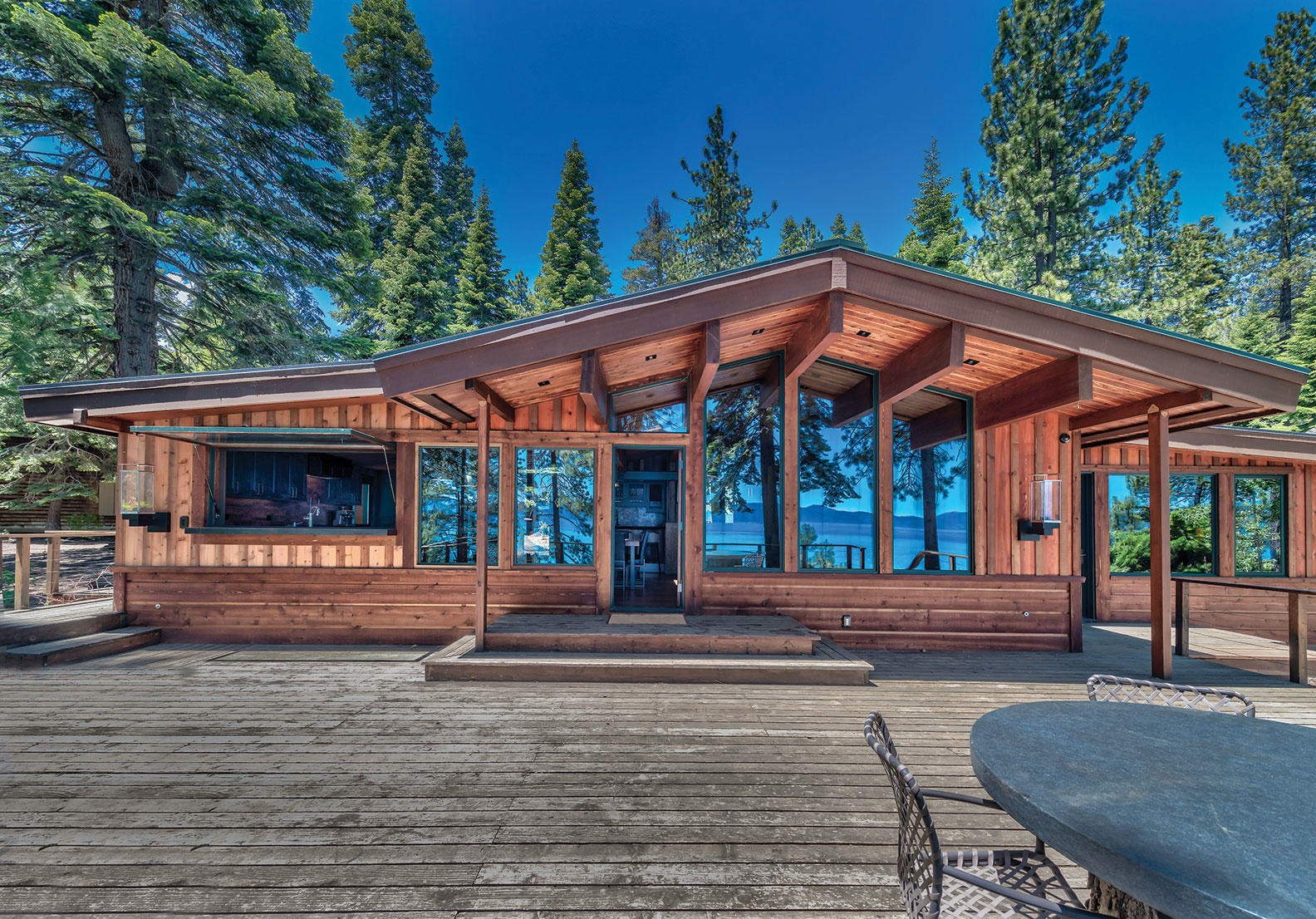
19 Feb Reborn on Rubicon Bay
A lakefront cabin built in 1957 receives a modernized makeover
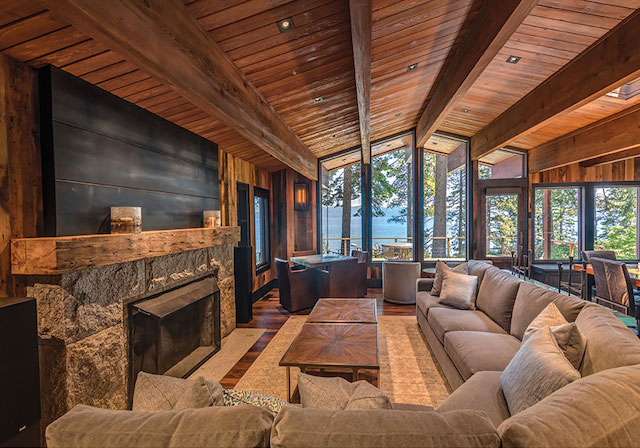
A stone-and-steel hearth anchors the living area that looks out to the lake; the original ceiling and beams overhead were sandblasted and re-stained
Real estate is a precious Tahoe commodity, so when a West Shore waterfront property hit the market, a Bay Area couple who bought the house decided to give the quirky 1950s-era cabin a second life.
“It had previously been owned by an accomplished woodworker, and there was some beautiful wood paneling already on the walls—clear vertical-grained cedar,” says the homeowner, who has been coming up to Tahoe since he was a child. “But the house had been added onto twice, so there was a real lack of continuity from room to room. Some good old-fashioned knotty pine in certain rooms, newer cedar in others and odd moldings between. Only half the appliances worked, the cabinetry hinges and drawer glides were marginal, linoleum peeling here and there, and the floor plan didn’t fully embrace the waterfront views.
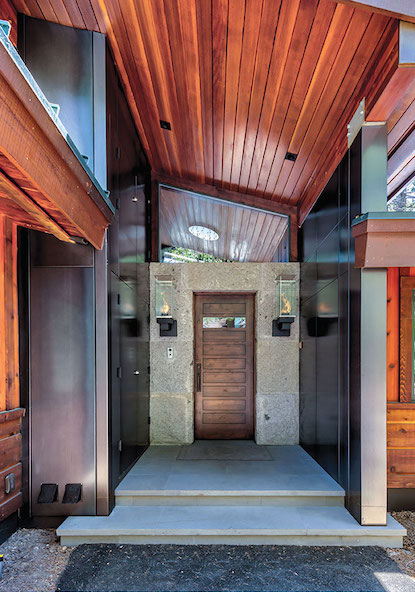
Huge granite blocks honed by Ken Saling Masonry in Tahoe City, plus a pair of gas lanterns, flank the entryway
“It was just a nifty property with a tired home,” he adds.
The couple, who have two college-aged children, had several goals for the remodel: keep the interior cozy, improve the floor plan, update the amenities and enhance the views, all while preserving the home’s compact footprint.
“We primarily addressed creating more functional and family-friendly guest bedrooms and baths, along with incorporating a near-useless previous garage/storage room into a new family room,” says Gary McKelvey from Tahoe City-based Sagan Design Group. “The biggest challenge was to identify how the building was structurally put together. After Welling Construction stripped the interior to expose the rafters and studs, we were able to determine the shape of the original home, and the three subsequent additions that occurred over time.”
The owners assembled a team that worked well together to transform the neglected cabin into a timeless lakefront family vacation home for generations to come.
“The design process truly evolved during the course of construction, in that the project is more of an interior renovation than addition,” says McKelvey. “Of course, the
primary conceptual and room configurations were addressed early on, but the textures, finishes and details evolved throughout the process. The combined efforts of [the owner], builder and interior designer created what you see today.”
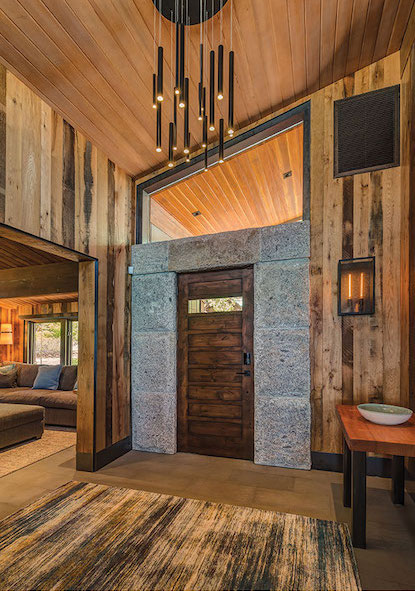
Extending inside, the heavy granite blocks frame the doorway in the foyer; an LED chandelier from the Lighting Showroom in Kings Beach hangs from above
The unique entryway surrounded by hefty hand-chiseled blocks of granite inside and out is a good example of that collaboration. Interior designer Lisa Delong, who is based in Palo Alto and has known and worked with the couple for nearly three decades, had a vision of a stone block wall along with the gas lanterns.
“We added the metal siding to help with contrast of the cedar siding, along with giving heat protection from the gas lamps with fireboard layered underneath the metal paneling,” says Brent Welling, owner of Welling Construction in Tahoe City. The western red cedar siding was custom milled to achieve the square shiplap detail.
Inside, the open floor plan created space for living, dining and kitchen areas, all under an existing exposed wood ceiling of roof decking and beams, which were sandblasted and then re-stained and lacquered.
“It’s a common theme in modern construction, but the openness of the great room is a really big deal for us,” says the owner.
“The spaces feel intimate enough for a single couple, yet happily accommodate much larger groups,” adds his wife.
Interior walls throughout the four-bedroom single-story home are lined with reclaimed white oak planks with hot-rolled steel corners and baseboards. “The wall paneling is really inviting,” says the owner. “I have a strong aversion to sheetrocked walls—there are none in this house.”
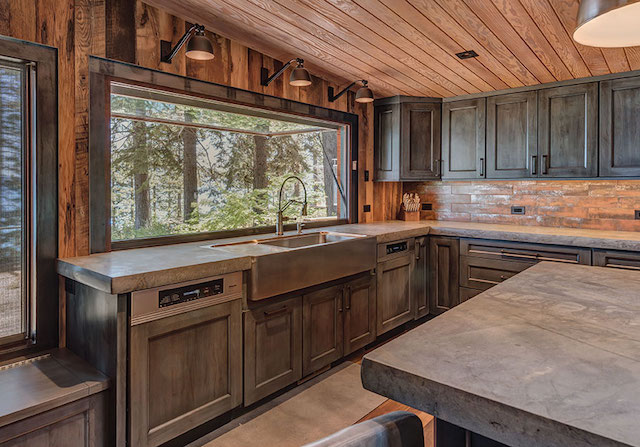
A huge top-hinged “taco” window connects the kitchen with the outside dining and entertaining areas
The kitchen is outfitted with alder cabinetry stained a blue hue; countertops are composed of Illusions quartz slabs. Underfoot, sturdy walnut flooring can withstand whatever Tahoe tosses its way. The granite blocks repeat on the handsome fireplace and bar; the powder room pedestal sink is also crafted from chiseled granite. “The mix of existing exposed beams and lids blend seamlessly with the new finishes,” says Welling.
All windows were expanded to provide better lake views. The unique top-hinged “taco truck”-style window between the kitchen and the main deck offers an instant connection with the outdoors and helps expedite meals al fresco and entertaining.
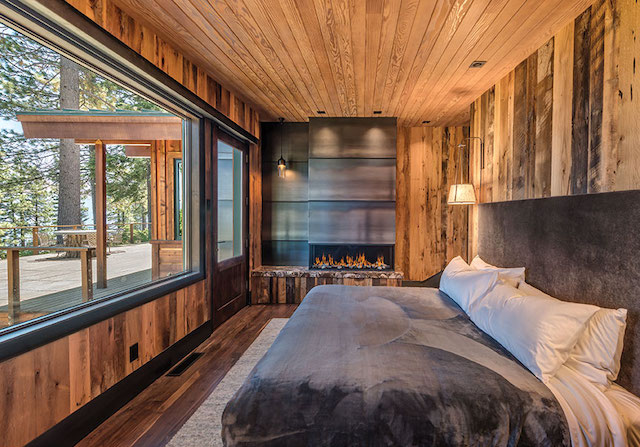
The master suite features a linear fireplace with rolled steel accents, large windows and access to the back deck; metal finishes in the home are by OlsonWorks and Tahoe Trim
The master suite, which has access to the back deck, features a linear fireplace with rolled steel panels. The bath boasts a long countertop outfitted with two separate vanity areas and storage, heated limestone floors, a tiled walk-in shower with lighted mirror and heated towel racks. The three additional bedrooms are grouped together, with a Jack-and-Jill bath connecting two of the rooms; the other bedroom is a full suite with its own private bath.
The family room/den, converted from the old garage/storage space, is outfitted with a pair of sliding barn doors, which were crafted, along with the dining room table and closet systems, by Mike Harrison, a local firefighter who does double duty as a woodworker and metalsmith.
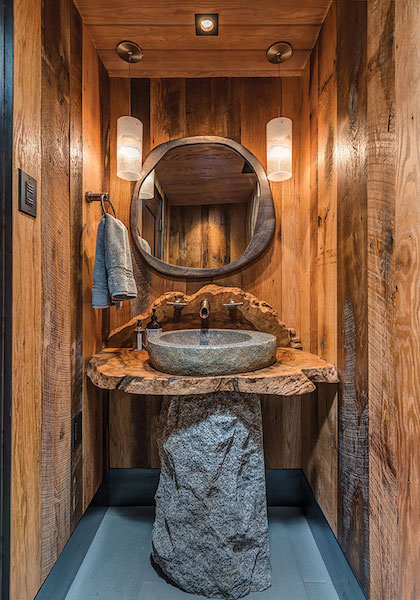
A chiseled granite pedestal sink and reclaimed oak planks adorn the powder room
Additional features in the home include a bathroom accessible from outside. “We created an outdoor access to a bath, knowing that outdoor fun inevitably creates an interior mess,” says McKelvey. “It’s become really convenient in both summer and winter and provides a really nice changing room, too.” There’s also an outdoor shower.
The custom lighting throughout, most of which is from the Lighting Showroom in Kings Beach, is both beautiful and functional. “I challenged Lisa to make the lighting especially cool,” says the owner. “She did it. We love it.”
There’s a lot to love about this beautifully remodeled lakefront cabin. With thoughtful planning and top-notch design and craftsmanship, it’s made something Old Tahoe new again.
Award: Lakefront Remodel
Building Design: Sagan Design Group
Builder: Welling Construction
Interior Design: DeLong Design & Interiors
Square Feet: 2,745
Year Complete: 2020




Dan C
Posted at 11:52h, 20 FebruaryWow, what a beautiful remodel! Cozy and classy. Nice job to the proud owners & crew!
Paul Seipp
Posted at 18:23h, 29 AprilDan C — I’m just seeing your comments now. Very kind of you. Thank you! -Owner