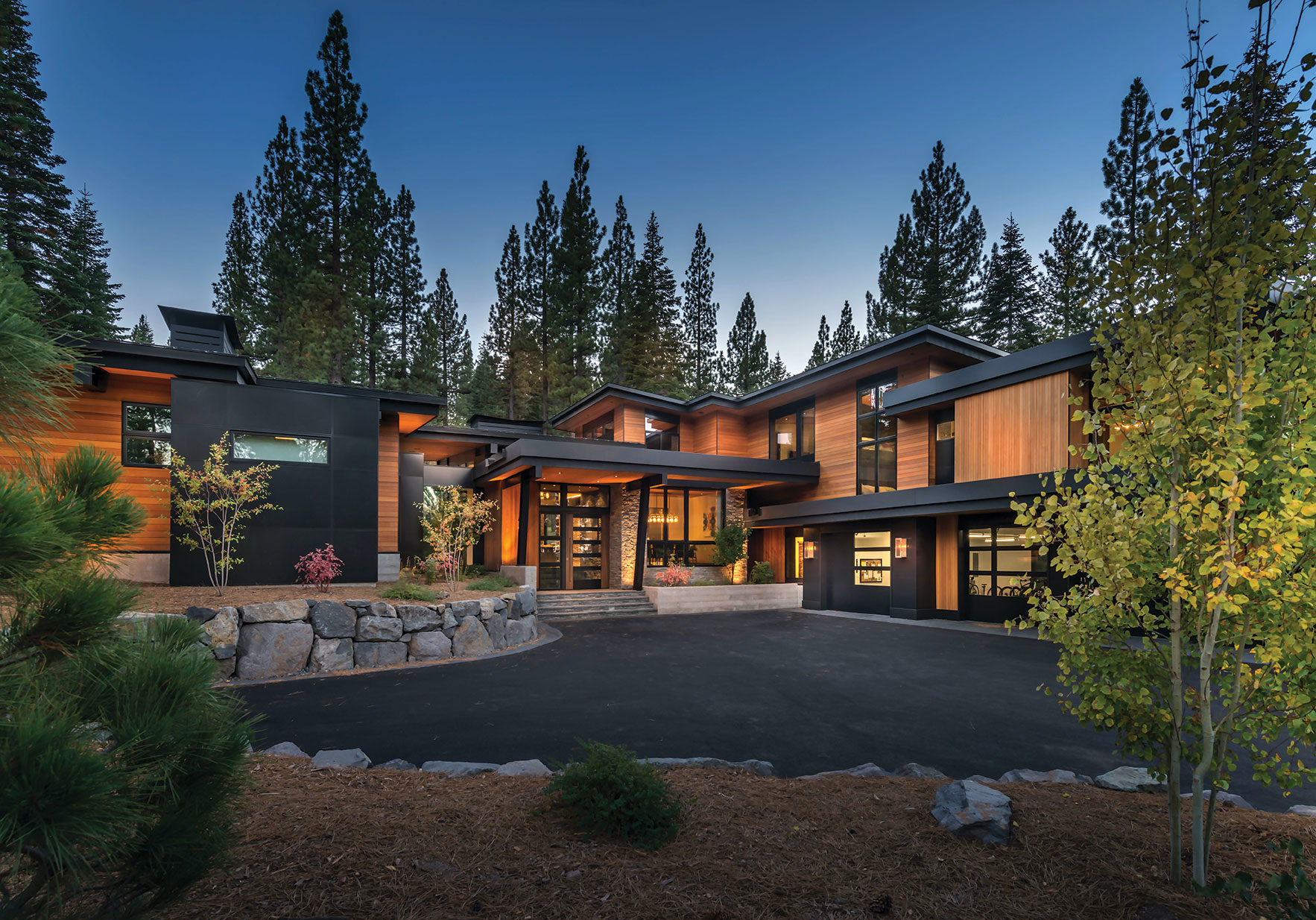
19 Feb State-of-the-Art Serenity
A quest for privacy results in a chic Martis Camp retreat tucked away from public view
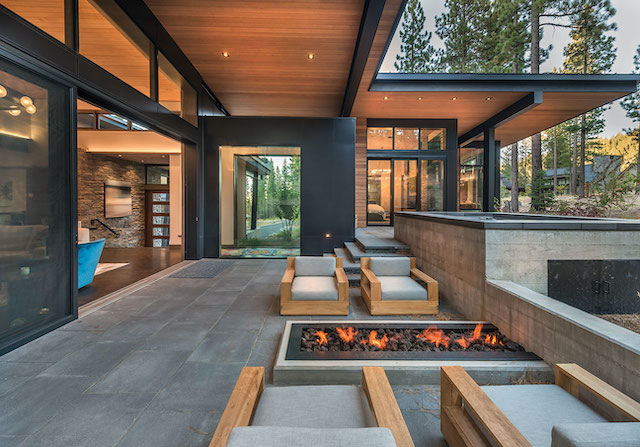
Living spaces, including the great room and patio, are effectively shielded from the road thanks to strategically placed board-formed concrete retaining walls
Many a Martis Camp dwelling is crafted in a mountain modern style, but for one outdoor-loving Bay Area couple, thoughtful planning and a handful of features make their contemporary concrete, glass and steel house a home.
One of the top design priorities for the owners was to create a place with a sense of privacy, given that the property is a corner lot.
“We walked the lot multiple times and were excited for the possibilities the property offered and opportunities available to achieve the clients’ goals,” says Keith Kelly, principal of Kelly & Stone Architects (Ryan Marsden was lead architect on the project and has since launched his own firm). “In order to solve the privacy issue on the entry side of the home, we worked with the natural slope of the property to carve out partially recessed exterior areas, eliminating views to and from the street and neighbors’ homes and helping to truly integrate the home into the site.”
Couched into the low-sloping hillside, the home’s clear, warm western red cedar siding and gray quartzite ledgestone veneer further blend the structure into the acre-plus forested property not far from the Lookout Lodge and Martis Camp Express lift. Changing the direction of some of the siding lends the exterior visual and textural interest; steel panels create crisp straight lines and give weight to the modern architectural approach.
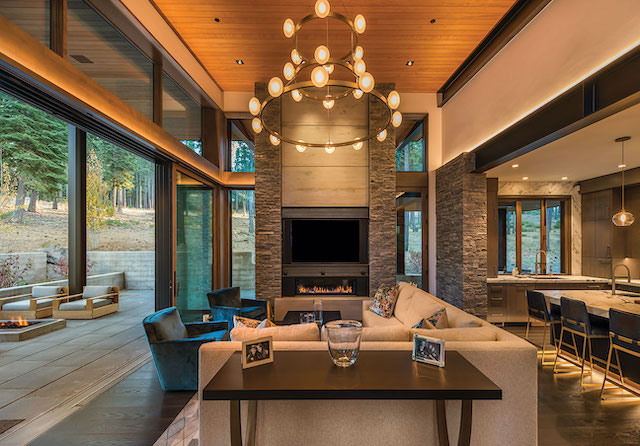
Cantilevered roof elements provide protection from the weather, while raised concrete planters screen the wrap-around patio areas from the road
Large cantilevered roof elements protect the wrap-around private terraced patio areas; raised concrete planters provide further screening. A second-floor covered terrace with a linear fire pit provides additional protected outdoor living space. Multiple Weiland lift-and-slide glass walls provide connection with, and ease of access to, the outdoors and loads of natural light, blurring the line between inside and outside.
The interior of the four-bedroom, five-and-half-bathroom home was also designed with distinct and separate spaces in mind. For example, the expansive great room anchored by a hefty concrete and ledgestone hearth can accommodate large groups, while nearby, a smaller-scale dining room finished with a floating wood ceiling can be closed off behind a pair of sliding barn doors. An exterior cutout on the overhang provides plentiful natural light into the north-facing special-occasion space.
With proximity to the great room, but in a stand-alone pod connected via a glass walkway bridge, the master suite provides a place for the couple to retreat. Outfitted with a linear two-sided fireplace connecting the sleeping and bath areas, it also has its own access to the outdoor terrace and hot tub area.
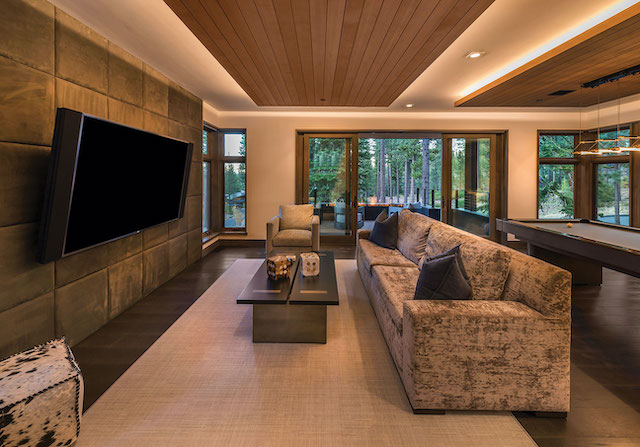
A media and entertainment room on the second floor is equipped with an 85-inch TV, a wet bar, pool table and its own deck with a fire pit
Likewise, the additional three en-suite bedrooms are grouped in their own space on the second floor, separated from the main living area. One of those bedrooms is a grown-up, queen-sized bunkroom that provides flexible and functional sleeping spaces for the couple’s adult children, family and friends. The sturdy four-bed setup crafted from wood and steel features a staircase leading up to a lofted platform along with built-in niches, lighting, outlets and under-bed drawers.
“The bunk room was a real collaboration between everyone working on the home,” says Bryan Bertsch, senior project manager for Tahoe City-based Jim Morrison Construction, which also did all the custom finish work throughout.
The second floor also houses a media/entertainment room outfitted with an 85-inch television hung along cushioned wall panels, a wet bar and steel drink rail, a billiards table, and its own outdoor deck and firepit.
Connecting the two floors is a stunning lighted wood tread, glass-and-steel staircase that seems to float off a single steel stringer and polished architectural concrete panel walls.
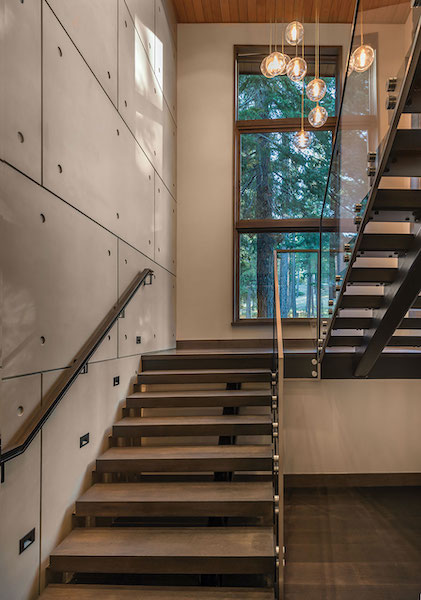 “It required a ton of coordination, sequenced over the span of some six months,” says Bertsch, who is a big fan of the finished product.
“It required a ton of coordination, sequenced over the span of some six months,” says Bertsch, who is a big fan of the finished product.
As is the case for many Tahoe-area homeowners, there is the matter of outdoor gear—lots and lots of gear. A conditioned space off of the mud and laundry rooms allows for ample storage, organization and easy access to all seasonal sporting goods and supplies and includes a ski-tuning area and bike shop. A garage with enough room for a couple of cars, boat and golf cart boasts hydronically heated floors and a central vacuum system.
While concrete, glass and steel on their own can sometimes seem sterile, the use of pops of color and bling throughout helped the homeowners personalize and warm the space.
“I tried to keep the colors consistent with the beautiful, natural colors of Tahoe: blues, greens, et cetera, while also including a bit of sparkle,” says San Francisco-based interior designer Elizabeth Barnes, who had previously collaborated with the owners on their primary residence in the Bay Area. “For example, the fabulous Hermes Wallpaper in the powder room, the green velvet dining room chairs, the art throughout, the blue leather stools in the kitchen.”
Owners, architect, contractor and interior designer worked well together to create this mountain modern home’s combination of clean lines and cool vibe. And with enough room for its occupants to both gather and retreat, it makes sure that the family (and their friends) that plays together, stays together.
Award: Mountain Modern
Building Design: Kelly & Stone Architects
Builder: Jim Morrison Construction
Interior Design: Elizabeth Barnes Design
Square Feet: 5,044
Year Complete: 2018




No Comments