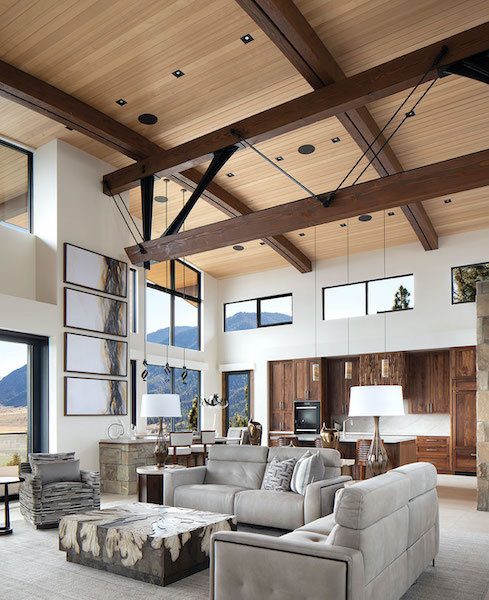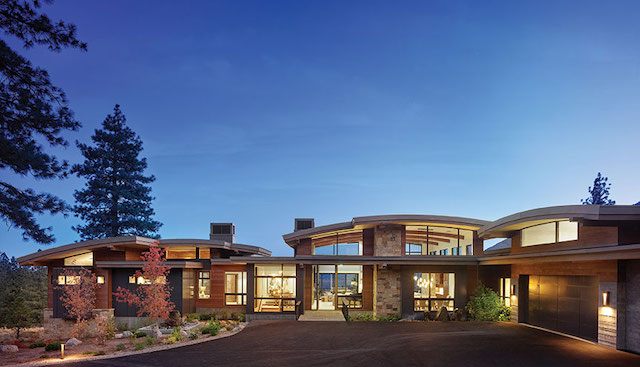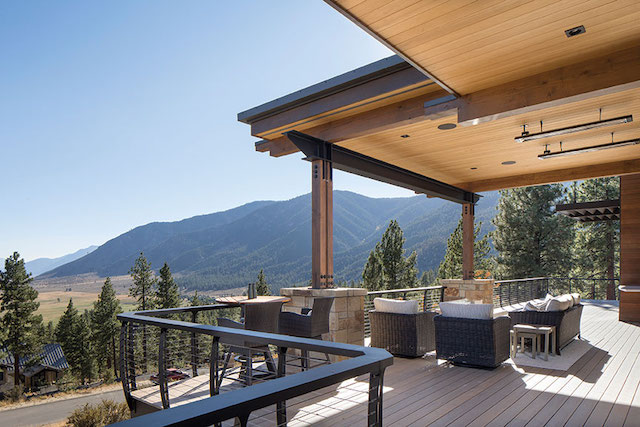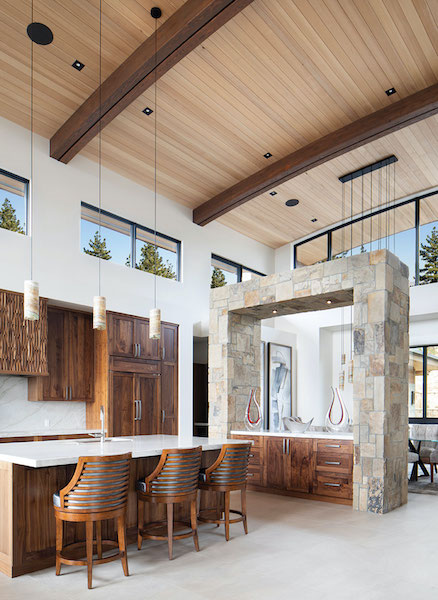
19 Feb Window to the World
A uniquely sculptural home in the Clear Creek Tahoe community offers a different way of seeing the mountains

The voluminous great room features exposed beams, board-formed structural concrete walls and extensive glass
When Jack and Sheri Wood decided to build the house of their dreams in the Clear Creek Tahoe community, they were immediately drawn to a secluded corner lot that offered 270-degree views of Nevada’s Carson Valley and surrounding mountain ranges.
Dotted with Jeffrey pines and hidden from neighboring homes, the lot provided ample room to build a tranquil mountain retreat. The Woods envisioned a private, functional home that would highlight the incredible surrounding views, from the mountains beyond to the voids below.
But they didn’t want just any old home. Rather than opting for the traditional mountain home aesthetic often found in the Lake Tahoe area, the couple wanted a home that was sculptural in form and visually distinct.
Mark Neave, owner of NSM Construction, and Keith Kelly, principal of Kelly & Stone Architects, worked together closely over a 12-month period to ensure the couple’s vision came to fruition.
To guarantee that the home took full advantage of its views, they conducted multiple site visits before design work began, as well as throughout the process. The visits became instrumental in helping the team position each part of the house in a way that would maximize the panoramic vistas. The team set the home below street elevation so that the Woods would see views of the valley and mountain ranges in the distance as they pulled into the driveway.
And to ensure the house was a sculptural delight, Kelly envisioned sweeping curvilinear metal roof forms that would rise and fall in unison. Cedar siding and basalt stone masonry were then used to give the exteriors a decidedly fresh, modern look.

Architects Keith Kelly and Tim Stone designed the home to feature sweeping curvilinear metal roof forms
“The curved features help soften the house and provide more of a sense of warmth,” says Neave. “There aren’t too many Tahoe homes that have that expanse of a view and that kind of architecture.”
A floating bridge suspended over a custom water feature that meanders through native granite boulders leads to the main entry, further distinguishing the home from other Tahoe residences.
“This residence is probably one of the more unique projects within the Clear Creek Tahoe community and greater Carson Valley,” says Kelly, whose business partner, Tim Stone, was also heavily involved in the design. “The large, curvilinear roof forms are the centerpiece of the home, expressed on both the interior and exterior. The rooflines, when viewed from the public vanishing point above and as you enter the property, anchor the home into the site and mimic the rise and fall of the mountains framed to the south.”
Spread across 6,393 square feet, the two-story home has five bedrooms, five baths and two powder rooms. It boasts an open-concept, free-flowing form throughout, complete with walls of glass that offer stunning views of the Carson Valley and the Sweetwater Mountains.

The great room opens to an expansive deck with a covered lounge area and breathtaking views over the Carson Valley
Though every room is spectacular, the great room offers some of the best views in the house. “The great room is the essence of what the house is about,” says Sheri Wood, who enlisted the help of interior designer Lindsay Carlile out of Lubbock, Texas. “It contains spectacular views, indoor/outdoor living and warm spaces for eating, drinking and socializing.” The couple is particularly fond of the metal beams that combine with various shades of wood and board-formed structural concrete walls to give the great room a contemporary yet warm feel. The great room opens to a second-story balcony with areas for outdoor grilling and dining, as well as heaters to keep the couple warm on cool evenings.
Meanwhile, the gourmet kitchen shows off sleek cabinets, a large island and a rectangular stone archway that peeks into the dining room. And the master suite—which boasts a floor-to-ceiling stone fireplace, large glass windows that face the pines, and a master bath with a deep soaking tub and his-and-her vanities—promises some much-needed R&R at the end of busy days. Downstairs, the couple requested an indoor entertaining area complete with a golf simulator and bar area.
“There’s a lot of plaid in there, which is a nod to the Scottish roots of golf, and the entire space really interacts with the outdoor spaces and hot tub,” says Neave.

The kitchen and dining areas are separated by a large rectangular stone archway
Throughout the home, neutral colors, warm woods and understated stone reign supreme.
“Regardless of the architectural genre, all homes have to settle into their surrounds,” says Neave. “The color palette of the home is all to reflect the natural surroundings. You’re not coming in here and creating a starker façade and deliberately creating a statement. You’re trying to take a form and be creative, and also have it nestle into its surrounding so that it feels as natural as possible.”
“Adjectives are not adequate to describe what the house means to us,” says Jack Wood. “It was not built to impress or entertain, but it certainly could provide both functions. It was built to match our most fortunate and blessed lifestyle and to share with family and friends.”
It’s a mandate that the house is sure to live up to in the years to come.
Award: Grand Design
Building Design: Kelly & Stone Architects
Builder: NSM Construction
Interior Design: Lindsay Carlile Designs
Square Feet: 6,393
Year Complete: 2020




No Comments