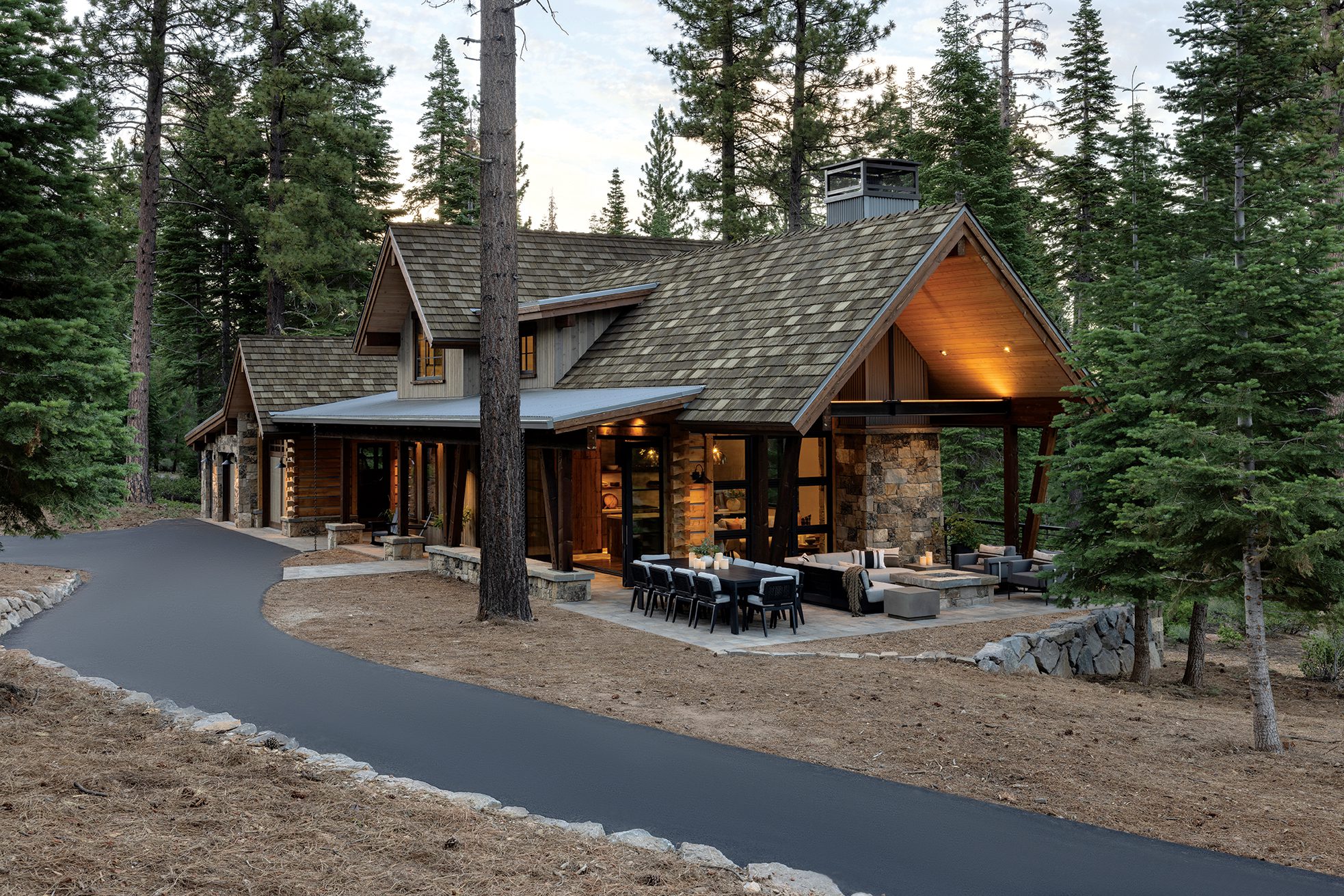
22 Feb A Home to Hang Your Hat and Park Your Boots
The ranch house-themed ‘Little Lodge on Longwood’ goes big on rustic mountain style
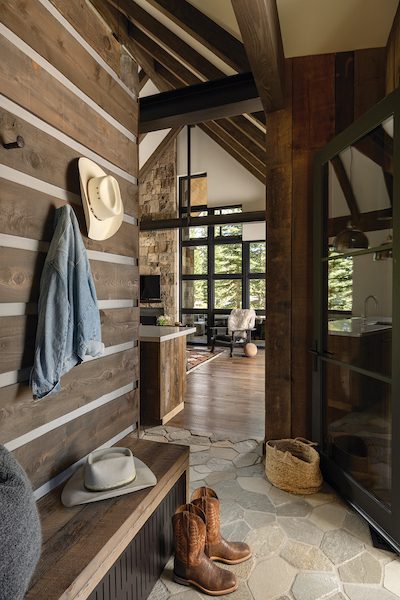
The home’s mountain rustic style is evident in the front entry, where flagstone flooring and a reclaimed wood bench with built-in storage greet guests
In an era of building ever bigger, a Southern California couple had an unusual request for their 2-acre Martis Camp lot: Design something small and simple with a cool and fresh Western style where their family of four could comfortably vacation year-round.
At just under 1,200 square feet, the two-bedroom, two-bathroom, rustic-style cabin checks all those boxes—in a big way.
“Jim (the homeowner) came with magazines and books and clippings, wearing his boots and cowboy hat, channeling his Mountain West dream,” says Ryan Marsden, principal of Truckee-based Marsden Architects, who designed the low-slung, ranch-inspired home to take advantage of the clients’ forested cul-de-sac lot along Martis Camp’s outer reaches.
“We’ve been to a few ranch resorts and have always really enjoyed those experiences,” says Jim, who has two young daughters with his wife Julie, whom he met while skiing at Kirkwood some 15 years ago. “Maybe some part of us wanted to have that sort of vibe here. It also could be as simple as the general style just really resonates with us. During the early stages of the design phase, we would spend nights going through pictures in books and magazines to see what we liked, and we kept reverting back to the same look and style. Credit to Ryan, Katie (Geresy), Cody (Heller) and their respective teams for taking the inspiration and turning it into something amazing.”
Several exterior elements establish the mountain rustic theme, starting with a sturdy Montana Moss rock foundation that wraps around the sides and back of the house, anchoring and siting the structure down into the property. Locally sourced and milled incense cedar siding, left “raw” to naturally weather and patina, was installed to emulate a traditional stacked timber wall with log chinking added between boards. One of the many fine craftsmanship details on the house is the dovetail joinery—traditional cabin corners that resemble interlocking fingers—that appear as if they are holding up the home.
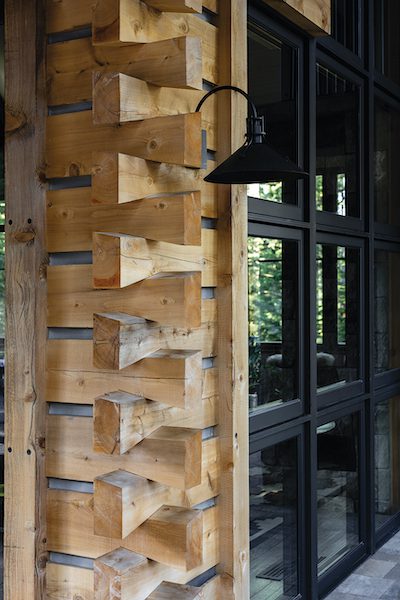
Among the home’s meticulous details, exterior corners are half-lap dovetail with locally sourced incense cedar
Higher up on the exterior, the siding goes vertical with stained western red cedar boards of varying widths; window trim and roof fascia are fabricated from the same material. Heavy Douglas fir timbers are finished in a complementary dark tone.
The corrugated metal porch roof is framed like a traditional barn with rafters and purlins (a horizontal beam along the length of a roof resting on a main rafter and supporting the common boards) over the top, which creates the layering and structure typical in the early Western days. More contemporary details include the knife plates and the steel-to-timber connections.
Faux cedar shakes installed on the gable roofs create a traditional look that can withstand today’s fire dangers.
“It was an important design element to the overall aesthetic of the project,” says Marsden. “It was a test of all of our patience due to sourcing issues, but in the end the client believed in the vision and held true to the look, which helps the home stand apart.”
A sizeable overhang provides covered outdoor living and gathering areas, with a large foldaway window wall connecting inside and out and lending an overall larger sense of size and space. The patio, which runs the width of the house, is furnished with a dining table for 10 people and seating arrangement with a built-in fire pit.
In addition to the multi-use garage, a carport that connects to the house can be used for winter storage or for a golf cart, hot tub or outdoor kitchen. The configuration “just makes the house feel bigger because we are using the outdoor space,” says Marsden.
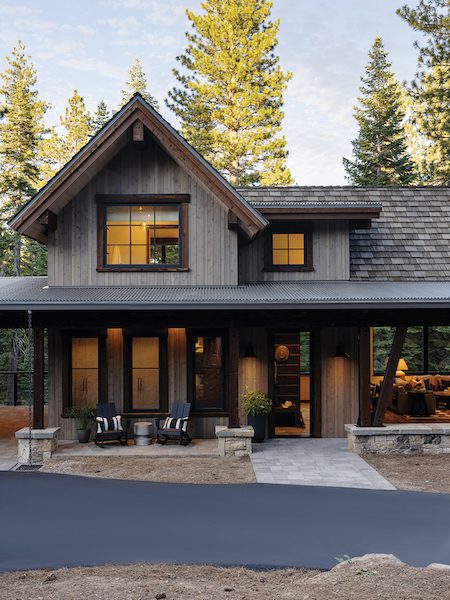
The inviting front entry is flanked by a covered outdoor seating area
The rustic ranch house concept continues inside the front door, where Jim’s cowboy hat and jean jacket hang from weathered railroad tie nails driven into boards that builder Bob Heller, owner of Heller Construction, personally salvaged from a family friend’s fallen 1898 Sierra Valley barn. Toss in a pair of cowboy boots and you’ve got a vignette right out of hit TV drama Yellowstone.
“A home to hang your hat and park your boots,” is a tagline that Marsden and interior designer Katie Geresy, who owns
KTG Designs in Truckee, coined to convey the look and feel that their clients sought.
“It was fun to play up the Western vibe,” says Geresy, who drew inspiration from traditional Western architectural and cultural motifs to create a warm and cohesive ambiance that pulls from the past while embracing the present. Examples include rustic finishes, earthy color palettes, regionally inspired textiles incorporated into the interior and exterior, a mix of vintage furnishings from around the world and custom one-of-a-kind pieces. “We try and take Ryan’s design and play off it, take what’s on the outside and make sure that it’s cohesive on the inside,” she adds.
The sturdy flagstone entryway flooring continues into the “mud hall,” where each ceiling-height white wood locker boasts boot dryers, hooks, adjustable shelves and ventilation, plus a bench with under-seat storage built with the reclaimed wood. Throughout the house, the vertical paneling and mitered edges around windows and doors, which Heller made himself, were also crafted from the barnwood, which was smoothed and toned with the application of tinted wax.
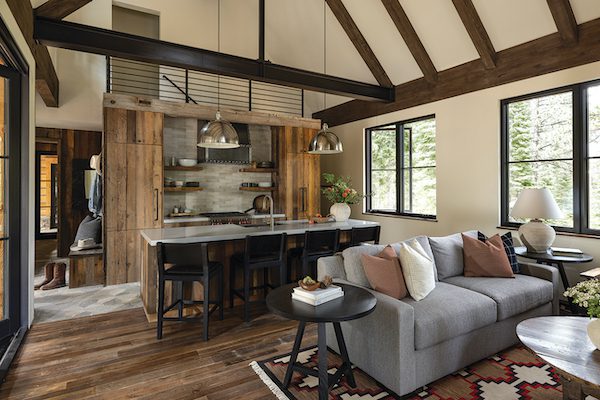
The kitchen features a 13-foot-long Caesarstone-topped island and barnwood cabinets that conceal the fridge
A small hallway leads to the bunk room, where four built-in beds complete with reading light, niche and drawers are supported with heavy timbers and finished with the barnwood and iron piping, which Heller crafted from plumbing supply store material. The addition of curtains around the beds recalls vintage train sleeper cars. Flooring here, and through the rest of the house, is an engineered reclaimed wood of various widths.
The “bunk” bath, one of two in the house, features exposed plumbing in the sink and shower, Bedrosian ceramic tile on the wall and hexagonal concrete tiles on the floor, along with a vanity made from the reclaimed barnwood. A laundry room is located here as well.
Elegant in its efficiency, the adjacent kitchen and living areas were designed with durability and maximizing space in mind. A 13-foot island topped with a light gray Caesarstone counter provides plenty of prep, serving and dining space with four wood stools and is illuminated by a pair of large silver dome pendant lights. The stainless steel, red-knobbed Wolf range sports a matte gray rectangular tile backsplash with open shelving and is vented with a rivet-studded steel hood crafted by Heller Construction’s in-house metal worker, Mark Paine. Plentiful storage with bronze pulls, including a pair of tall barnwood-faced cabinets, conceal the fridge as well as an appliance garage to keep the compact kitchen clear.
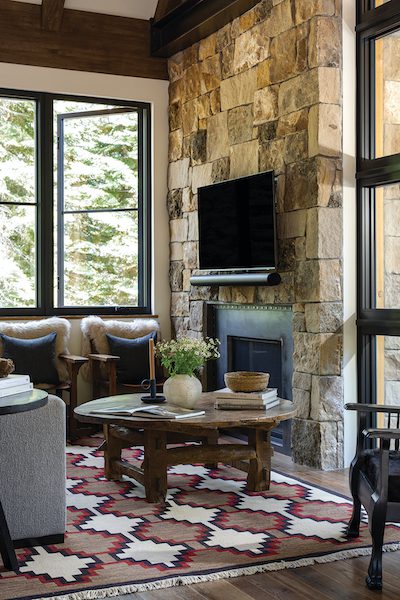
The living area features a steel-surround fireplace and hearth with Montana moss rock installed by Johanson Masonry
The living area, furnished with some fun vintage finds, many of them sourced on a shopping trip to antique-show-famed Round Top, Texas, is focused on the steel-surround fireplace and hearth built with the same Montana Moss stone; a sleeper sofa extends the number of guests the house can accommodate. Overhead, a sturdy steel structural beam supports the roof, and decorative rafter beams lining the vaulted ceiling reinforce the rustic cabin look. White plastered walls create a crisp, clean contrast.
The south-facing window wall, which also leads to the covered patio, adds light, views and interest.
“The windows stair-step with the roof pitch, which brings in some personality and unique flair, and creates some asymmetry to what would otherwise be just a basic window wall,” says Marsden.
The adjacent fireplace is shifted left of center to create a visual screen, blocking the view of the neighbor’s house.
“When we stood on the site, part of why we chose to position the house this way is pretty much it’s due south facing, so you maximize southern light at all times of the year,” says Marsden. “You also start to get peak views of Northstar; in the winter you can see the snow on the runs. It seemed like a nice focal point to orient the house on. It’s nestled and private.”
A compact staircase tucks around, behind and above the kitchen, leading up to the primary suite, whose intimate size and scale is in line with the rest of the house. The vaulted ceiling here also features decorative beams while a large window provides light and forest views. Oak Wood, a local furniture maker, crafted the nightstands to match the custom wood-and-fabric built-in headboard; pillows were all sewed by Truckee Upholstery.
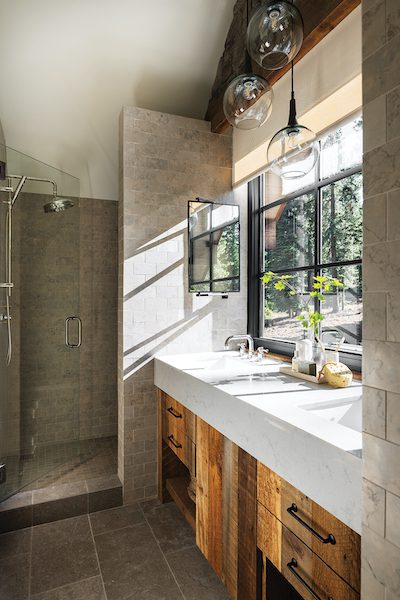
In the primary bathroom, a double-sink vanity made of barnwood and topped with a Caesarstone counter sits in front of a large window as opposed to a mirror
Next to the walk-in closet, the en-suite bath includes a double sink vanity (yes, made from barnwood) and with a thick Caesarstone counter and a walk-in shower. In an unusual and lovely move, a large light-lending window replaces the usual mirror (a pair of swing-away mirrors are mounted on the side wall). It’s positioned for privacy, but even so, there’s a built-in shade, just in case.
Not their first rodeo together, the architect, builder and interior designer’s easy collaboration paid off handsomely for
Jim and Julie, who got so much character, craftsmanship and charm in a small package.
“A large home can certainly be an outstanding home, but we don’t think that’s always the case,” says Jim. “More important for us is function and thoughtful use of space. At a high level, we wanted a home that made efficient use of space and one that would work well for us now and into the future. We think the end product not only fits that bill but looks great and lives great. Every bit of space just feels perfect for what we wanted.”
Award: Mountain Rustic
Building Design: Marsden Architects
Builder: Heller Construction, Inc.
Interior Design: KTG Design
Landscape Design: NA
Square Feet: 1,198




No Comments