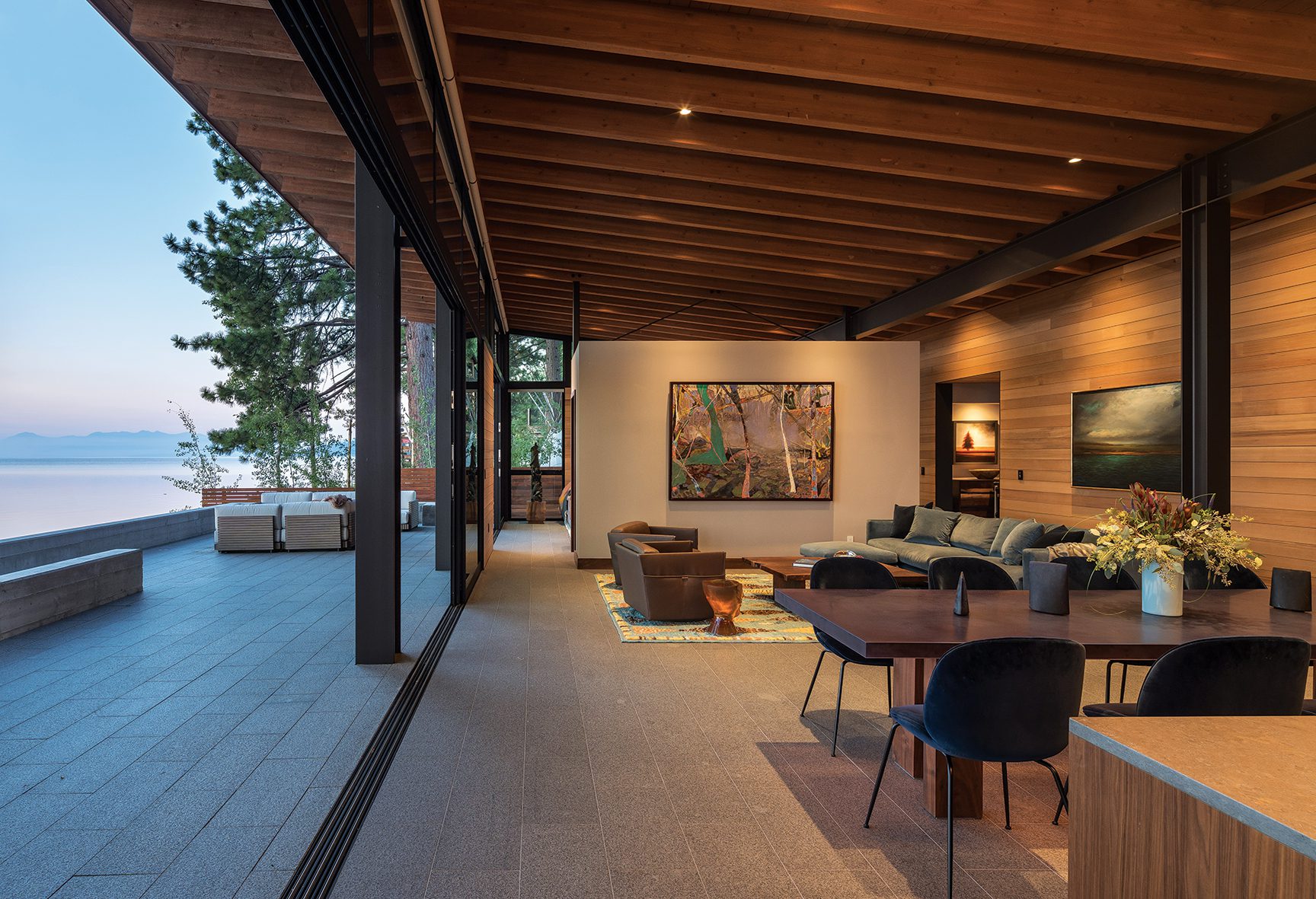
22 Feb A Luxury Lodge Fit for Lake Tahoe
A family reunites the team from a previous home project to create a spectacular lakefront getaway in Carnelian Bay
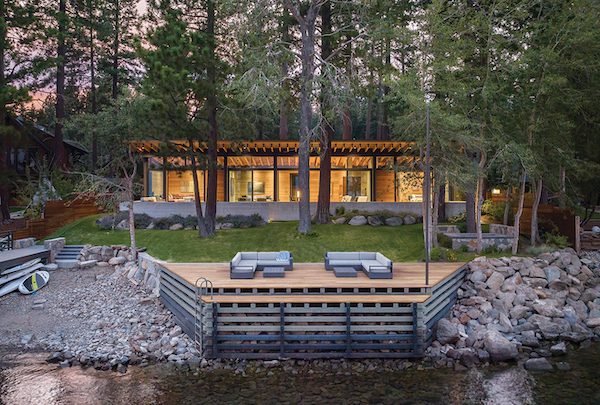
An elevated view of the 84-foot-wide home from the shoreline of Lake Tahoe showcases the expansive glass walls and interior finishes
Shawback Design, Griggs Custom Homes, Inc., and architect James Crippen first came together about 20 years ago to build a rustic lodge on Lake Tahoe for a family with young girls.
After two decades of enjoyment, the family assembled the same team to modernize their lakefront living with a stunning new home in Carnelian Bay—three doors down from their original Tahoe retreat.
“They wanted to make the house smaller and more modern and more of their current personality,” says interior designer Penny Shawback, who founded Shawback Design in 1981.
In addition to the family’s former and current Tahoe homes, Shawback has designed other projects for her clients over the years. She literally watched the girls grow up, and now that they are all college-age and older, the family wanted to give them space that reflects their current life stage. Each of the daughters now has her own private bedroom with en suite bathroom. The parents can enjoy the 84-foot-wide home if it’s just the two of them, “or they can bring on the family and really enjoy that house right on the water,” Shawback says.
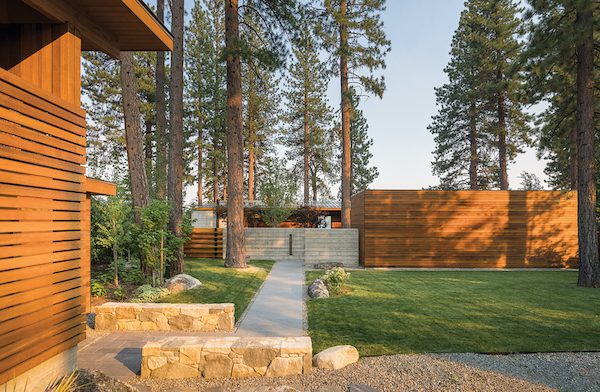
The radiant-heated walkway assures year-round access going from the detached garage to the main house. The walkway leads to an interior courtyard separated by two 7-foot-tall board-formed concrete walls
Some people keep elements of a former home when they seek to upgrade—or at least preserve something as a nod to the older structure. For this home, Shawback says nothing came over from the prior lodge: “They didn’t even keep any of the old furniture!”
By going back to the drawing board, as it were, they created a mountain lodge that Shawback says could fit in anywhere, from San Francisco to New York.
As the architect, Crippen says design influences for the new home came from the Pacific Rim and Hawaiian Islands, where styling is typically modest and simple. The owners had a collection of photos of designs they liked and wanted to incorporate, and the plan was developed to include ample outdoor areas, with a private front entry outdoor court, private rear patio and private spa area. Interestingly, a utility easement running through the lot created two separate design areas, with the garage building near the road and the residence near the lakefront.
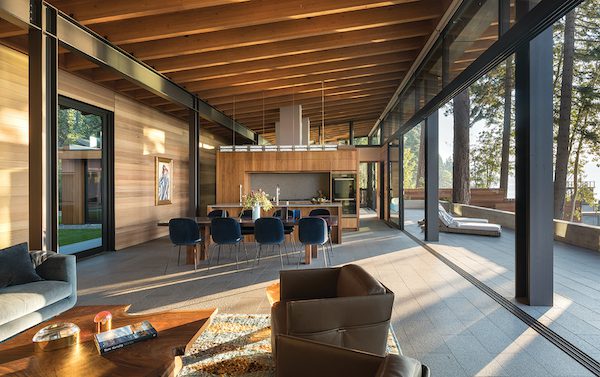
The large open-air concept for the main areas spans the entire width of the home
The home itself features a large, open great room that holds the kitchen area (with an island lit by a custom anodized aluminum and cut glass ceiling fixture), dining area and living areas, all oriented to provide stunning lake views. The walls don’t reach to the ceiling in this section, so it truly is one large space.
Shawback says that one “wall” of the kitchen functions as a pantry, so appliances and whatnot can be stored out of the way and not be visible from the living room. A primary suite neighbors the living area, while three guest suites in a separate family wing are ready to welcome any or all of the daughters, each of whom made her own interior design choices.
In recollecting his design notes, Crippen cites a desire for a low, one-story profile and low-pitched roof with minimal impact, as well as an exposed concrete fireplace, a concealed solar rooftop system and hydronic in-floor heating. Overall, the focus was on simple pleasures and comfort on a human scale.
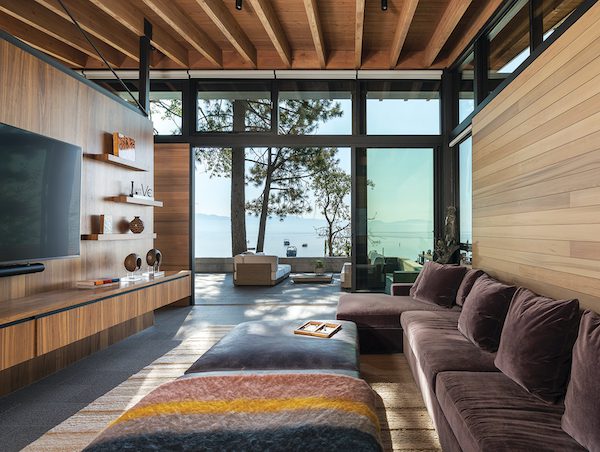
Bentwood walnut cabinetry with integrated matte black pulls by Truckee Tahoe Lumber Design Center create clean horizontal lines
Shawback is familiar with those concepts. She loves working with this couple as they “almost always start with beautiful rugs.” The resulting inspiration influences both color schemes and textiles. Then, they work their way up. Shawback also draws from the natural world for inspiration. The dining room table, for example, was designed with a specific color in mind: purple. More specifically, the top is an aubergine resin rectangle sitting on walnut timber legs. Shawback intended to reflect the vast and deep Tahoe sky in the central and standout furniture, surrounding it with blue velvet-covered contemporary dining chairs.
Details mattered greatly to these owners, who asked that there be no transitions—no step-downs or steps—when coming into the house from the back patio. They didn’t want to see gutters, so the channels for moving water were integrated into the roof itself. They also wanted to avoid notching in the siding around the windows and doors. In fact, that was the requirement for all woodwork on the project.
Paul Griggs—the father in the father-son duo at Griggs Custom Homes—says it’s common for materials to be notched, so they had to go outside the usual process.
“Each board had to be milled down specially to accommodate that unique request,” he says.
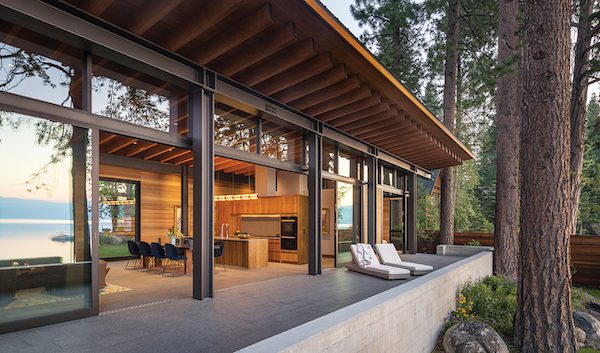
The built-up roof was constructed using clear span re-sawn rafters that are sitting on heavy gauge steel I-beams spanning 91 feet. Installed by Vertical Iron Works, the steel structure supports the roof load and allows the large sliding glass door opening
While homeowners can certainly make the design decisions they want for any reason, Griggs says the husband is a businessman, but is highly educated in architecture and is “highly attuned to the details of how a house goes together and what you’re looking at when you’re in it.” He adds: “You have to see it to fathom the depth of details on this house.”
Aaron Griggs—who was in college when his dad first worked with the family on their other Carnelian Bay lodge—notes that the owner’s library shelves are lined with architectural books and that he draws on extensive experience from working on his own homes in various areas. Of course, there’s also the experience of the build team and structural engineers, who know that a flat roof may look great in Hawaii, but bring concerns of handling deep snow loads in the Tahoe area. Thus, the low pitch and some serious engineering.
Another challenge? Crippen recalls a desire for a waterfront view, which involved a glass wall. Glass is obviously not a load-bearing material, so the design clearly needed some engineering help.
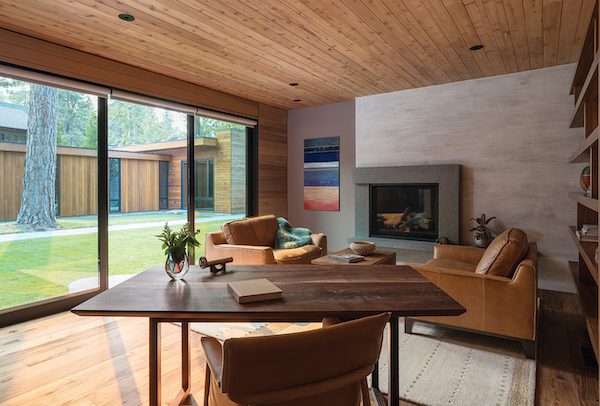
The office has custom scraped walnut floors along with T&G knotty cedar ceilings to provide the room with some warmth
“One of the main components is the amount of glass on the lake side,” Aaron says. “I think it’s 84 feet wide, and 72 feet of that front wall is glass, with 14-foot-tall ceilings that kind of picture-frame it all. That lake side has steel columns that are actually supporting the built-up roof, and the glass wall is inside those steel columns.”
Beyond lending strength to support the roof and snow load, steel also features in various elements throughout the design: There are steel corner details, steel door frames and steel wrapping wood in places. Steel also tops a 6-foot-wide, 10-foot-tall pivot door that leads to a “very Zen-like” inner courtyard.
Elsewhere outside the house, passersby tend to marvel at the custom-milled clear heart cedar siding, while guests may not even notice the in-ground hot tub that blends into the rocky environment of Carnelian Bay. Paul notes that they took great pains to build around the existing trees without disturbing them.
With so many design-specific details, the work of bringing a home like this to life can certainly be a challenge. If, in another 20 years, the owners decide they want to get the whole gang back together and do it all again a few doors down, would they return for another collaboration?
“We would take them every year,” Aaron says. “It’s truly a blessing when you have a client who really knows what they want and can articulate what they want.”
Award: Lakefront
Building Design: James Crippen
Builder: Griggs Custom Homes
Interior Design: Shawback Design
Landscape Design: Green Thumb Grounds Care
Square Feet: 3,980




No Comments