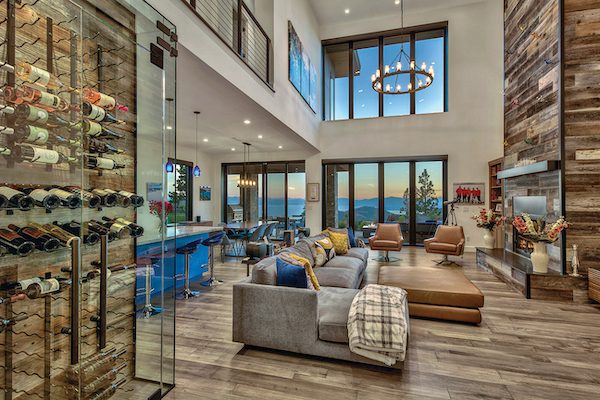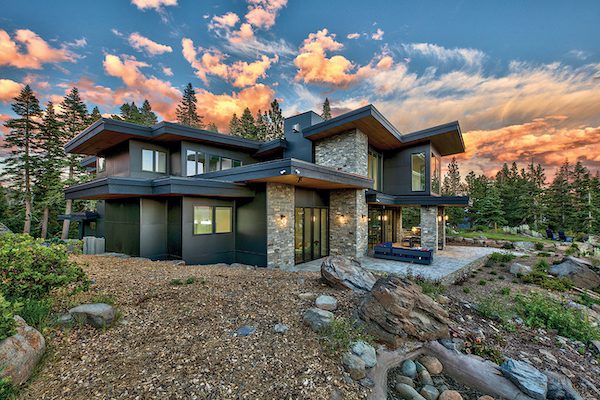
22 Feb Capturing Views to Big Blue
When Ross McMahan finds himself in the neighborhood of a particularly stunning Incline Village home he built, he makes a point to drop by and marvel at its Lake Tahoe view.
Never mind that he stared at the same jaw-dropping sight countless times while his company, McMahan Homes, constructed the house. The time spent stopping and gazing never disappoints.

Glass slider doors and high windows in the great room allow for stunning views of lake and sky
“It’s one of the best, if not the best, views that I have seen,” he says. “It never gets old.”
Given the property’s prime location overlooking Incline Village, Crystal Bay and a vast swath of Lake Tahoe from its lofty perch, views took top priority for the design team.
Jim Borelli of Borelli Architecture, based in Incline Village along with McMahan Homes, designed an attractive 4,500-square-foot house in a mountain-modern style that maximizes panoramic views through extensive windows and outdoor living space.
The harsh alpine environment was also considered. Because the home is at 7,800 feet in elevation—more than 1,500 feet above Lake Tahoe’s shoreline—it required a significant amount of structural steel to stand up to heavy snow loads. To help withstand the severe weather and potential sun damage, 10-gauge steel and Rocky Mountain granite ledgestone were applied to the lake-facing southwest side of the house.
“We also used the steel and stone in other strategic areas to avoid potential water and snow damage to other materials,” says McMahan.
Engineered clear cedar siding is prevalent on the opposite side of the home, where a permeable paver driveway leads to the front entry. There, a 4-by-8-foot, 2.5-inch-thick mahogany pivot door with brushed aluminum inlays welcomes guests inside.

The lake-facing side of the home is clad in Rocky Mountain granite ledgestone and 10-gauge steel to withstand the elements
The lake view is striking from this spot, with a clear line of sight straight through the heart of the home and out through large glass slider doors.
Inside, the open great room houses the kitchen, dining and living area, the latter space residing under a 23-foot-tall ceiling at its peak. Pops of blue throughout the interior—on the kitchen island, pendants, chairs, throw pillows and more—mimic the vibrant color of the lake below. The homeowners, a couple who hired the project team to create the retirement home of their dreams, handled all the interior design selections.
The glass slider doors—three in total spread across the main lower living level—create the indoor-outdoor connection the owners sought.
The dining space spills out to a covered outdoor cooking station complete with a dining table and ceiling heaters. Off the nearby living area, a large gas fire pit surrounded by comfortable patio furniture sits under the stars. Just beyond, the hillside falls away toward Lake Tahoe, providing a grand view of water, forest and sky.
Among other standout features, a floating staircase with thick wood treads and metal cable guardrails was installed by Paramount Iron & Handrail out of Carson City. Reclaimed fir from Trestlewood used for the fireplace cladding, wine storage and mudroom wall complement Antigua Pacaya mesquite ash flooring. A gym, office, kid zone, walk-in pantry and “his and hers” primary closets provide convenient luxuries.
But above all, the showstopping view of North America’s largest alpine lake is the feature that truly sets this mountain home apart.
Merit Award: Lake View
Building Design: Borelli Architecture
Builder: McMahan Homes, LLC
Interior Design: Owner
Landscape Design: Luna Enterprises
Square Feet: 4,567




No Comments