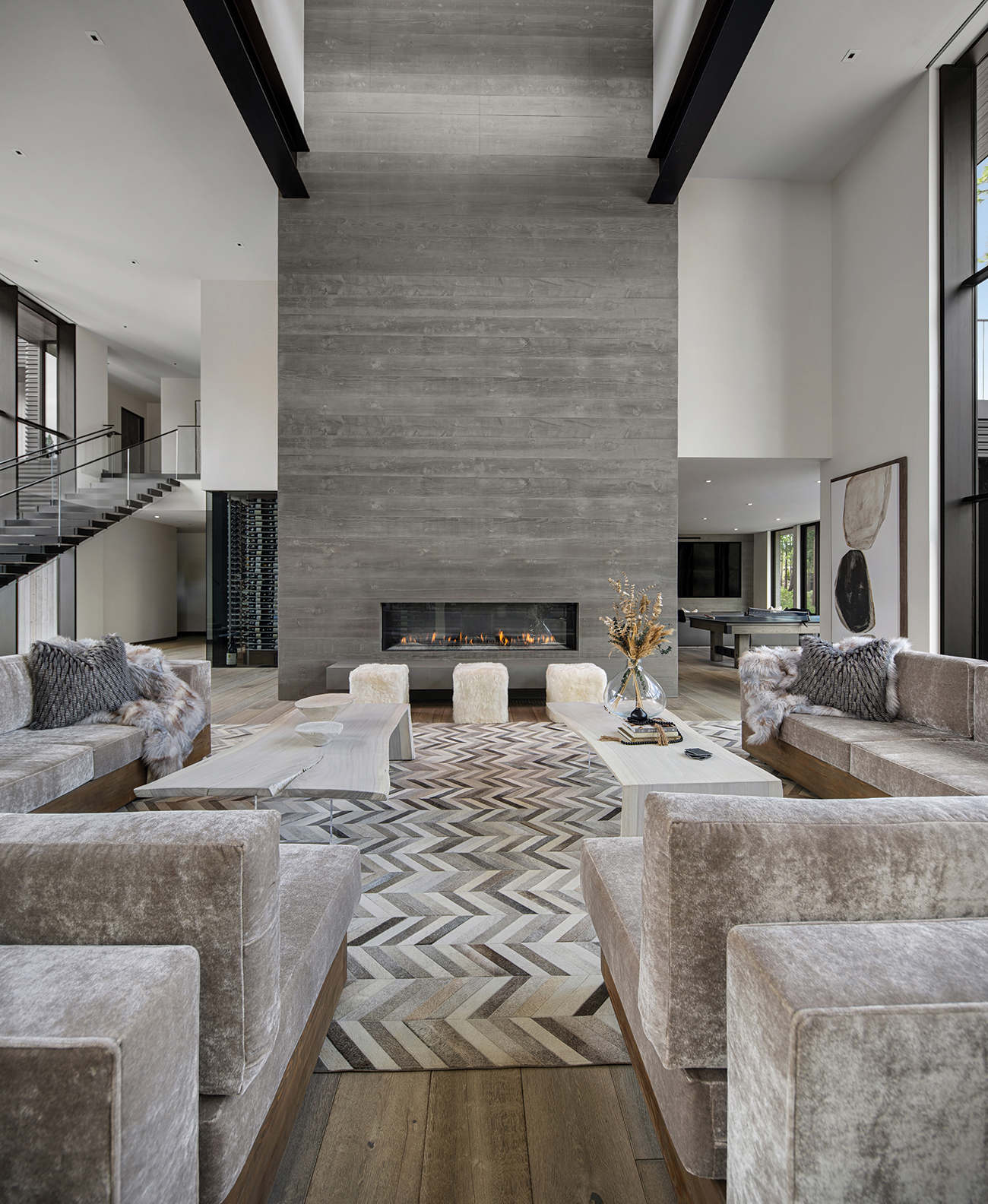
22 Feb Mountain Majestic
A striking Martis Camp residence brings five-star living to the comfort of home
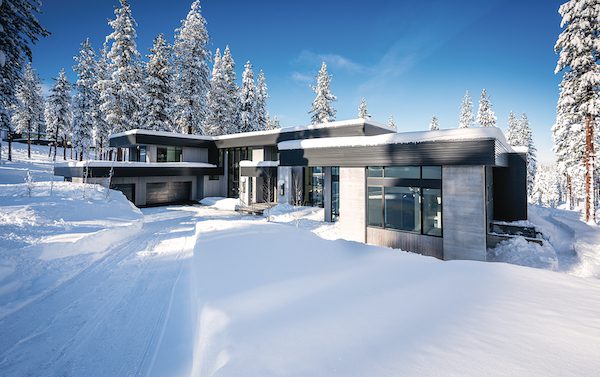
Pictured on a blue-bird snow day, the 9,000-square-foot home is a feat of modern architecture designed by Ted Brobst of W | Y Architects and built by Crestwood Construction, with interiors by Julie Johnson-Holland, photo by Jeff Freeman
When people build new homes at Tahoe, they often opt for the traditional rustic look that characterizes many of the existing houses around the lake. But one couple decided to go in a decidedly different direction when drafting plans for their dream home at Martis Camp.
The clients wanted a modern home with an open-flowing floor plan and large window walls that could capture light and views in all directions. So they hired Ted Brobst, principal at Truckee’s W | Y Architects, to develop a corresponding design.
“We initially met while they were looking to buy the property, and I provided some insight on how to approach designing a large home that would maximize site opportunities for view, light and topography,” says Brobst.
The homeowners then hired Truckee-based interior designer Julie Johnson-Holland—who previously worked on another property they owned at Martis Camp—to oversee the interiors. Truckee’s Crestwood Construction rounded out the all-star project team.
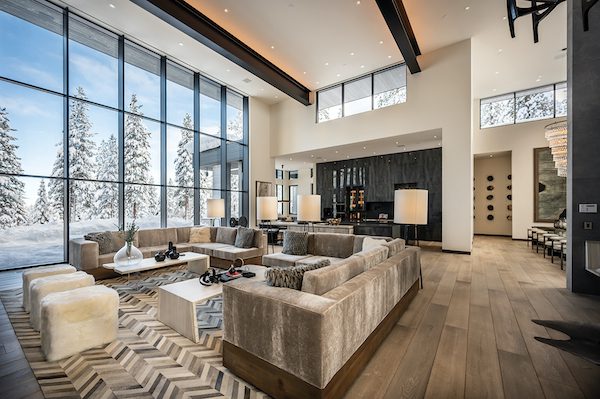
Engineered window walls by Reynaers provide stunning views from the great room, photo by Jeff Freeman
“We have completed three large homes with Crestwood; all were complex mountain-modern projects requiring a massive amount of precision in the execution and forward thinking in the planning and preparation,” says Brobst. “They bring a highly organized team to every project and excel at delivering the highest quality around.”
Spread across 9,000 square feet, the two-story house is a feat of modern architecture, with sweeping ceilings, clean lines and striking black and gray interiors. With five bedrooms, five full baths and two half baths, there’s room to accommodate up to 16 guests.
For the exteriors, the team used prefinished cedar siding from Resawn Timber Company, which uses proprietary methods that result in unique colors and textures. They also placed engineered window walls by Reynaers throughout the great room, kitchen, stairway and dining areas. Inside, free-flowing, open-concept interiors make the spaces feel cohesive.
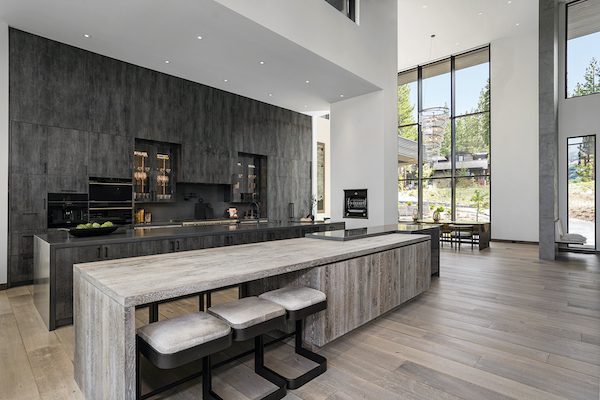
The kitchen is as chic as it is functional, with full-height dark cabinetry from S&S Millworks, two separate islands (one for seating and one for cooking), a full-size rotisserie oven, 60-inch range, 60-inch working sink and integrated coffee bar, photo by Sinead Hastings
“The connection between spaces, as well as how individual spaces feel, are paramount to a good design. It all feels open and connected, but each space offers a unique experience for enjoyment,” says Brobst.
Because the couple didn’t want the ubiquitous mountain finishes of rustic stone and brown-stained wood, Johnson-Holland opted instead for a clean and crisp aesthetic of black metal, gray wood and textured concrete.
“The clients knew coming into the project that they wanted a modern home, but not a typical modern interior,” says Johnson-Holland. “We wanted to focus our design in this home on a mix of organic and modern materials, and industrial things made to look soft.”
The couple wanted the entrance to feel like a hotel lobby, so double doors and walls of glass were used to create a sense of grandeur. A two-sided floor-to-ceiling fireplace clad in artisan concrete panels by Clastic Designs serves as the star of the show in the great room. The fireplace is strategically lit from above via a discrete clerestory that washes natural light down the face throughout the day. The fireplace separates the great room from a game room and floor-to-ceiling glass wine cellar that holds 1,200 bottles.
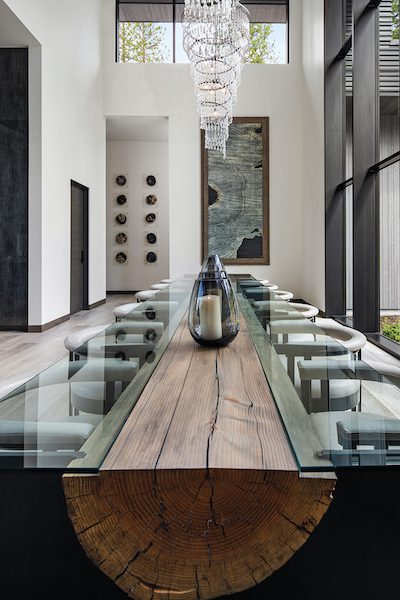
The dining area features a stunning 19-foot-long dining table constructed from half a tree, photo by Sinead Hastings
“The living room is unique because it is focused on being open-concept and having a luxury ‘hotel-like’ experience,” says Johnson-Holland.
Two sitting spaces are outfitted with custom live-edge and Lucite coffee tables, while floor-to-ceiling windows overlook the 13th hole of the golf course. Set just off the window wall in the great room, a floating glass staircase offers a stunning entry point to and from the space.
The clients asked for the kitchen to connect to the great room to ensure plenty of room for entertaining. Full-height dark cabinetry from S&S Millworks give the space an ultra-modern, sleek look. The kitchen is outfitted with a full-size rotisserie oven, a 60-inch range, a 60-inch working sink and an integrated coffee bar. Custom concrete and reclaimed wood were used for the seating island, while a separate working island makes prep a breeze. To the side, the dining room features a 19-foot-long dining table made from half of a tree, as well as a hanging light fixture.
The primary bedroom has a glass antler chandelier, a floor-to-ceiling fireplace made from board-formed concrete and a comfy seating area at the foot of the bed. Custom oversized art, cast resin wood console tables and a custom upholstered faux fur headboard give the space a modern twist on the cabin aesthetic.
The bathroom was designed to feel like a spa, with a selenite crystal chandelier hanging over a deep soaking tub that faces the forest outside. The surrounding walls have a concrete and metallic brick tile mix and reclaimed wood mix cabinets with integrated concrete sinks.
In addition to the main living spaces, the home has a movie theater, a gym, a home office and a full bar. Most of the furniture throughout is custom-made, from the built-in bunk bed system created by S&S Millworks to the hand-forged metal and crystal chandeliers.
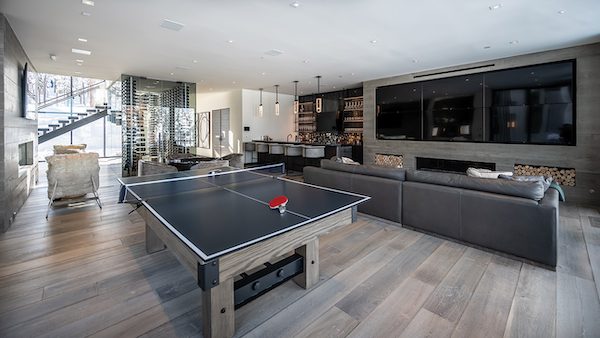
An ultra-sleek and fun entertainment room includes a ping-pong table, full bar and wine cellar, and multiple TV screens, among other amenities, photo by Jeff Freeman
“It feels so homey for being such a large space,” says Johnson-Holland. “We focused on keeping it warm, light and welcoming.”
Outside, there are multiple spaces for entertaining, including a covered grill and dining space, a large seating area around a fire pit, a spa space below the primary bedroom terrace area and an upper-level deck.
Thanks to its location, the clients can enjoy the best of Martis Camp at a moment’s notice. But with such beautiful entertaining spaces at their fingertips, they won’t need to leave home to enjoy a five-star experience.
Award: Grand Design
Building Design: W | Y Architects
Builder: Crestwood Construction
Interior Design: Interior Design by Julie Johnson-Holland
Landscape Design: Perennial Landscape
Square Feet: 9,000




No Comments