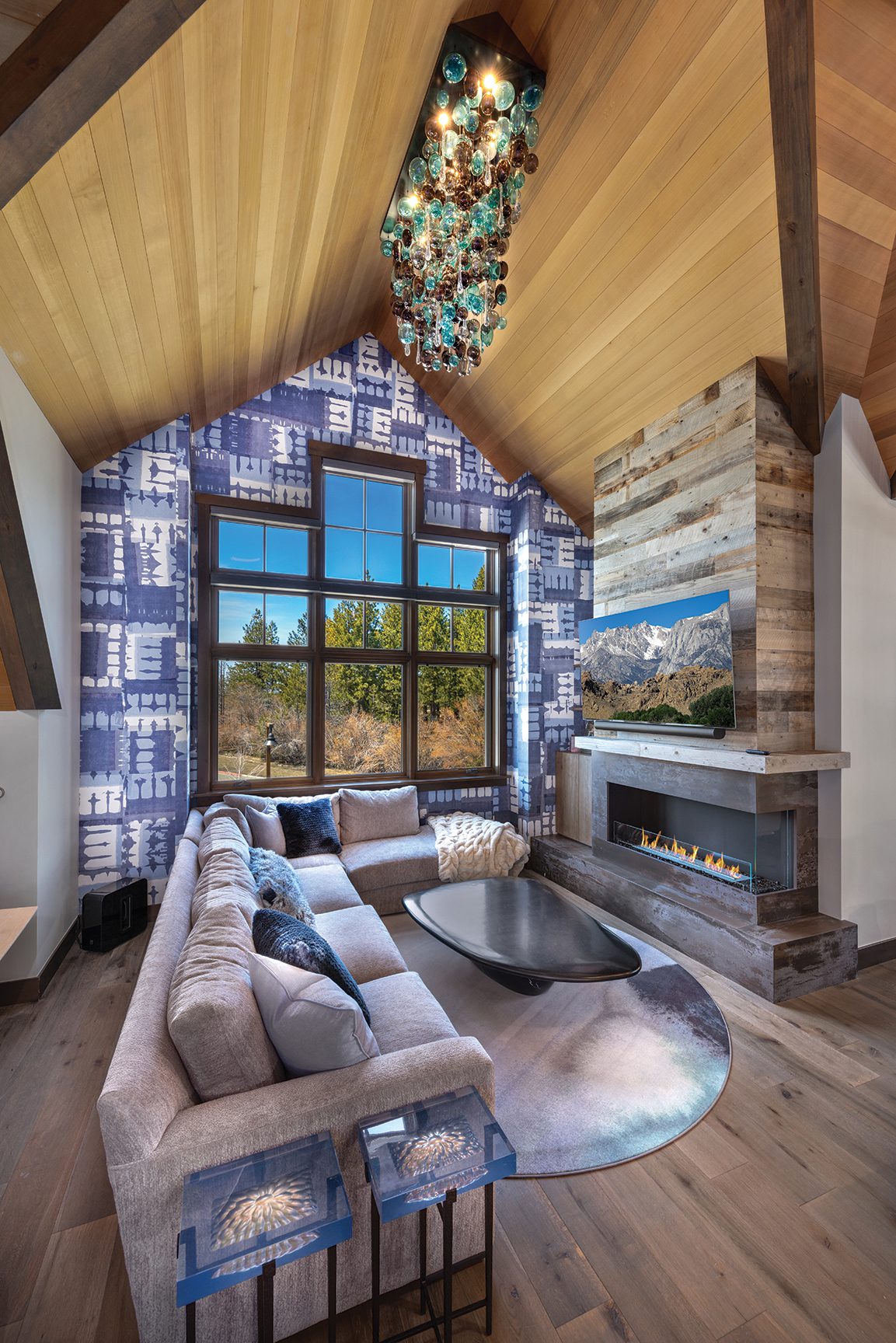
22 Feb The Bold and the Beautiful
An interior redesign elevates this Tahoe Beach Club condo from basic to exceptional
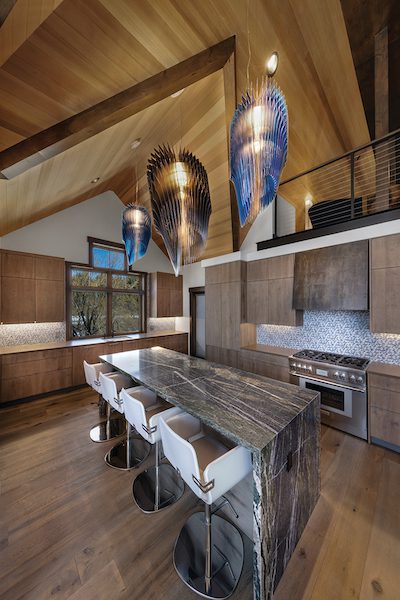
Overscaled Zaha Hadid Design pendants accent the kitchen’s waterfall quartzite island
Located on the Nevada side of Tahoe’s South Shore, Tahoe Beach Club is composed of a series of full-ownership condominiums as well as a clubhouse, beach access and amenities like a fitness center, kids’ zone and spa—all reasons why a Bay Area family purchased a 2,850-square-foot home in the developing community in January 2022.
However, they knew from the start the place would take work.
“It was pretty basic when we moved in,” says Kathy Bennett. “It was all taupe colors: the walls, the countertops, even the backsplash. It was kind of a blank palette.”
The couple spoke with Shayla Hope, Tahoe Beach Club’s director of sales, looking for direction.
“[The Bennetts] bought a resale property and it was very gray; there wasn’t much thought put into it,” Hope says. “I knew that home was such a unique floor plan—it had so much potential with all the nooks and crannies—and only a great designer could bring that to life.”
Hope recommended Marcio Decker, owner of Reno-based Aspen Leaf Interiors.
“I looked online at what he had done and loved everything in his portfolio,” Bennett says.
One of Bennett’s primary goals was to bring in the colors of the surrounding landscape. For Decker, the bright, bold hues of the Tahoe area were only natural to translate into the home. “I always draw from nature,” he says.
Both client and designer felt an instant click upon meeting and discussing ideas for the project.
“We had that perfect connection, aesthetically speaking, and very powerful communication,” Decker says. “I really wanted to create something fresh, unique, artistic and comfortable for the clients.”
The team hired Bernard Creegan of South Lake Tahoe’s Creegan Builders for the interior work, such as tiling, rewiring for lighting and televisions, installing mirrors and countertops, and adding storage to some areas. “We never wanted the project to involve any wall removals or any intervention to the existing structure,” Decker says. “We came in and changed them a little bit; we enhanced the rooms.”
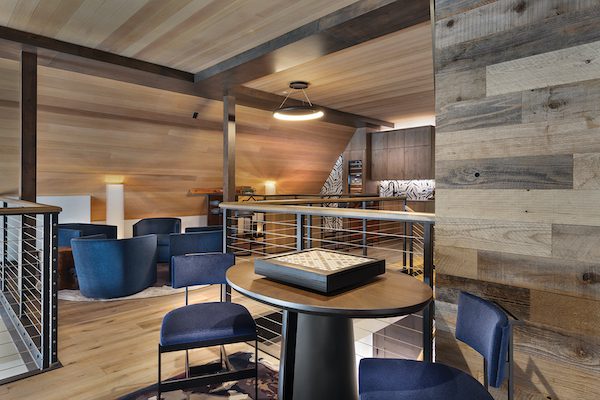
Various seating and gaming nooks allow the loft to be enjoyed by all generations of visitors
These enhancements are obvious. Now, the home is anything but basic.
Shades of Tahoe blue throughout the home’s interior connect with the lake just beyond. In the great room, a blue patterned wall covering fronts a wall of huge windows and is complemented by a cascading hand-blown glass chandelier. The great room rug sports a fluid watercolor-like pattern, while on it sits a Jiun Ho carved marble coffee table reminiscent of the boulders found at Lake Tahoe.
In the kitchen, Decker topped the original island with a waterfalled slab of quartzite.
“It looks like the lake below and then the mountains,” Bennett says. “That was the find of the century from where I was concerned.”
Overhanging the island are three overscaled Zaha Hadid Design pendants. “They have this organic, diaphanous presence that evokes nature in a very opposite way because they are acrylic,” Decker says. “There’s this push and pull between the materiality and actual visual.”
Decker completed the kitchen by adding a mosaic backsplash by Jeffrey Court and replacing the original hood with a metal, rustic-looking hood from Raw Urth Designs. He left the cabinetry as well as the original brushed oak flooring.
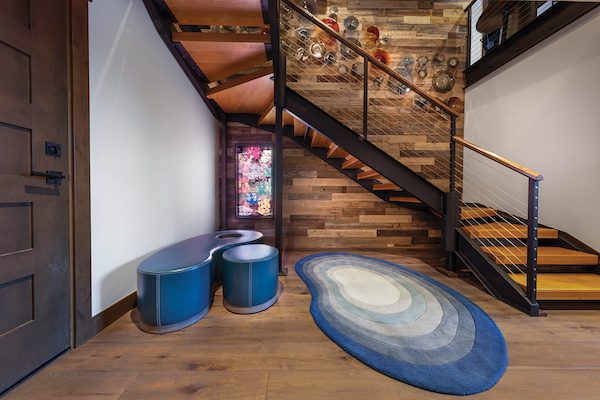
Marcio Decker’s own artwork, Vanishing Mutualism, which won an international art award, hangs on the reclaimed wood wall in the entryway underneath the stairwell
In the entryway, a rug evokes the sense of a water droplet and is paired with amoeba ottomans by Berman | Rosetti. In the nook under the stairs, Decker’s award-winning artwork, titled Vanishing Mutualism, adds color and warmth. The two-story wall behind it is covered with reclaimed wood, matching that above the fireplace.
As the stairs wind upward, the wall is decorated with what look like blown-glass plates from a Canadian glass studio. “The glass disks are mounted on the wall with metal pins that create the effect of floating elements over the reclaimed wood background,” Decker says. “I love the color, and it’s a nice way to tie the warm and cool elements used in the designs. It’s a great way to transition from one experience to the next upstairs.”
All the home’s four bedrooms, bunk room and baths were given Decker’s signature treatment as well, transforming them into luxurious and comfortable areas. The bedrooms use innovative wall coverings, distinctive lighting and plush, elegant linens. The primary bedroom sports a black textured wall covering, while its attached bathroom is punctuated with lighting elements woven into the tiling above the soaking tub.
“I used a lot of Phillip Jeffries and Elitis wall coverings,” Decker says. “The tiles are a combination of Ann Sacks and Artistic Tile. It’s the result of a lot of favorite things that came together; they elevate the whole experience.”
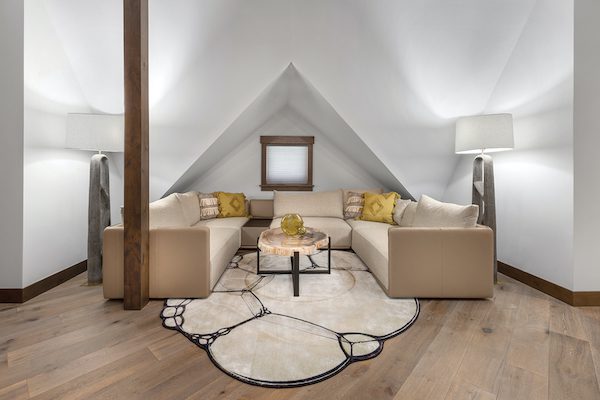
A U-shaped couch perfectly fits a funky space created by the roofline in the loft
As the family has two adult children and a teenager, and often hosts guests, they wanted to ensure the home had space that would appeal to all ages. A favorite gathering space is the upstairs game room, complete with a kitchenette and bar. At first, the Bennetts were unsure how to use the area, as the sharp roofline cut into the living areas.
“That whole loft was such a funky space, and I knew it could be so much better,” Bennett says. “Our vision was a game room, but I wasn’t sure how. Marcio made it come to life.”
Decker transformed the spaces, maximizing the sharp lines and angles to create individual sitting nooks, while also making room for things like a custom shuffleboard table and pinball machine.
“The difficulty really was having these very steep roof lines cutting into the spaces. That’s why you see geometry repeating, especially at the bar area,” Decker says. “We echoed the steep angles when deciding on the mosaic selections, making the spaces innovative and fun.”
A beverage fridge is incorporated into the cabinetry, while the black-and-white patterned tiling serves as a backsplash and to hide a pull-out refrigerator. “We love to entertain and have our family and our friends,” Bennett says. “We wanted something cozy, livable, warm—where people feel like they could sit in couches and feel comfortable.”
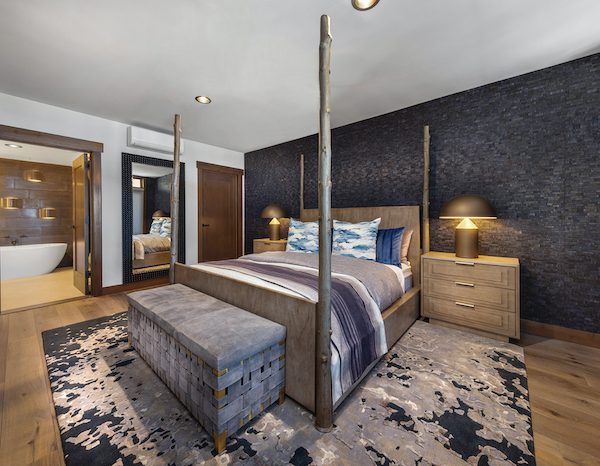
Marcio Decker used various textured wall coverings and three-dimensional tiling to create a layered and nuanced experience
The custom pub tables were crafted by local woodworker Willy Rohrich and incorporate a design of Mount Tallac in the base. That same mountain can be seen from the beach, just steps away from the home’s front door.
Every detail of the home was carefully designed. For example, Bennett points to the bathroom mirrors. “They were all stock standard mirrors,” she says. “Now all the bathroom mirrors are so unique, and the colors are just gorgeous.”
Another example is the little light above the dining table. “I love, love that light,” Bennett says. “It’s a beautiful design feature. It’s like a mesh because we didn’t want anything hanging there. It was a neat find by Marcio.”
Bennett has nothing but praise for the designer and the process. “Honestly, this was the easiest project I’ve certainly been involved with,” Bennett says. “He’s easy to work with. We think very similarly; he just seems to grasp the vision.”
The interior’s colors, furnishings and décor are not only reflective of the Bennett family, but also of the home’s location on the shore of Lake Tahoe, allowing easy access to water, mountains and Tahoe Beach Club’s many amenities.
“The Tahoe Beach Club is unparalleled in Tahoe,” Hope says. “There’s truly nothing like it and I’m excited to see all these great sellers hiring great local designers.”
The project took about 14 months to complete, and the Bennetts were able to move in by June 2023.
“You can’t even believe it’s the same place,” Bennett says. “It’s a home now, for sure.”
Award: Interior Design
Building Design: NA
Builder: Bernard Creegan (interiors only)
Interior Design: Aspen Leaf Interiors
Landscape Design: NA
Square Feet: 2,850




No Comments