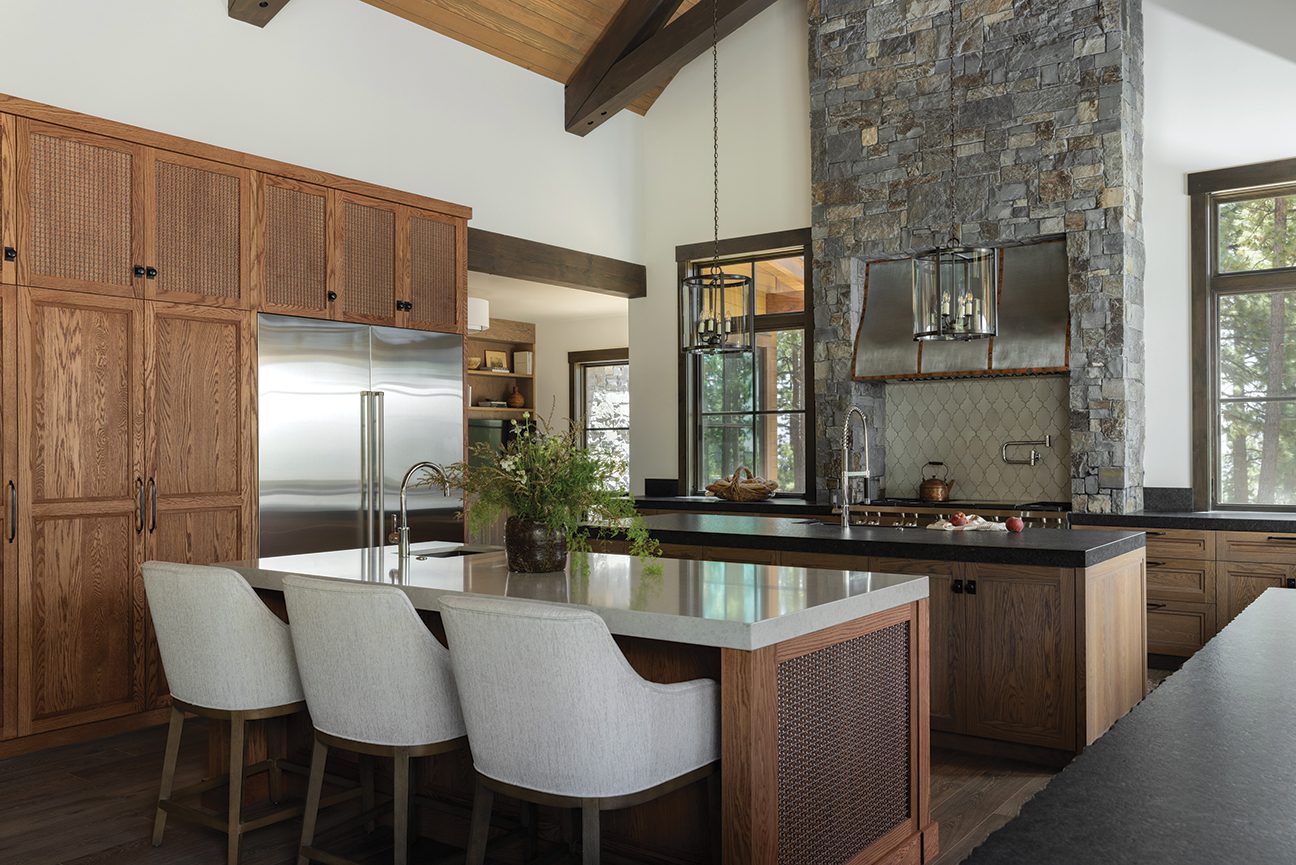
26 Sep A Timeless Slice of Tahoe
A newly constructed Clear Creek Tahoe home strikes the right balance between old and new
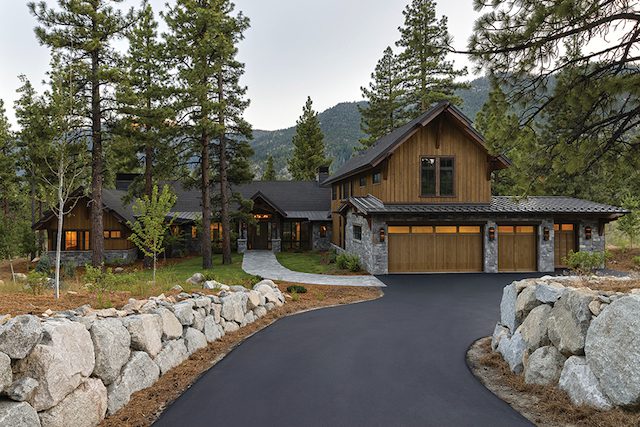
The home combines natural elements like wood and stone with traditional features such as gabled roofs
When Miche Victoria, founder and principal designer at Miche Victoria Interior Design, began collaborating with repeat clients on their future Clear Creek Tahoe home, the couple visualized a warm, welcoming mountain retreat that would provide an escape from their busy lives. But instead of opting for the contemporary style associated with many new builds in the Tahoe area, they wanted something that embraced the charm and sentimentality of an old-fashioned mountain lodge—while also featuring thoughtful modern finishes.
“We aimed to strike a balance between the rustic charm of a classic lodge and the clean lines and tailored details of a more transitional aesthetic,” Victoria says. “We wanted the home to feel deeply personal, grounded in its mountain setting and layered with thoughtful details that made it both elevated and inviting.”
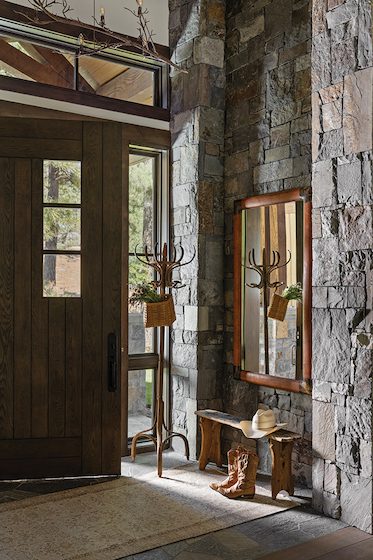
The foyer, where the exterior stone is carried indoors, sets the tone for the entire home
To bring the vision to life, the couple hired architect Keith Kelly of Kelly & Stone Architects (KSA). Since they wanted to ensure there was enough space for their married children, grandchildren and pets to comfortably congregate, Kelly created a 5,700-square-foot home with five bedrooms, five en suite baths and a three-car garage.
The home’s architectural style hearkens back to a more traditional Lake Tahoe look, blending natural elements like wood and stone with classic touches like exterior gables.
“I’d say nine out of 10 projects locally are wanting more of the contemporary architecture, so it was fun to take a step back and do something that really reflects a bit more on the traditional Tahoe architecture with a lot of stone and heavy timber and rustic wood siding,” Kelly says.
Set on two lots, the property features a long driveway flanked with large rock walls on either side, guiding visitors through a forest-like setting as they approach the home and auto court.
“A lot of clients are trying to shorten the distance between where they might park and the front door,” Kelly says. “In this case, they really wanted to enlarge that and create a sense of a camp experience.”
Inside, granite sourced from near Yosemite Valley is featured prominently throughout the home, with the stone-wrapped fireplace in the main living space serving as a notable focal point. The stone chosen for the fireplace mirrors the stone used in the kitchen hood to create visual coherence. The massive stone hearth, which required a team of eight to maneuver into the house and had to be brought in on rollers, was paired with custom-designed hammered steel fireplace screens that match the steel used for the staircase and grip rails.
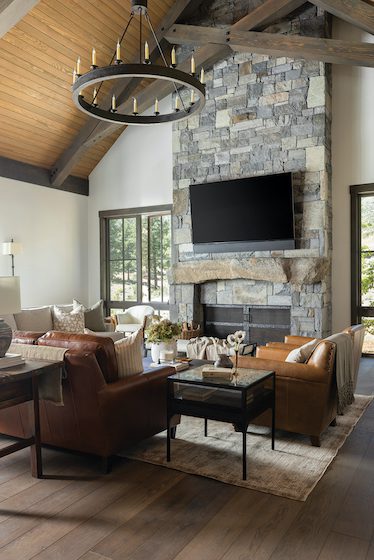
A vaulted wood ceiling anchors the living room, which is complemented by a 5-foot custom chandelier for a lodge-inspired vibe
Designed like a piece of artwork, the custom wood-and-steel staircase features live-edge reclaimed oak treads. Given its size and grandeur, the staircase took several months to fabricate and had to be carefully situated into place. The homeowners continued the rustic granite look throughout key parts of the house by opting for stone flooring in the primary bathroom, hallways and bar area.
“It’s a very organic stone, which is much more rustic,” says Mark Tanner of Mark Tanner Construction. “We used to do that a lot in Tahoe, but haven’t really done it in the last 15 to 20 years. That look went over really well.”
Outfitted with the fireplace on one end and the kitchen and dining area on the other side, the interior living space functions as the heart of the home. A bespoke chandelier above mimics the look of a Tahoe lodge. In the kitchen, two-toned stained white oak cabinetry provides a visual contrast to the quartz countertops on the double kitchen island, while leathered absolute black granite adds a differentiated feel. Large windows provide striking views of the wooded outdoors and allow natural sunlight to filter in throughout the day. The backsplash features handmade artisan tile that contrasts with the custom hammered zinc and copper range hood.
“The stone used above the range is the same material used on the exterior of the home, an intentional choice to bring outdoor elements inside,” Victoria says.
The kitchen is situated next to a bar area with built-in cabinets so guests can socialize while dinner preparations are underway. To personalize the space to meet their needs, the owners also requested a den-like space with a gas fireplace.
The living area features sliding glass doors that open onto the rear terrace. Equipped with a large covered area, firepit and outdoor kitchen, the terrace was designed to accommodate a crowd. The home also has a stone staircase built from large, flat rocks that look like stepping stones and help it blend into its surroundings.
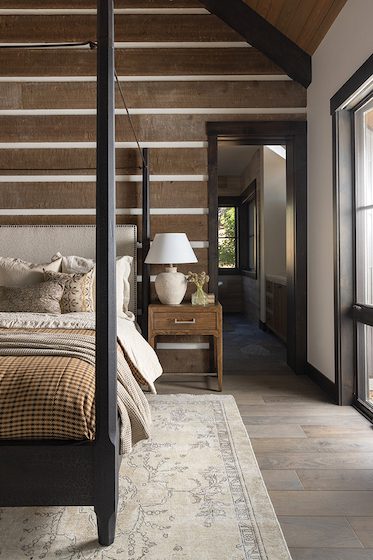
A hand-hewn wood accent wall in the primary bedroom enhances the lodge feel, while a stately four-poster bed adds scale and presence to the vaulted ceiling
“It’s very organic there,” says Cody Osgood, field superintendent with Mark Tanner Construction. “It’s almost like we built the house on top of an old stone structure.”
Set on its own wing of the house away from the rest of the guest rooms, the primary suite offers quiet and privacy. The bedroom is equipped with a four-poster bed and a hand-hewn reclaimed wood wall.
“To enhance the cozy lodge aesthetic, we wrapped the fireplace surround in the same ledgestone used elsewhere, and the leathered absolute black granite hearth features a chiseled edge detail,” Victoria says.
The room was designed so that the owners could each walk from their side of the bed into the bathroom, which has separate water closet rooms.
“It’s almost like a wraparound bathroom so you can flow from the bedroom through and out the other side,” Keith says. “It has a lot of windows in the tub area looking back up that hillside. The second lot allowed them to have a more retreat feel connected to the forest and to be able to open up some spaces more than you might be able to otherwise.”
The bathroom is outfitted with a freestanding tub and a glass shower with floor-to-ceiling limestone tile.
Once the home was built, Victoria and her team took over the design direction for all interior and exterior finishes, including flooring, stonework, countertops and cabinetry. From a Lutron lighting system to blind pockets with hidden window coverings, the interior finishings marry modern conveniences with a classic aesthetic.
“Every custom element, carefully sourced material and thoughtful detail made the home truly special,” Victoria says. “Seeing the clients’ excitement and appreciation for the final result made it all worth it.”
Ann Johnson is a Los Angeles-based writer.




No Comments