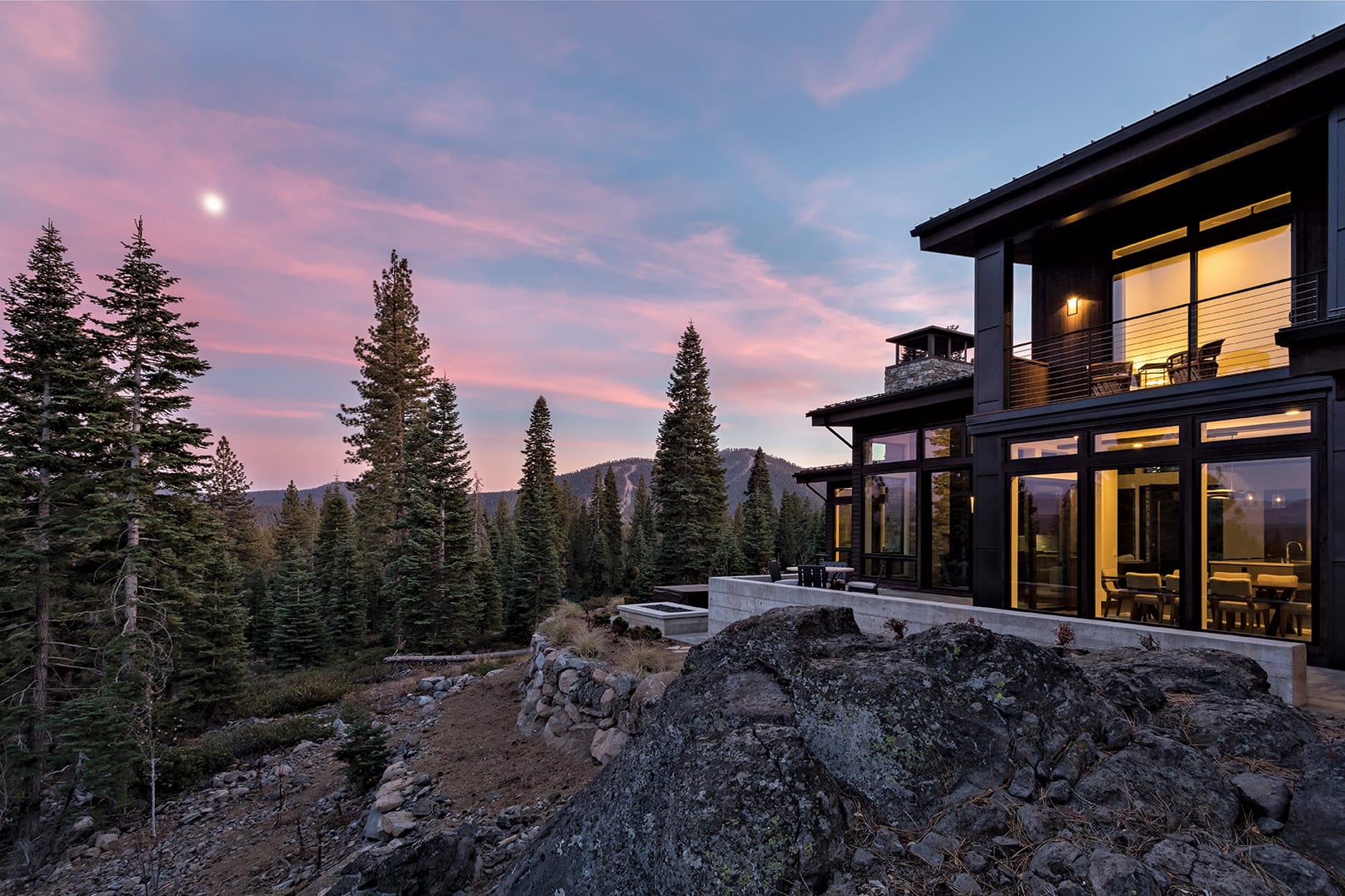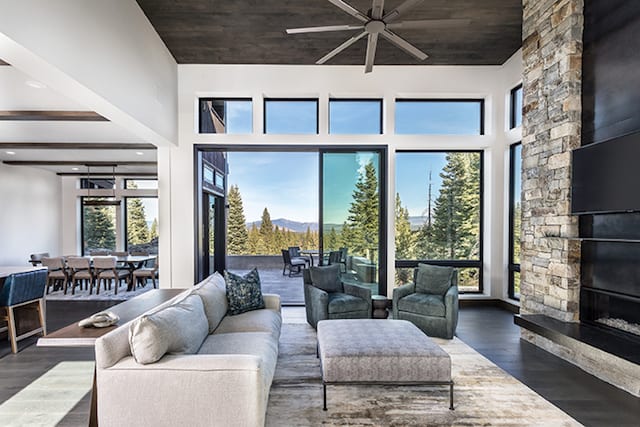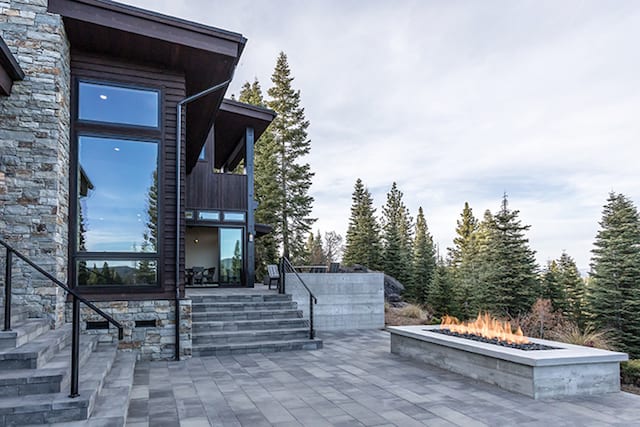
23 Feb Capturing Views from a Rocky Perch
Architect Kevin Bryan was golfing at Schaffer’s Mill when he looked up at a boulder-strewn lot and envisioned the perfect orientation for the home he was soon to design.
If he nestled the structure into the rock outcropping just so, views would abound up to Northstar in one direction and Verdi Peak and the Carson Range in the other, with the emerald green of the golf course splayed out below. The hunks of granite would blend naturally into the backyard off the patio, which would step down to create a hot tub and lounge area.

The clean and simple interiors feature the same hot-rolled steel and Montana Rockworks ledgestone as the exterior, as well as high-performance Andersen E Series windows and a lift-and-slide door to the back patio
That vision is now a reality for the homeowners, who tapped Sacramento-based architecture firm Donald Joseph Inc. and Catalyst Builders out of Granite Bay to bring the project to life.
Completed this past fall, the 3,484-square-foot home features an exterior of stained cedar siding, hot-rolled steel and ledgestone, which wraps two large columns that flank the covered front entrance. Full-height windows in the vaulted entryway provide a glimpse of the mountain views beyond.
Upon entry, the great room, sitting room and dining space all flow gracefully out to the backyard and patio, while huge views framed through high-performance Andersen E Series windows blur the line between inside and out. A lift-and-slide door opens widely to further connect the indoor and outdoor spaces on warm days.
The back patio is tiered, with the upper portion featuring a covered barbecue station and table, as well as a more private area tucked into the rock outcropping off the master suite. Two sets of steps lead down to a lounge area complete with a fire pit and spa. Just past the fire pit, a rock retaining wall extends seamlessly from the natural granite boulders as the yard beyond slopes down toward the golf course.
Among the home’s four bedrooms (along with a study that could convert to a fifth bedroom), a secondary master on the second floor includes a balcony with breathtaking views to the Carson Range.

A fire pit is among the amenities on the tiered back patio
In the end, the home turned out just as Bryan envisioned—perfectly situated on its rocky perch.
merit Award:
Site Integration
Building Design: Donald Joseph Inc.
Builder: Catalyst Builders
Interior Design: Donald Joseph Inc.
Square Feet: 3,484
Year Complete: 2019




No Comments