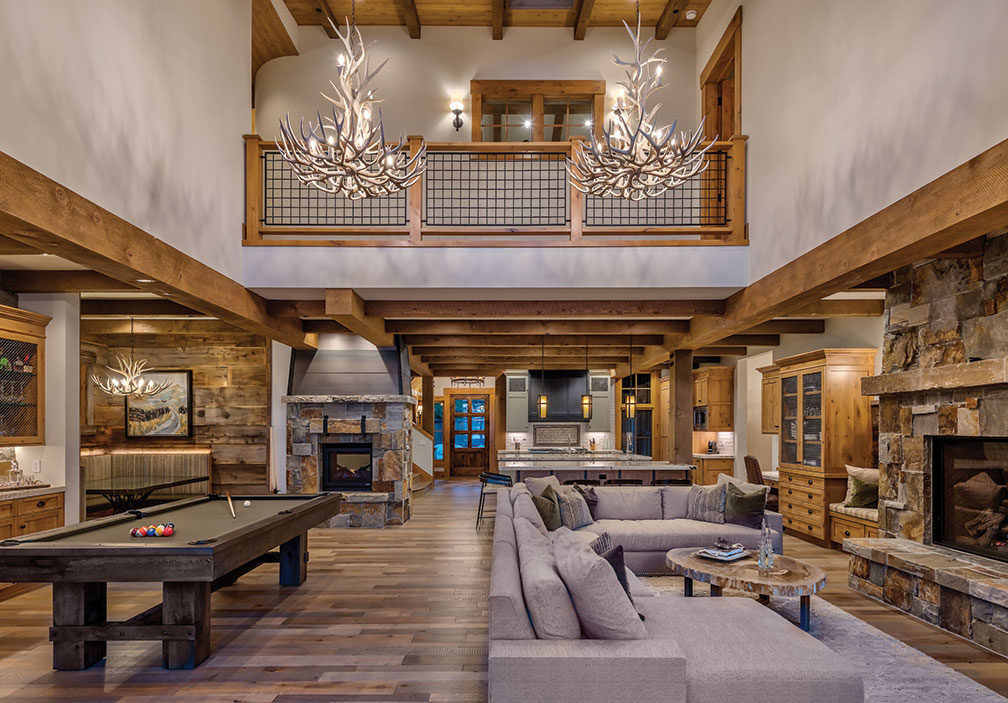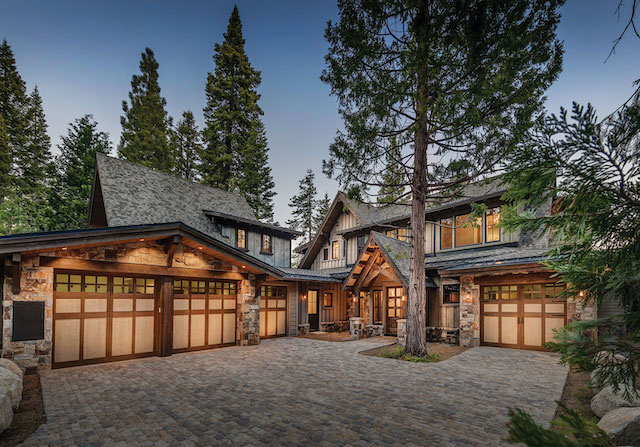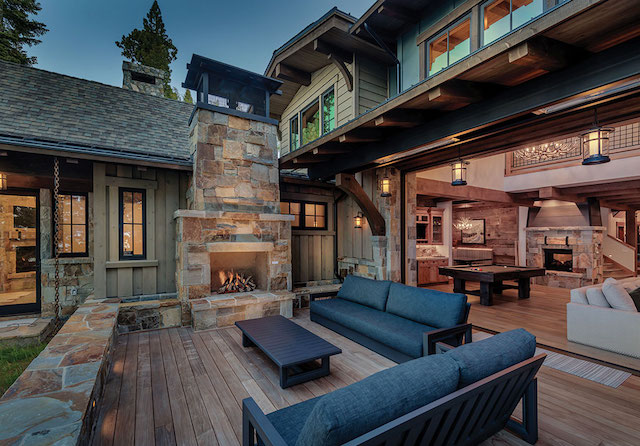
18 Feb A Fresh Approach to Traditional Tahoe
The owners of a lakefront property on Tahoe’s West Shore were clear with their wishes when they approached Kurt Reinkens, principal architect at MWA, Inc. They wanted their new home to feel warm, earthy, casual, inviting and playful—
a no-fuss sort of getaway where they could kick their feet up and relax, socialize or shoot billiards in comfortable style.

Old Tahoe style combines with modern luxuries in this West Shore home, which features a classic gabled front entry supported by hefty timber trusses, accessed by a permeable Belgard Old World Paver driveway
In other words, they sought to capture the traditional Tahoe vibe, but with modern touches and conveniences.
Designed by Reinkens and built by Heller Construction, with interiors by Alison Whittaker Design, the finished product lives up to the owners’ vision on all fronts.
Clocking in at 5,866 square feet, the home is impressively well-equipped with a three-car garage plus a boat garage, two luxurious master suites, three guest suites, a spacious bunk room that sleeps 10, two staircases, three laundry areas and eight fireplaces (five indoors and three outdoors).
Classic Tahoe style is prevalent throughout, starting with a large gabled front entry supported by sturdy timber trusses. Inside the knotty alder front door by Alison Whittaker Design, the theme continues with slate flooring, a vaulted wood ceiling and large iron chandelier set in an open and bright space.
Beyond the entry, the first floor features a lavish great room that is outfitted to entertain. A pool table, plush sectional couch, dry bar, and a nook with a custom iron table for puzzles and games highlight this social hub. Voluminous yet cozy, the space combines light-colored walls and French oak hardwood flooring with dark iron accents and faux beams designed to break up the ceiling and provide warmth. Ashlar ledgestone veneer that repeats throughout the interior and exterior adds to the Old Tahoe aesthetic, but with gray undertones that provide a more contemporary look.

A lakefront outdoor lounging area awaits beyond a large pocketing lift-and-slide glass door by Sierra Pacific Windows
Rustic wood from an existing 1920s structure on the property was used to create paneling on the walls of the nook, as well as bench areas flanking the main fireplace in the great room. Other portions of the old structure were saved for future home projects.
Opposite the front entry, glass pocket doors measuring 10 feet tall and over 18 feet wide open the great room to the lakeside outdoor living areas. Reinkens, who has family history dating back to the 1980s on the West Shore, knows about chilly Tahoe evenings and encouraged the owners to include multiple outdoor fireplaces among the cooking, dining and sitting areas.
Above these outdoor spaces, a deluxe second-floor master suite offers a corner fireplace and wide-open views across the lake, as well as his-and-her walk-in closets, a private washer and dryer, an office that can be closed off from the bedroom with a pocket door, and a master bath that shares a two-sided fireplace with the office.
The owners’ wish list was granted. The result is a shining example of a home with a fresh approach to a timeless Tahoe design.
merit Award: Tahoe Style
Building Design: MWA, Inc. Architecture – Engineering
Builder: Heller Construction
Interior Design: Alison Whittaker Design
Square Feet: 5,866
Year Complete: 2020




No Comments