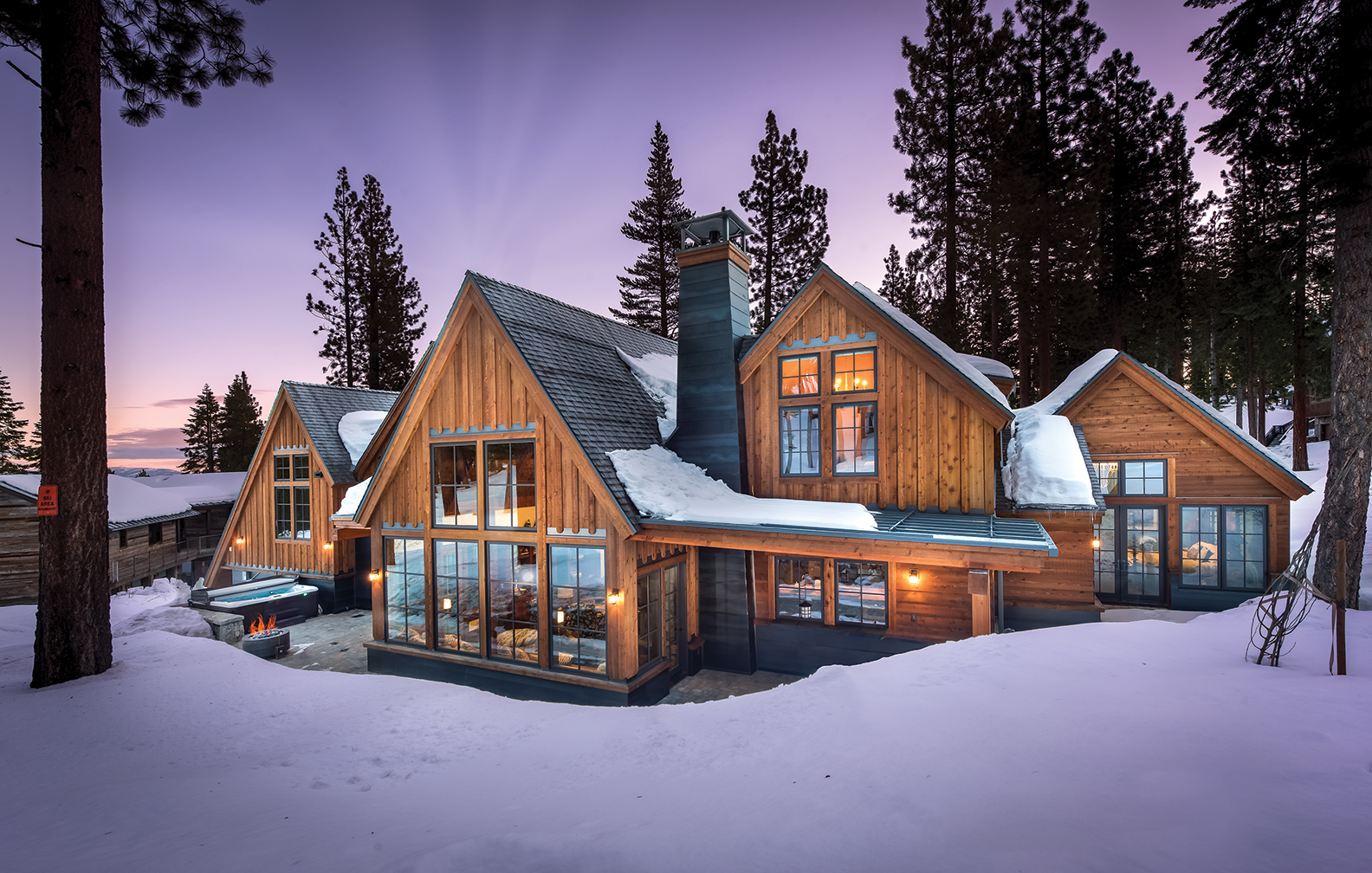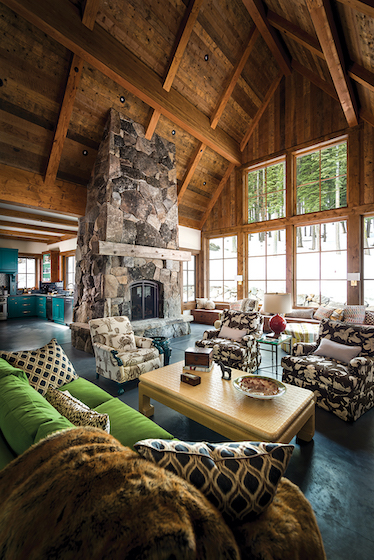
22 Feb Old Tahoe Design With a Southern Accent
In a region increasingly recognized for its incredible mountain-modern home designs, a custom build near the slopes of Northstar stands defiantly against the grain. And not by accident.
The impressive structure is a throwback by design, embracing the “Old Tahoe” aesthetic with its steeply pitched gable roofs, knotty reclaimed wood, board-and-batten and bevel siding, and minimal eaves.

Splashes of color were tastefully selected by the owners, who worked with interior designer Natalie Zirbel to bring their vision to life
“[The home] is not what you typically see these days. It is a contemporary example of the historical Tahoe architectural style,” says Dennis Zirbel, the Truckee-based architect behind the design, who likens many aspects to a cabin built on the West Shore of Lake Tahoe 80 years ago.
Specifically, the homeowners sought to create a “camp” feel, with the house intended to look like several cabins sited on the sloping lot—hence the multiple distinct roof ridges and gables. The wooded site, set within the private Martis 25 enclave at Mountainside at Northstar, enhances the home’s Old Tahoe charm.
Inside, rustic and modern elements coexist elegantly thanks to the talents of interior designer Natalie Zirbel, who worked closely with the owners to incorporate their Southern style preferences (the couple is from New Orleans).
“One thing I love about this home is how New Orleans flair is beautifully married with classic Tahoe architecture and design,” says Natalie Zirbel. “They definitely infused the vibrance and boldness of the Southern city into their mountain home.”

The great room features a sturdy granite fireplace that divides the living area from the kitchen, along with furniture from the owners’ New Orleans home
New Orleans vibes are prevalent throughout the interior, with pops of bright blues and greens—and pleasant shades in between—on select walls, cabinetry and furnishings. The splashes of color reside harmoniously with the rich tones of wood and stone, as well as the concrete slab flooring that runs throughout the main level (a feature that Dennis Zirbel employs often in his designs).
In the great room, for example, a substantial fireplace made of native granite towers over the cozy living area while also dividing the open space from the kitchen. On the ceiling above, knotty reclaimed decking and structural beams stretch skyward some 20 feet to the roof’s gabled ridge line. Ample glazing brings in natural light and provides views to the forested hillside beyond.
“The massive stone fireplace and extensive use of reclaimed wood provide a powerful backdrop that makes the brightly colored furnishings and paint colors feel right at home in the Sierra,” says Natalie Zirbel.
Among other highlights, the five-bedroom, roughly 3,800-square-foot home includes a comfortable media space and bunk room, a covered outdoor cooking and dining area, and a spa. The project team, which included Truckee’s PRD Construction, also made a point of minimizing the home’s footprint and amount of grading, and in fact removed only one tree in the process.
In the end, the team brought the owners’ vision to life in spectacular fashion, successfully combining elements of their Southern roots with an Old Tahoe aesthetic that will never grow old.
merit Award: Tahoe Style
Building Design: Dennis E. Zirbel Architect
Builder: PRD Construction
Interior Design: Owners and Natalie Zirbel
Square Feet: 3,804
Year Complete: 2019




No Comments