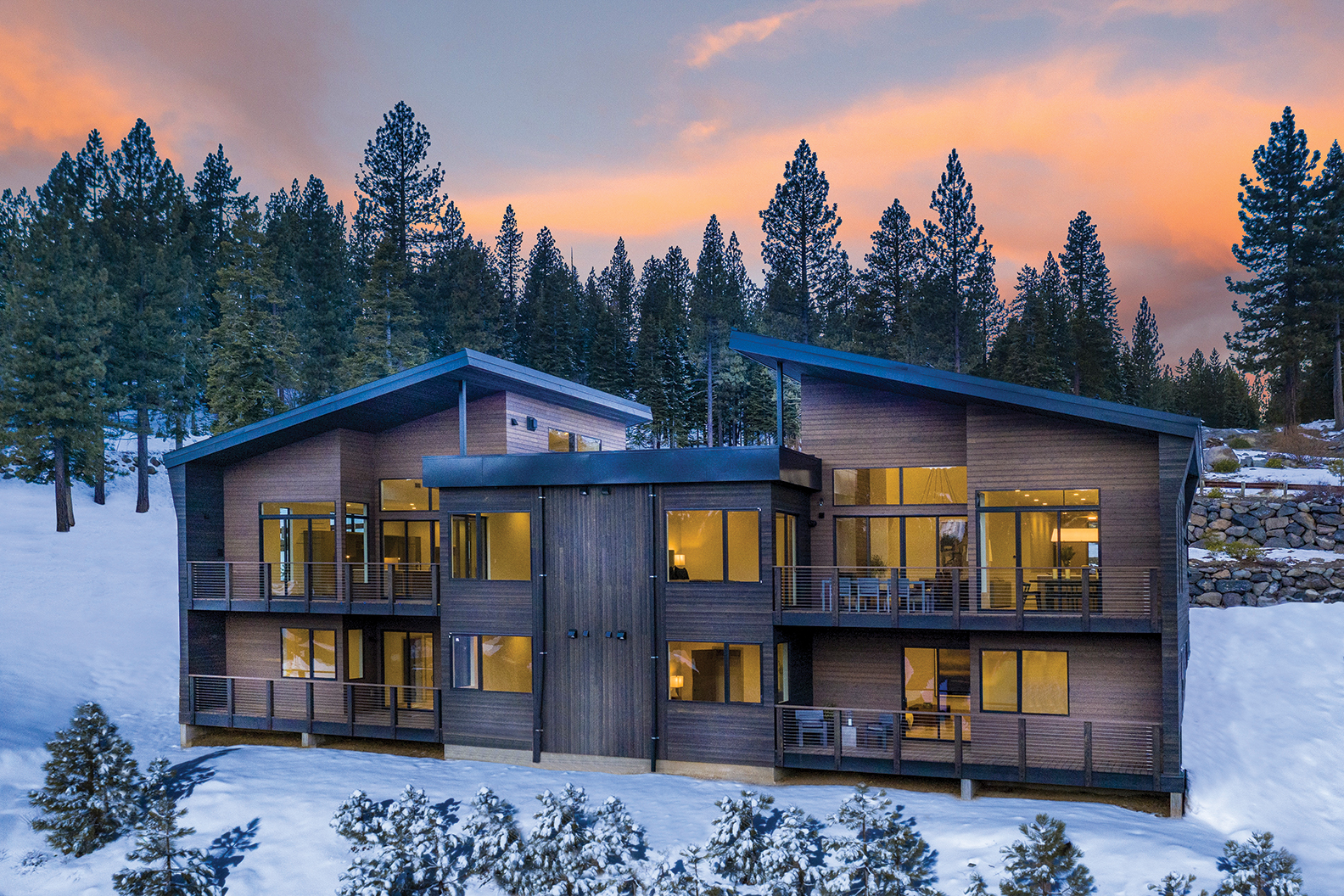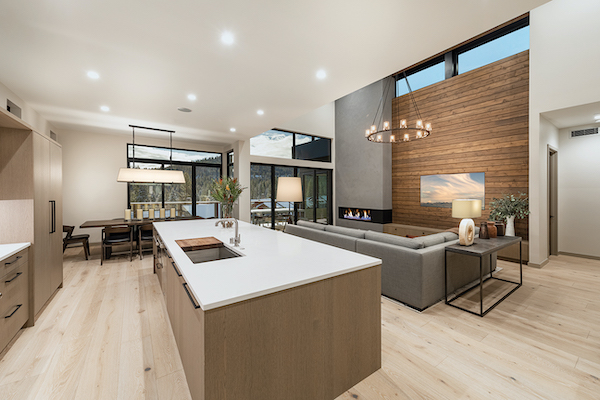
22 Feb Village Walk Skyline: Simply Elegant
The dozen residences that comprise Village Walk Skyline are touted as being “mountains away from the noise of the city, but steps from an all-season resort.” And yet, the prime location by the slopes of Northstar only scratches the surface of these forward-thinking modular homes’ appeal.

Spacious interiors feature a clean mountain-modern style, with vaulted great rooms and open-plan kitchens
Designed by Sagemodern and built by Method Homes, the four-bedroom, 2,980-square-foot duplex homes boast a distinctly mountain-modern aesthetic, with cedar siding complemented by metal accents, and contemporary interiors highlighted by two-story vaulted great rooms and oversized sliding glass doors that seamlessly connect the indoor and outdoor living spaces.
Large decks offer room for dining, lounging and hot tub soaking—essential elements to the modern mountain lifestyle—while interiors by Hills and Grant are clean and well-appointed. Generously sized open-plan kitchens feature a large island and breakfast bar, quality oak cabinetry and designer Wolf Range appliances; master and junior master bedrooms are equipped with en suite bathrooms; and each home includes a media/rec room that provides an extra entertaining space and kid zone.
Homebuyers have taken notice. All 12 residences in the project’s initial phase, completed in 2020, quickly sold, with future phases sure to attract similar demand. It’s not hard to see why.
Skyline is elevated within the Village Walk gated community, offering privacy and peacefulness within close proximity to an array of amenities. These include the Northstar gondola and chairlifts, the Village at Northstar’s restaurants, shops, movie theater and ice-skating rink, Tahoe Mountain Club’s ski valet and private dining, and the Village Swim and Fitness Center. Not to be overlooked, the crystal-clear water and sandy beaches of Lake Tahoe are a short drive away.

Oversized sliding glass doors create an indoor-outdoor connection
As with all Sagemodern and Method Homes projects, Village Walk Skyline is a shining example of just how far modular home design and construction have come in recent years.
The high-end residences were built in a factory off site by Method Homes and assembled on site by the team at Sagemodern, who worked in conjunction with the local development experts at Paradigm8 (Tahoe Mountain Realty leads the sales and marketing efforts). In addition to the efficiencies associated with prefabricated homes—less waste produced on site, quicker build times, etc.—the companies behind Village Walk Skyline are accustomed to working together. In fact, Paul Warner, principal at Sagemodern, helped build Paradigm8 founder Brian Helm’s modular home in Seattle in the early 2000s.
Owners of these sleek residences can also rest easy knowing the eco-friendly nature behind the design. Examples include solar capabilities, low-flow toilets and showers, high-efficiency LEED-certified appliances, compact but open floor plans, and a good ratio of floor-to-ceiling windows to insulated walls.
While its slope-side location certainly stands out among the highlights, Village Walk Skyline offers something much more: As the team behind the project says, the elegant new community provides a peek into the future of mountain living.
merit Award: Modular
Building Design: Sagemodern
Builder: Method Homes (modular build); Sagemodern (general contractor)
Interior Design: Hills and Grant
Square Feet: 2,980
Year Complete: 2020




No Comments