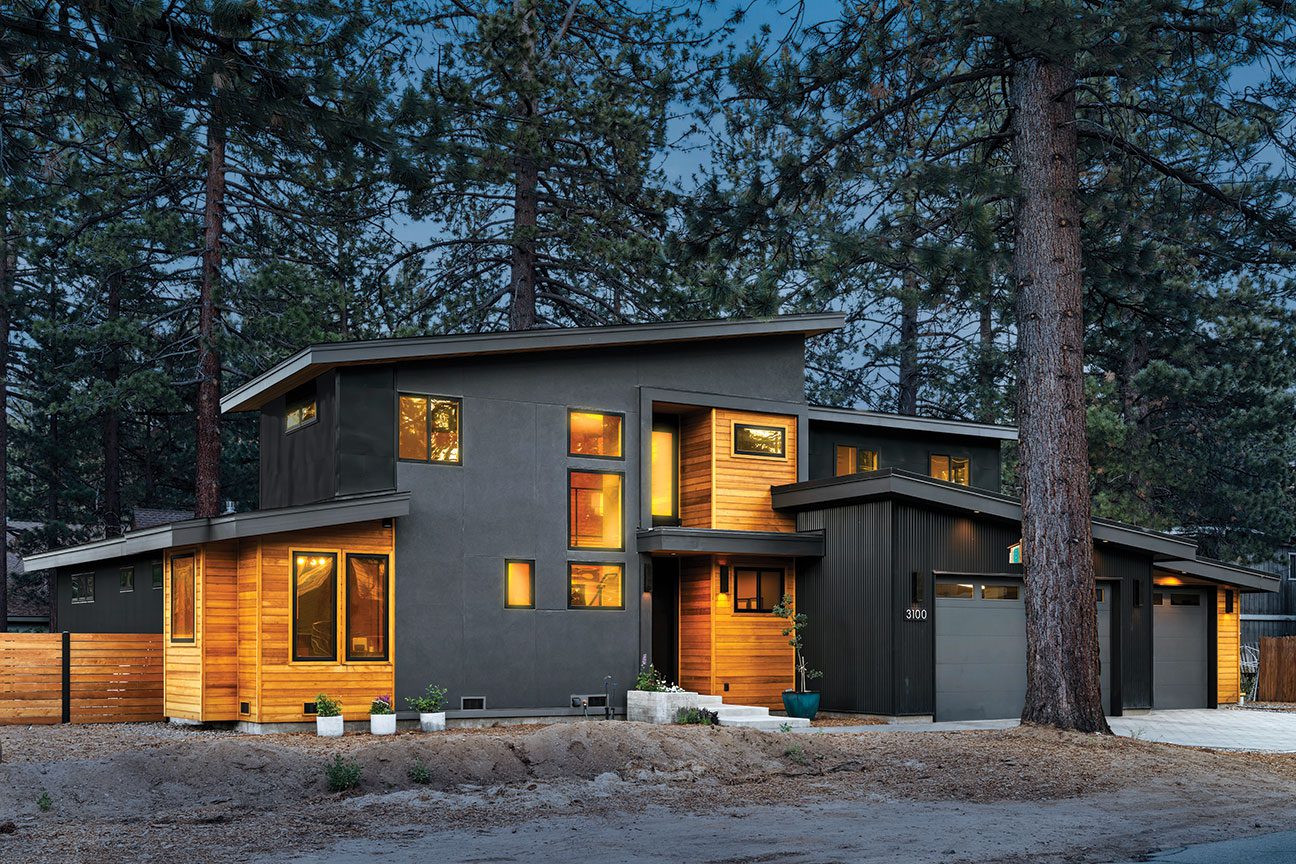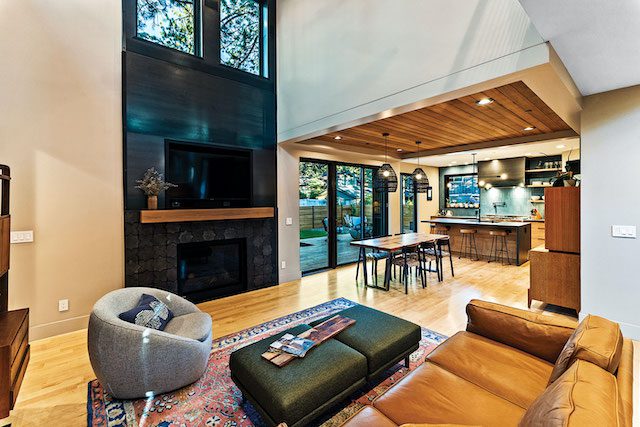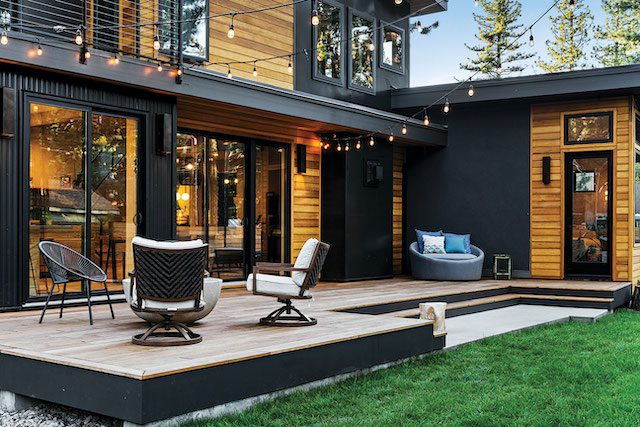
24 Feb A Builder’s Touch
Since its founding in 2002, Sierra Sustainable Builders has earned a reputation for building highly efficient, durable homes throughout the South Lake Tahoe area and beyond. Now, after putting the finishing touches on an attractive new full-time residence in the Al Tahoe neighborhood, the experienced general contractor can add “design services” to its impressive list of capabilities.

The focal point of the living room is a fireplace with a black tile surround, stained white oak TV built-in and hot-rolled steel panels that extend to the ceiling. A white oak mantle stands out against the black tones, while two large windows near the ceiling bring in natural light
“We’ve taken on remodels and additions in-house before, but this was our first ground-up design-build project,” says Brandon Caskey, longtime project manager with Sierra Sustainable Builders (SSB).
Caskey, who studied industrial design before joining the SSB team nearly 20 years ago, took the lead.
He says the clients—local business owners with two young children—were familiar with the company’s work and approached them to design and build a family-friendly home with a mountain-modern aesthetic. The house needed to maximize privacy from its corner lot while still bringing in ample natural light, and it needed to be accomplished on a strict budget.
To achieve these goals, Caskey designed a 2,386-square-foot, two-story structure that forms an L shape paralleling the two streets, with the front door and garage facing the intersection and more private quarters in the back of the home, where generous amounts of glass let in morning and southern light.
An array of materials were creatively applied to both the interior and exterior, which is clad in a mix of wood, metal (both matte black panels and corrugated) and gray-painted stucco. Inside, resourceful items range from a black glazed clay tile the owners had left over from another project, which was used for a coffee nook, to a metal door the owners salvaged from an old crane, which accesses wine storage under the stairs. The owners also had a 5-foot-wide, silver-colored metal door on a track system that was used to close off the laundry.
Caskey says the team chose to spend in certain areas—the home’s envelope (insulation, air sealing, etc.) being one, along with custom built-in cabinetry and select tiles—while they looked to find more cost-effective solutions in other areas. These included eliminating specialty finishes on certain interior walls and using more affordable yet durable exterior claddings.
Yet the home feels plenty luxurious.
From the entry, a lofty vaulted ceiling stretches over an open and bright living space, which can also be enjoyed from a walkway that runs along the second floor. A fireplace anchoring the room features a black tile surround, black-stained white oak TV built-in and hot-rolled steel panels that extend to the ceiling, interrupted only by two large, high windows that bring in light and open views to the trees. A simple white oak mantle stands out amid the black.

Despite its location on a corner lot, the home provides relatively private living quarters thanks to its thoughtful design
Nearby, the kitchen also makes use of numerous materials: cement tile backsplash running from counter to ceiling; suede-finish porcelain countertops; white oak cabinets; and a custom hot-rolled steel range hood.
Not to be overlooked, Caskey says the owners requested a spacious garage to house both their vehicles and many Tahoe toys. In fact, among all the pleasant surprises revealed in the finished product—the peacefulness of the primary bath, the coziness of the office with its window reading nook, afternoon light spilling in through the stair windows—Caskey says the garage ranks near the top of his list: “Being an outdoor sports enthusiast, it’s hard to argue with a 1,000-square-foot garage/workshop.”
As for designing Sierra Sustainable Builders’ first home from the ground up, Caskey—who gives much credit to SSB’s thoughtful and skilled craftsmen building in the field—says he enjoyed executing this vision from start to finish, including the challenges along the way.
“If anything, my high regard for architects and design professionals has only grown,” he says. “Even with the challenges, the process is exciting. I do love seeing it take shape from an idea and then intimately knowing the intent when putting hammer to nail.”
merit Award: Builder Design
Building Design: Sierra Sustainable Builders
Builder: Sierra Sustainable Builders
Interior Design: Sierra Sustainable Builders
and owner
Landscape Design: NA
Square Feet: 2,386




No Comments