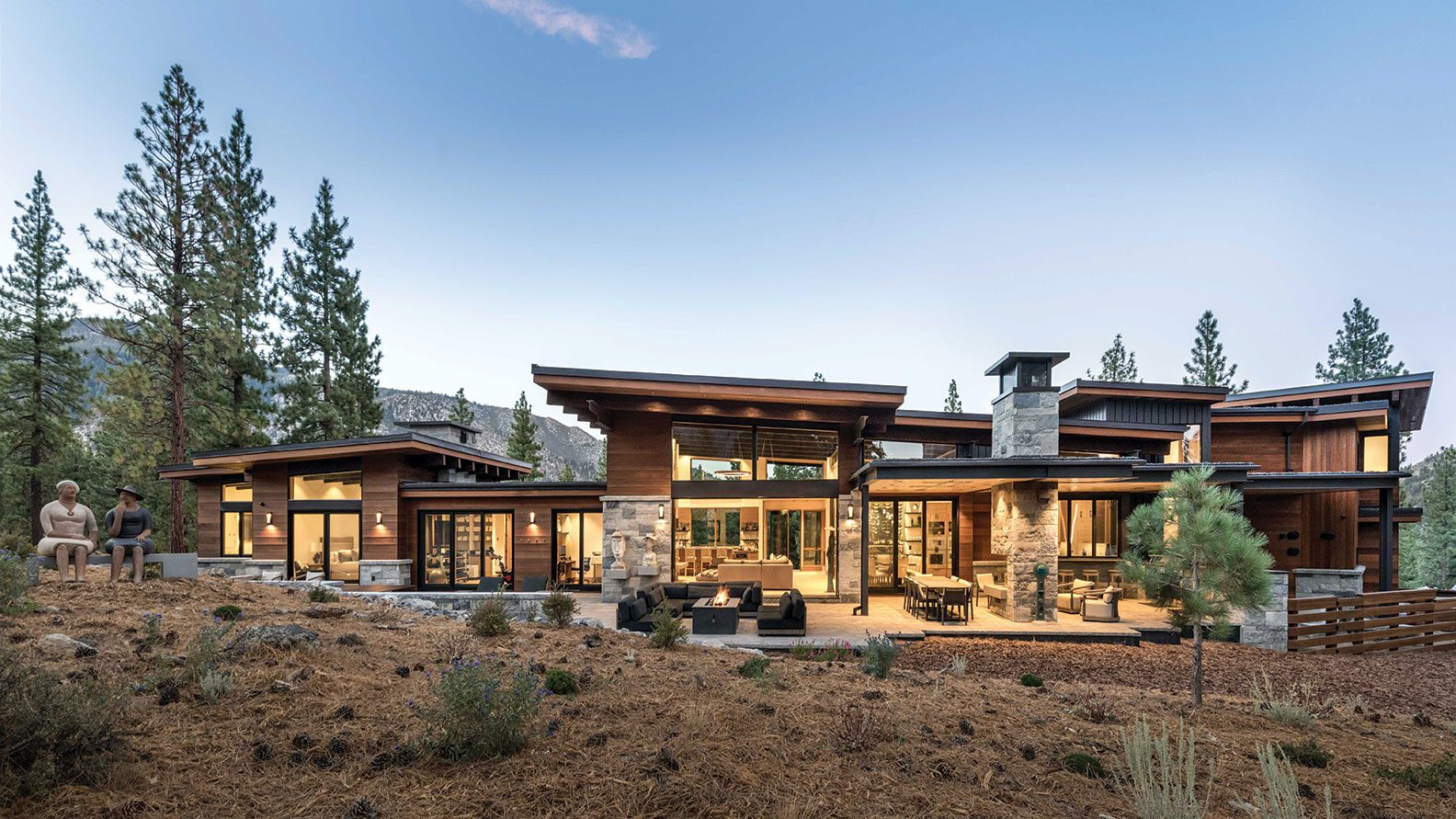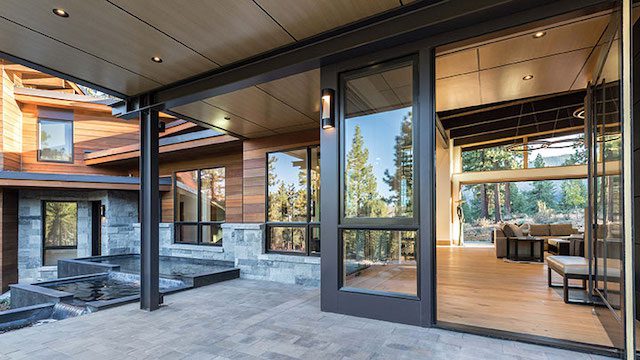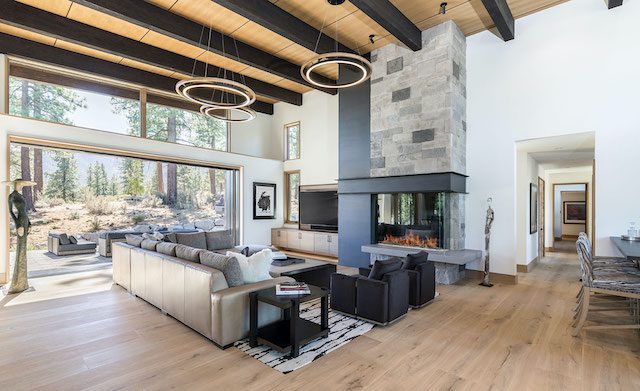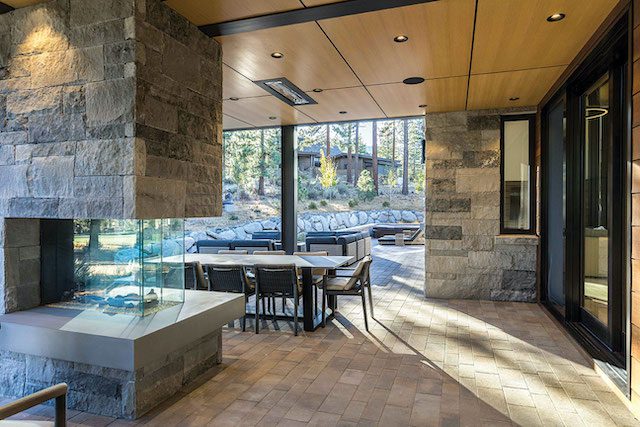
24 Feb A Modern Take on Mountain Charm
A couple’s Clear Creek Tahoe home offers the opportunity to reimagine what mountain living means

A cascading water feature makes for a pleasant approach to the custom steel and glass pivot door at the entry
In 2016, Sandbox Studio Principal Scott Gillespie and his team designed a rustic mountain home in Northstar for clients Todd and Jill Kaufman. A few years later, when the couple decided to build a new mountain residence to live in full-time, they once again tapped Gillespie to oversee the project—but this time, they wanted to design something entirely different.
Gillespie and his team, including associate Luke Sherron, worked with Greenwood Homes to design the 5,321-square-foot, five-bedroom residence in Clear Creek Tahoe from the ground up.
“The first home was very rustic and traditional both in form and materials, which were reclaimed—wood siding and heavy stone texture and windows that were more traditional in their patterns,” says Gillespie.

Exposed metal beams run above a sleek dining and kitchen area with a wine wall
In contrast, the Kaufmans wanted their new home to feature ample volume and light, with an open-air feel and views of the nearby Coore and Crenshaw golf course. To accomplish this, Gillespie installed large pocketing lift-and-slide Reveal doors that open 18 feet across to the outside, along with windows that provide views from the front porch to the golf course.
“With the interiors, we wanted great big light spaces,” Gillespie says. “We were trying to incorporate as much light as possible with flowing spaces for entertaining.”
Gillespie and his team then worked together to blend natural materials like western red cedar and stone with more contemporary forms, such as large expanses of glass and exposed steel.
“We always draw inspiration from the specifics of the lot when deciding on a design, but style-wise the family wanted to do something different, so they decided to go in the direction of mountain contemporary,” Gillespie says.

Glass pocketing lift-and-slide Reveal doors open 18 feet across from the airy great room
While some aspects of the home—such as the number of bedrooms—are the same as in the Kaufmans’ Northstar residence, the new home gave them an opportunity to update the design based on their current needs. Because the couple wanted to live in the Clear Creek Tahoe home full-time, Gillespie’s team added separate spaces for a gym and office, as well as plenty of room to accommodate their adult children or any other guests. Designed to be both chic and functional, the finished home strikes just the right balance between both objectives.
Set on over 1.5 acres of land, the house was also designed for entertaining. A cascading water feature and a custom steel and glass pivot door at the entry leads into the free-flowing home, where sleek wood panels and recessed metal joints converge to create an open-concept living space. Custom details—such as a panelized ceiling and a two-sided glass wine wall that separates the entry hall and dining area—cement the home’s status as a sophisticated oasis.

The covered outdoor space in the rear of the home includes a custom three-sided fireplace, ceiling heaters, dining area and alfresco kitchen
“The wine wall is one of the really unique parts of the house,” says interior designer Debbie Costa, principal of Moxie Design Studio. “The family wanted a great big wine statement piece, and we designed it as we went based on how much wine they wanted to store.” The see-through wine cellar is now one of the Kaufmans’ favorite features in the entire house.
The owners also wanted to incorporate natural stone throughout the home, so Costa’s team sourced granite slabs for the kitchen and laser-cut them to look as though lightning had struck the stone.
“We then separated the slabs by a couple of inches and backlit them to have lighting come through for a truly unique look,” says Costa. To complete the look, the kitchen was equipped with Gaggenau appliances and an elegant light fixture. “Lighting is the jewelry of the house, so it’s very important that it is cohesive throughout. We started with simple light fixtures in the great room and kitchen and then used that as inspiration for the light fixtures in the rest of the home.”

The primary bedroom features vaulted ceilings and a sleek fireplace made of concrete, stone and steel
A special bar area was outfitted with big windows so guests and residents alike can enjoy mountain views as they sip on wine or cocktails. The family can also take advantage of the covered outdoor areas, which include a custom three-sided fireplace, ceiling heaters and alfresco kitchen. The primary suite offers additional room to unwind thanks to a sitting area in the corner and a patio that leads to a hot tub. And the primary bath features a massive vanity and shower with room for two.
Gillespie’s team is currently in the process of designing an 1,800-square-foot casita, which is on track for completion this summer.
“It sits as almost the guard house to the family compound, with a golf simulator, guest suite and bar area,” Gillespie says. “The idea was to create a big family compound but also an entertaining complex so they can enjoy everything that matters to them without leaving the property.”
From the casita to the main house, the entire residence offers an elevated new take on mountain living.
Award: Mountain Modern
Building Design: SANDBOX Studio
Builder: Greenwood Homes
Interior Design: Moxie Design Studio
Landscape Design: High West Landscape Architects
Square Feet: 5,321




No Comments