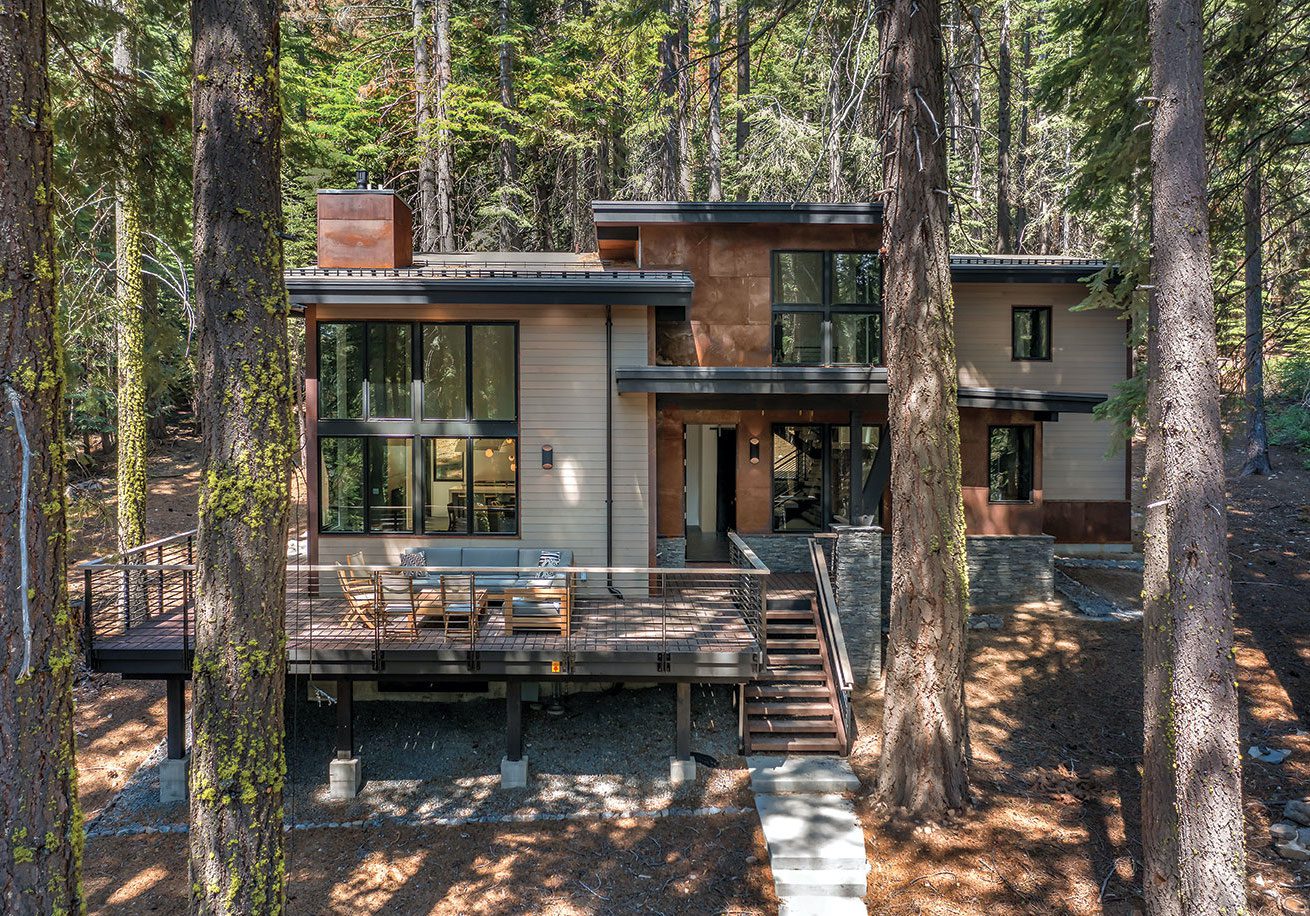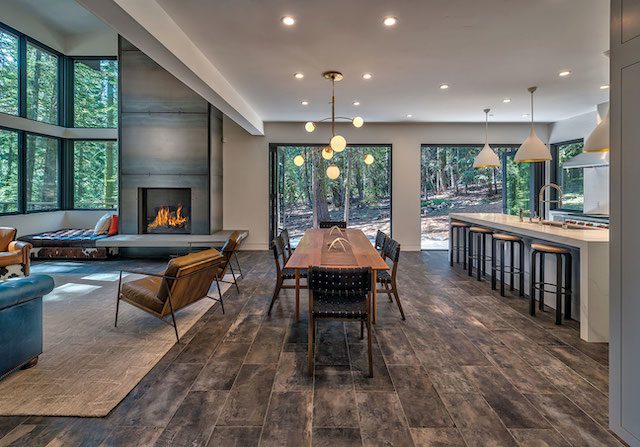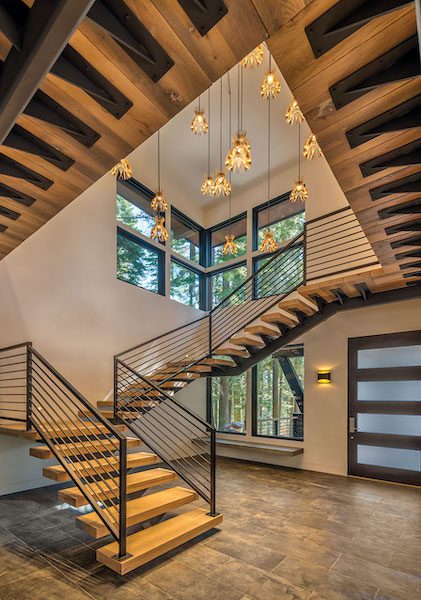
24 Feb At One With the Woods
Thoughtfully sited among towering firs, their grayish-brown trunks lit up by fluorescent green lichen, a custom home on Tahoe’s West Shore has the vibe of a rustic mountain cabin hidden deep in the woods.

Ample glazing in the great room affords uninterrupted views to the wooded property, while two bi-folding Sierra Pacific glass doors provide indoor-outdoor access
But this is no cabin, and its forested location is less remote than it may appear.
Built by Heller Construction and designed by Kristi Thompson, principal architect at MWA, Inc., the home is a chic 3,000-square-foot mountain-modern getaway with abundant natural light and forest views. And from its relatively private half-acre lot—with only one neighbor in sight—the pebble-strewn beaches of Lake Tahoe are just a short walk away.
The cool factor starts with the home’s wooded surroundings. The owners recognized the unique opportunity to reside harmoniously among the trees and fully capitalized, directing Thompson to create a private forest oasis for their family to enjoy, with ample glass strategically placed to drink in the views.
The home didn’t need to be over the top or showy, which resulted in a stacked structure—clad in flat corten sheets, stained horizontal wood siding and gray-toned ledgestone veneer—that was cost-effective to build. A detached garage sharing the same materials and shed roof design boasts a charm of its own.

A three-tiered floating staircase features reclaimed white oak treads from the homeowner’s 100-year-old family barn, along with a Spanish-built Bover Domita multi-light pendant that hangs down the center
Personalized touches abound both inside and out, including two whimsical rusty metal sculptures created by the owner’s father, Bay Area artist Peter Richards, that blend with the natural tones of the forest.
Just inside the front entrance, a stunning floating staircase designed and engineered by MWA features reclaimed white oak treads salvaged from the owner’s 100-year-old family barn in Pulaski County, Indiana. Atop the staircase, the same weathered wood was used on a bridge that overlooks the great room below. A striking multi-light pendant hangs down the center of the three-tiered staircase, where large corner windows allow views into the forest canopy.
The stair structure stands out as Thompson’s favorite feature in the home. “I love the siting, how it nestles between existing trees and feels very private,” she says.
Back on the first level, the light-filled great room makes for an ideal central gathering space. It includes a cozy living area set in front of near floor-to-ceiling windows, with a sleek hot-rolled steel fireplace with a floating concrete hearth anchoring the room. A southern corner nook nearby provides a sunny spot for relaxing and reading.
Opposite the window wall, the open kitchen houses a large island with seating for four and waterfall edges of white marble. Two bi-folding Sierra Pacific glass doors near the kitchen and dining areas provide a seamless transition to the outside patio.
“It’s refreshing when a client wants to reduce their footprint to just what they need rather than build something really large,” Thompson says of the home. “The lines are clean, there is great natural light even though it is deep in the forest, the views and privacy are optimized, and even with a simple footprint, the roof forms create drama and beauty.”
merit Award: Forest Views
Building Design: MWA, Inc. Architecture – Engineering
Builder: Heller Construction
Interior Design: Owners
Landscape Design: Owners
Square Feet: 3,027




No Comments