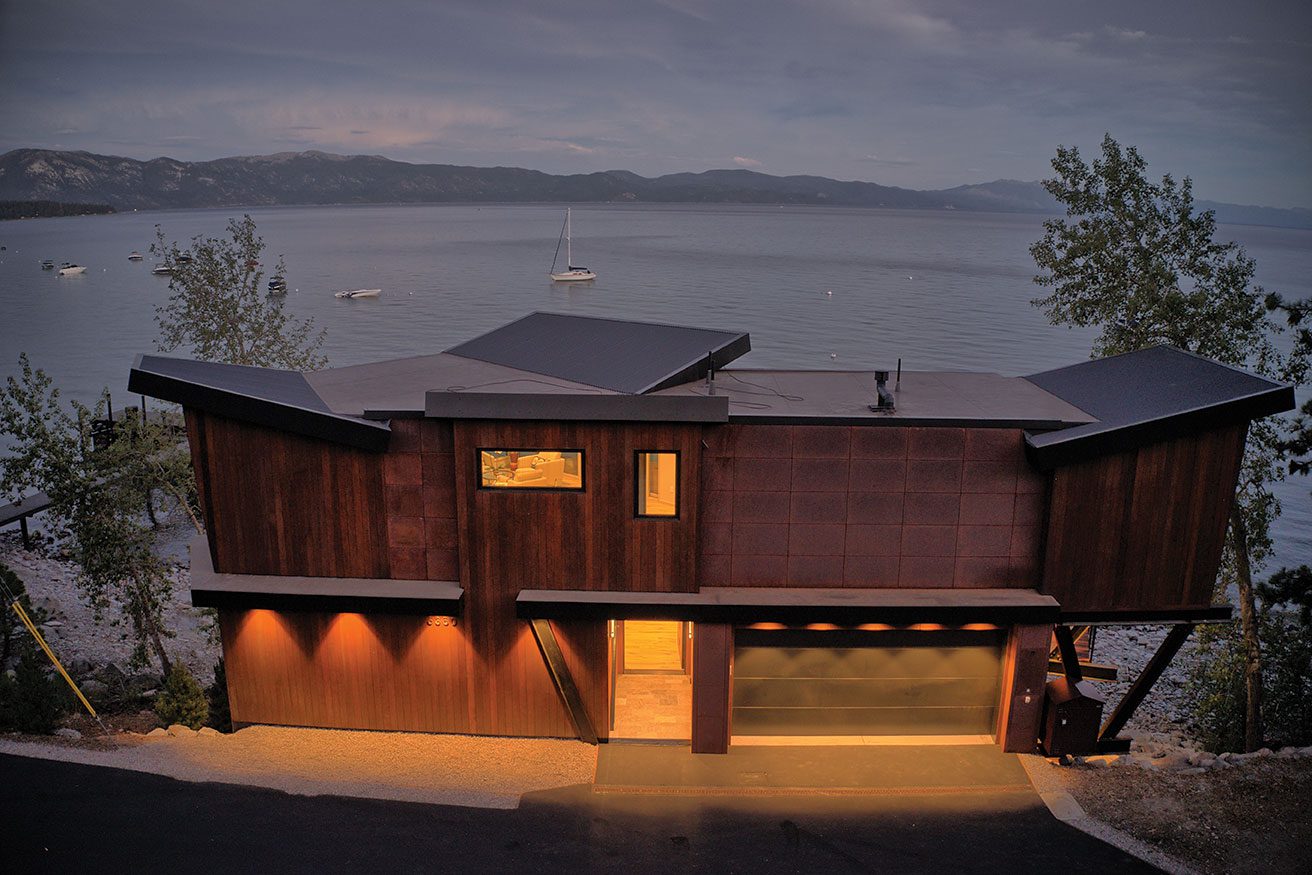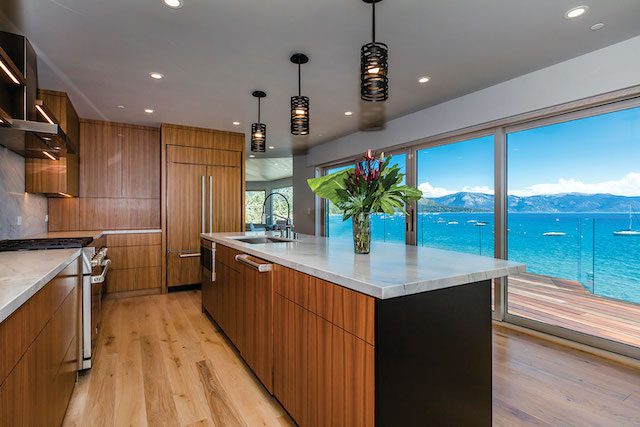
24 Feb Lakeside Latitude
It wasn’t easy. But for the team behind a new lakefront home on Tahoe’s North Shore, their efforts paid off handsomely.
“[The home] is one of the most unique designs ever done on one of the smallest sites on Lake Tahoe,” says Bob Heller of Heller Construction, which built the house. “High water is just feet from the lower-level deck. The execution based on difficulty is second to none.”

The home’s three-story moment frame deck is just feet from the water of Lake Tahoe
As Heller indicates, the challenges stemmed from the home’s lot, which is no more than a narrow strip of beach strewn with chunky rocks. Nevertheless, the team, which included Dale Munsterman, principal designer of The Munsterman Group, deftly shoehorned a 2,682-square-foot structure onto the site.
The distinctive home—a speculative project—features an innovative design highlighted by a dramatic asymmetrical exterior with multiple textures and shapes, including shed roof forms that flare out from the building. The home has three levels, each with its own large deck that seemingly hovers above the brilliant blue water below.
But first, the team needed a good foundation upon which to build. This required H-piles to be driven some 12 to 16 feet into the rocky ground before constructing the three-story moment frame deck, as well as micro-pile shoring walls to satisfy utility district requirements.
Completed in 2022, the home’s exterior details include corten steel, clear western red cedar siding and black steel accent beams. A quartzite ashlar walkway leads to the street-level entry, which is flanked by steel-and-glass sconces by Hubbardton Forge and punctuated with a black-stained rift-sawn white oak entry door designed by Hellerbuilt and built by High Sierra Custom Door.

Aside from stunning lake views and indoor-outdoor access through large sliding glass doors, the living room on the home’s third level features an architectural curved ceiling
Inside, traffic on North Lake Boulevard was intentionally shielded from sight while windows lining the opposite wall bring in breathtaking views of Lake Tahoe. Stairs lead down to the lake level, which houses the primary suite along with another bedroom, a shared bath, an office that can be converted to a bedroom, a family room and bar.
While striking views are present throughout the home, the upper level features the grandest views of all through its extensive lakeside glazing—from the cozy living room at one end of the building to the well-appointed kitchen to the serene, glass-lined dining area at the other end.
The living room features a contemporary Enviro C60 Gas Linear Fireplace, two seating areas and an intriguing curved ceiling with 2 1/2-inch vertical-grain fir, which breaks up the light-colored drywall intended to pull the lake colors into the home. Sliding glass doors here provide access to the expansive mahogany-topped upper deck, where laminated safety glass railings allow unobstructed views across the lake.

The kitchen, with its jaw-dropping views of Lake Tahoe, is a chef’s dream. It includes Wolf, Cove and Sub-Zero appliances, custom quarter-sawn walnut cabinets, and an island made of black steel and walnut and topped with a leathered quartzite sla
Sliding glass doors create a seamless indoor-outdoor connection between the deck and kitchen as well. Designed to chef it up, the kitchen is outfitted with custom quarter-sawn walnut cabinets and a large island made of black steel and walnut and topped with a Dumont leathered quartzite slab, which also runs across the countertops and up the backsplash. Hammerton Studio Tempest overhead pendants light the island, and Wolf, Cove and Sub-Zero appliances round out this deluxe cooking space with a view.
When privacy is needed, automated controls lower the blinds with a touch of a button, while sound-rated windows and doors with rabbeted Douglas fir trim significantly reduce noise from both the road and lake.
“The distinctive design of this home stands alone,” says Heller, “and you won’t find anything like it in the Tahoe Basin today.”
merit Award: Lakefront
Building Design: The Munsterman Group LLC
Builder: Heller Construction, Inc.
Interior Design: Heller Construction, Inc.; Katherine Elkins Designs, Ltd
Landscape Design: High West Landscape Architects
Square Feet: 2,682




No Comments