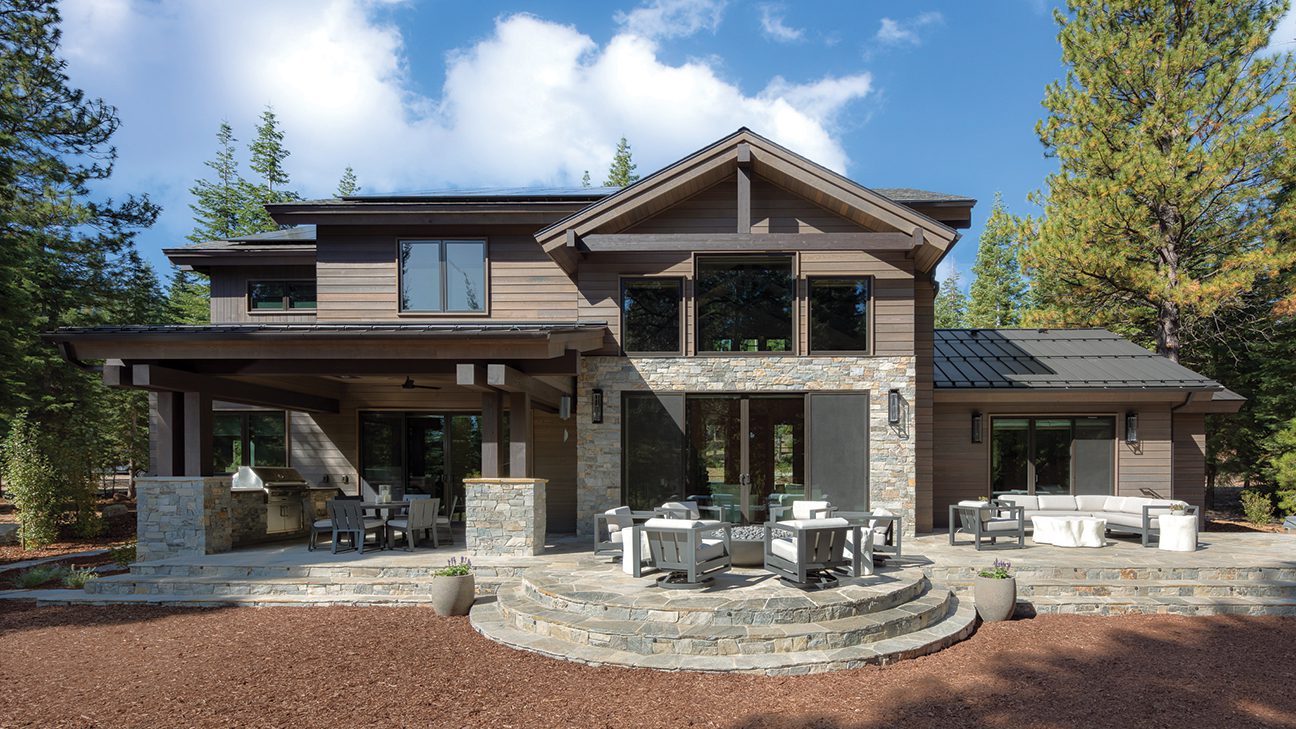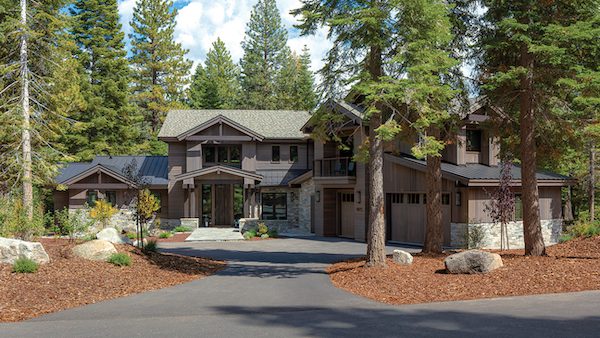
22 Feb The Friendly Nature of a Family Home
Given the Tahoe area’s mountain landscape, a flat homesite can be hard to come by. It’s why Craig Fugina, senior designer with Donald Joseph Inc., was excited to design a custom home on a “fantastically flat” lot in Truckee’s Schaffer’s Mill community.

A substantial fireplace wrapped in Montana ledgestone anchors the great room, where glass sliders off the living and dining spaces connect the interior to a private backyard
As a result of this relatively rare opportunity, Fugina delivered with a wide, expansive home that is as attractive as it is functional, featuring classic Tahoe elements with a clean twist. Examples include the steep roofs with subtle hints of metal, while stone running inside to out adds a raw and traditionally elegant mountain feel.
Fugina describes the style as “new classic Tahoe, with some modern touches.”
Aesthetics aside, the primary goal was to create a family-friendly home in which everyone would feel comfortable and welcome in all seasons.
To help bring the vision to life, Donald Joseph Inc. teamed up with a familiar collaborator in Dario Passalalpi, owner of DMP Contractors, who has specialized in custom home building since 1987. Fugina says the Schaffer’s Mill home, completed in April 2023, is one of six projects his firm has completed or is currently working on with Passalalpi, who brings a reputation for meticulous attention to detail and quality craftsmanship.
In addition to the experience with the general contractor, Donald Joseph is also well-acquainted with Schaffer’s Mill. In fact, the Sacramento-based firm has designed close to 35 homes in the gated golf course community, starting in the early days of its existence. (Donald Joseph has also been a part of over 100 projects in the Tahoe area over the last 40 years.)
“We worked on some of the first few projects in the community when it was called Timilick,” says Fugina. “With our experience and past in the community, it is nice to see what it has grown into. Our firm enjoys working in [Schaffer’s Mill] very much.”
Thoughtfully sited among existing trees, the roughly 4,000-square-foot home blends into its natural environment, with an exterior clad in a Montana ledgestone that complements boulders on the property, combined with a stained cedar that matches the surrounding forest. A fully heated driveway pays dividends during snowstorms.

Architect Craig Fugina took advantage of the flat homesite by designing a wide, expansive structure
Upon entry, a private and peaceful backyard is visible beyond the great room through large glass sliders. The great room is open and luxurious, its main living space set in front of a statement fireplace wrapped in the same Montana ledgestone as the exterior.
“The goal of [the fireplace] was to feel lodge-like, substantial, yet cozy,” says Fugina. “A very classy, lodge-style fireplace with grand proportions.”
Beyond the two sets of glass sliders—one of which provides indoor-outdoor connection from the living area and the other from the dining area—is a fire pit with seating arranged around a circular patio. An integrated spa sits at the ready nearby, as well as a covered outdoor space complete with a cooking station, dining table, ceiling heaters and fan. Like the driveway, the entire patio is heated, making for convenient year-round entertainment. Beyond the rear patio is a flat, open expanse ideal for family games and activities.
Among other family-friendly spaces, Fugina points to a generously proportioned bunk room/lounge on the second level, which stands out as perhaps his favorite spot in the entire home.
“I love the functionality of the bunk room and lounge,” he says. “It has great space for four full queen bunks, game table for cards or conversation, then a nice TV lounge with sectional and other seating. You can then flow out to a nice balcony off the front. It’s a true adult or kids bunk space.”
It was that sort of inclusivity for all members of the family—young and old—that the team set out to achieve. Mission accomplished.
Merit Award: Family-Friendly
Building Design: Donald Joseph Inc.
Builder: DMP Contractors
Interior Design: Donald Joseph Inc.
Landscape Design: Donald Joseph Inc.
Square Feet: 3,958




No Comments