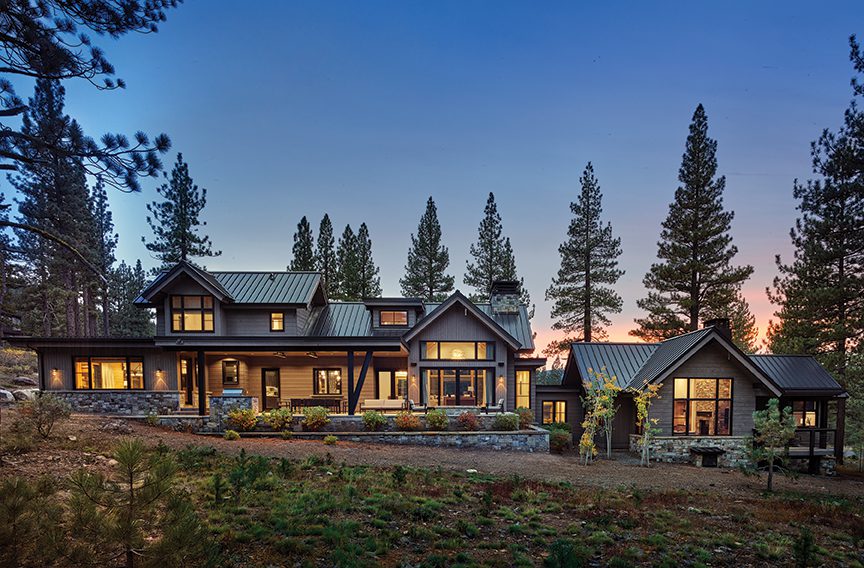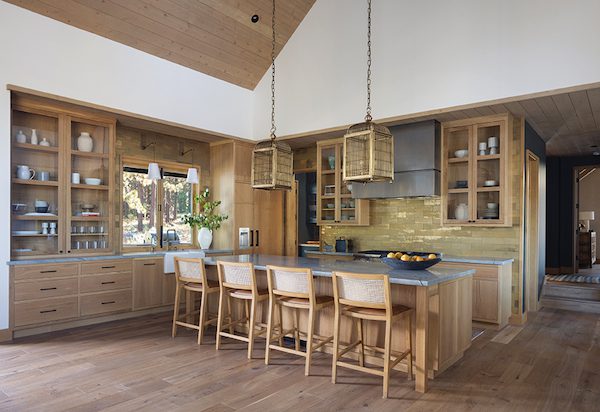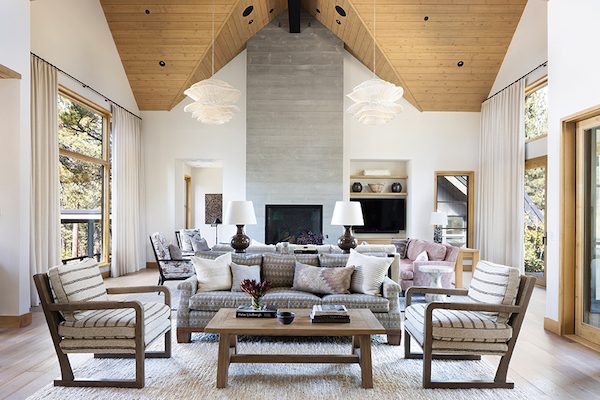
28 Feb Merit Award: Mountain Comfort

The kitchen features gold-colored backsplash tile and antique bird cage pendants
• Objectives: This Martis Camp project was originally designed as a main house with a detached guesthouse. The latter was built first and enjoyed for a few years before the homeowners decided they wanted the two structures to look and function as one, which presented a challenge to the project team but was successfully achieved. The aesthetics of the main house and guesthouse flow effortlessly but also stand out individually.
• Special and Unique Features: The project team created a great family home with expansive outdoor living backing to open space, with ample glass for views and light. The kitchen features a gold-colored backsplash tile, “reminiscent of antique gold tea paper,” while antique bird cages were used as unique island pendants. Expansive patio space both covered and exposed allows for year-round enjoyment.

The kitchen features gold-colored backsplash tile and antique bird cage pendants
• Why it Won an Award: The home was designed inside and out to accommodate a young, active family without compromising style. The end result is a beautiful and comfortable home with plenty of entertaining space for family and friends.
Merit Award:
Mountain Comfort
Building Design: SANDBOX Studio
Builder: Mark Tanner Construction
Interior Design: Matthew Odorisio INC
Landscape Design: Tom Blide
Square Feet: 4,987 (main home);
1,199 (guesthouse)




No Comments